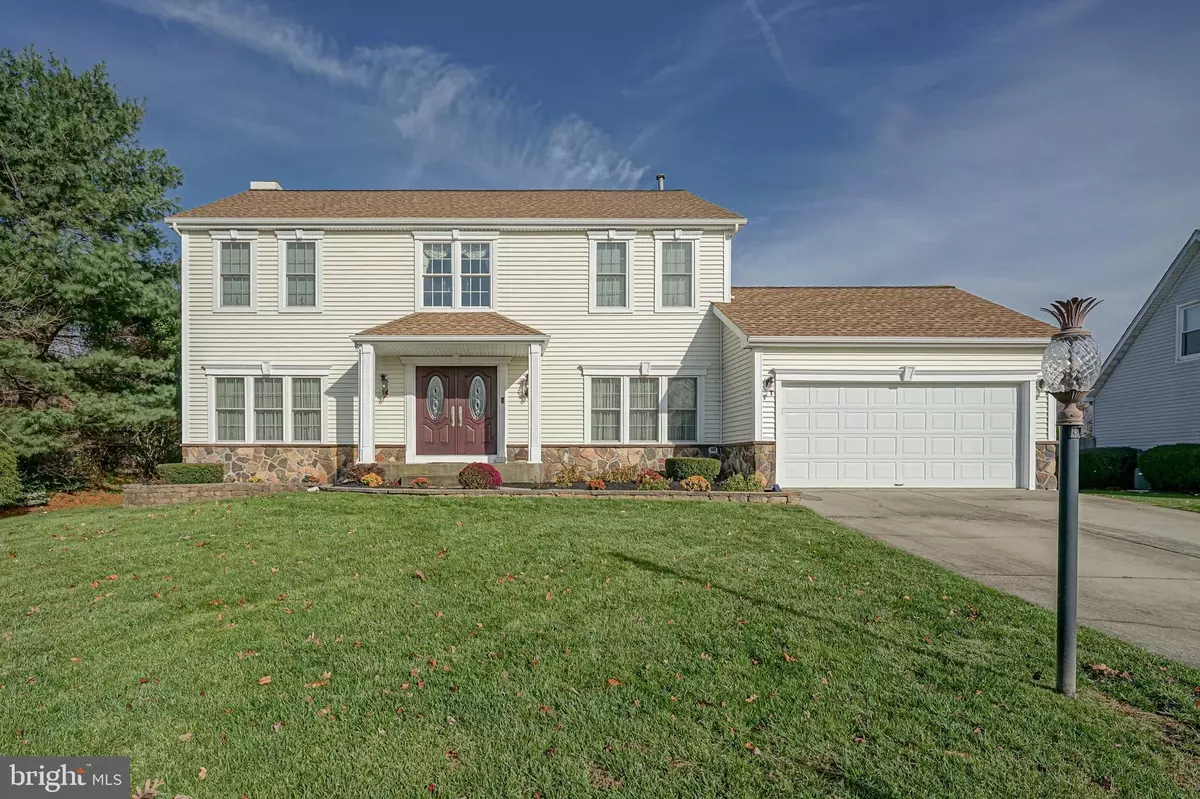$325,000
$289,900
12.1%For more information regarding the value of a property, please contact us for a free consultation.
3 Beds
3 Baths
2,146 SqFt
SOLD DATE : 01/29/2021
Key Details
Sold Price $325,000
Property Type Single Family Home
Sub Type Detached
Listing Status Sold
Purchase Type For Sale
Square Footage 2,146 sqft
Price per Sqft $151
Subdivision Neigh @ Fries Mill
MLS Listing ID NJGL266692
Sold Date 01/29/21
Style Colonial
Bedrooms 3
Full Baths 2
Half Baths 1
HOA Y/N N
Abv Grd Liv Area 2,146
Originating Board BRIGHT
Year Built 1992
Annual Tax Amount $8,181
Tax Year 2019
Lot Size 0.265 Acres
Acres 0.27
Lot Dimensions 105.00 x 110.00
Property Description
Due to Multiple Offers Showing end Sunday, Dec. 20th @ 3pm. Pride and Ownership shows in this beautiful Colonial home in desirable Community of Neigh@Fries Mill. Schedule your appointment and start packing. This lovely 3 bedroom w/loft, 2.5 bath and full finished basement is the home you been waiting to see. Front porch with new double doors to your Home Sweet Home. Enter into the foyer and to left is living room and to the right dining room with large floor to ceiling windows to bring in the natural sunlight. Foyer includes new chandelier w/electric pully for easy cleaning.. Both rooms and foyer include harwood flooring, crown molding, shadowboxing and custom curtains. Beautiful custom kitchen which includes 42" cherrywood cabinets w/soft close drawers, quartz countertops, marble backsplash, tile flooring, SS appliance package w/Bosch DW, island w/beautiful drop lighting, wine area, under cabinet lighting, recessed lighting and sliding glass doors to your 2 tier deck overlooking your 105X115 fenced yard w/above ground pool. Make your way back into the home and enjoy your gas fireplace on the cold evening in your family room and watch tv w/your Bose Home Theater System. Updated powder room w/granite countertop and custom cabinetry and laundry room w/shelving completes the first floor. Upper level includes 3 bedrooms w/loft area which is perfect for working at home. There are double doors to your primary bedroom w/walk-in closet. Beautiful primary bath which includes whirlpool tub w/jets, tile flooring and glass shower door. Two additional spacious bedrooms with new carpeting & ceiling fans. Hallway bath is absolutely beautiful w/marble tile & flooring. Still need more space?? Full finished basement great for entertaining or additional family room space. Also, there is a room currently being used as a gym which the seller is leaving the mounted tv for your convenience and another area for storage. Many upgrades include: Roof & Siding 3 years, A/C & Heater 5 years, All Baths recently remodeled, Kitchen 4 years, Hardwood flooring 5 years, Fencing 2 years, Water Softener System less than 1 year. Conveniently located to Rt. 42 & 55 just minutes away to Philadelphia. Make your appointment today!! Don't miss out on this beautiful home.
Location
State NJ
County Gloucester
Area Clayton Boro (20801)
Zoning R-B
Rooms
Other Rooms Living Room, Dining Room, Primary Bedroom, Bedroom 2, Bedroom 3, Kitchen, Family Room, Basement, Foyer, Laundry, Loft
Basement Fully Finished
Interior
Interior Features Carpet, Ceiling Fan(s), Crown Moldings, Dining Area, Kitchen - Island, Pantry, Primary Bath(s), Recessed Lighting, Walk-in Closet(s), Wine Storage, Kitchen - Eat-In, Water Treat System, WhirlPool/HotTub, Soaking Tub, Formal/Separate Dining Room, Family Room Off Kitchen, Floor Plan - Traditional, Stall Shower, Tub Shower, Upgraded Countertops, Window Treatments, Sprinkler System, Chair Railings
Hot Water Natural Gas
Heating Forced Air
Cooling Central A/C
Flooring Carpet, Ceramic Tile, Hardwood, Marble
Fireplaces Number 1
Fireplaces Type Gas/Propane
Equipment Built-In Range, Dishwasher, Oven/Range - Gas, Refrigerator, Stainless Steel Appliances, Water Heater, Disposal, Oven - Self Cleaning
Fireplace Y
Window Features Sliding
Appliance Built-In Range, Dishwasher, Oven/Range - Gas, Refrigerator, Stainless Steel Appliances, Water Heater, Disposal, Oven - Self Cleaning
Heat Source Natural Gas
Laundry Main Floor
Exterior
Exterior Feature Deck(s)
Garage Garage - Front Entry, Inside Access, Garage Door Opener
Garage Spaces 6.0
Fence Vinyl, Fully
Utilities Available Cable TV
Waterfront N
Water Access N
Roof Type Pitched,Shingle
Accessibility None
Porch Deck(s)
Attached Garage 2
Total Parking Spaces 6
Garage Y
Building
Lot Description Corner, Front Yard, Rear Yard, SideYard(s)
Story 2
Sewer Public Sewer
Water Public
Architectural Style Colonial
Level or Stories 2
Additional Building Above Grade, Below Grade
New Construction N
Schools
School District Clayton Public Schools
Others
Senior Community No
Tax ID 01-02105 01-00002
Ownership Fee Simple
SqFt Source Assessor
Security Features Security System
Acceptable Financing Cash, Conventional, FHA, VA
Listing Terms Cash, Conventional, FHA, VA
Financing Cash,Conventional,FHA,VA
Special Listing Condition Standard
Read Less Info
Want to know what your home might be worth? Contact us for a FREE valuation!

Our team is ready to help you sell your home for the highest possible price ASAP

Bought with Stefanie A Reis • Weichert Realtors-Mullica Hill

43777 Central Station Dr, Suite 390, Ashburn, VA, 20147, United States
GET MORE INFORMATION






