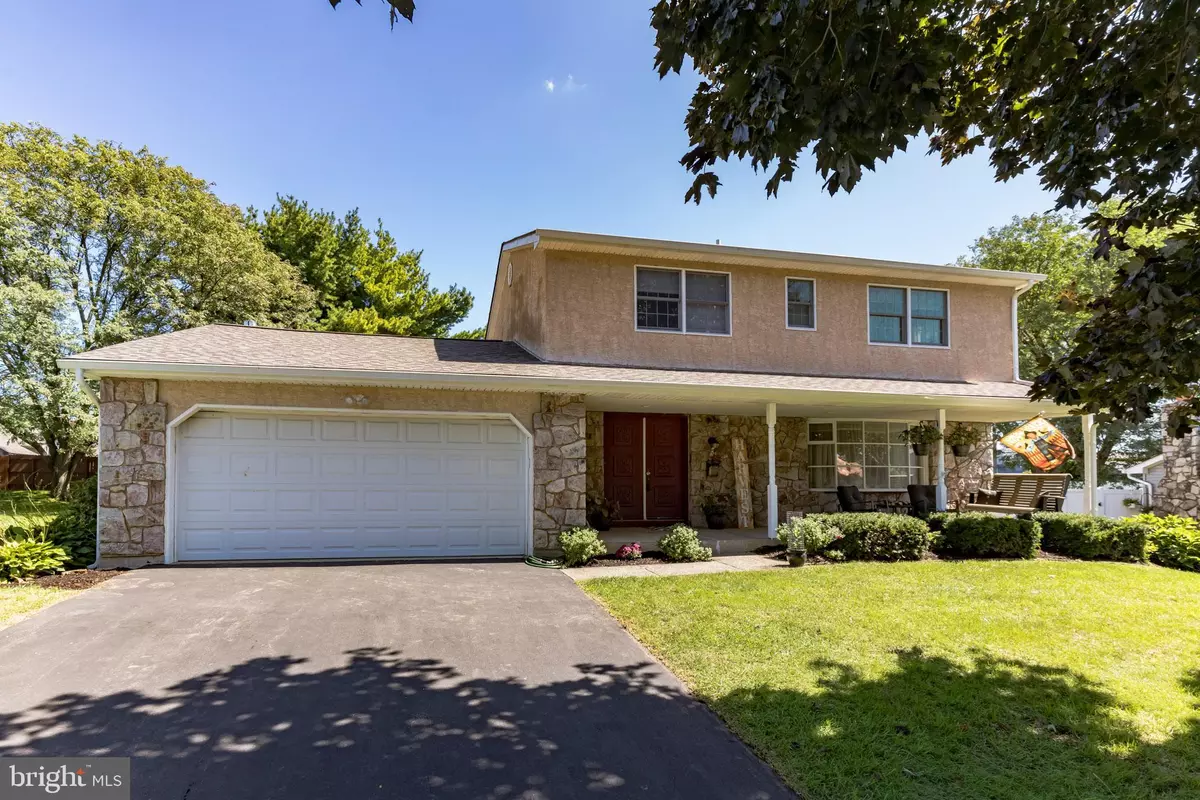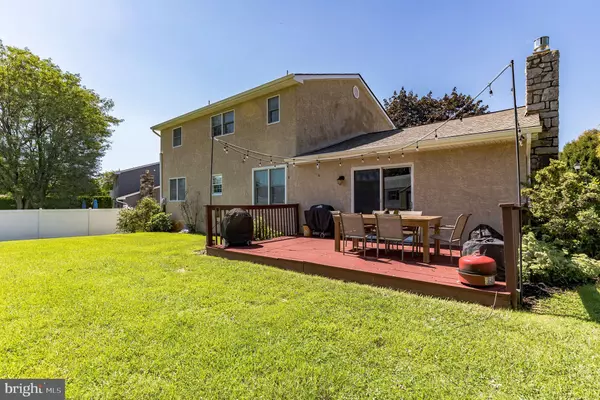$355,000
$347,000
2.3%For more information regarding the value of a property, please contact us for a free consultation.
4 Beds
3 Baths
2,232 SqFt
SOLD DATE : 10/12/2021
Key Details
Sold Price $355,000
Property Type Single Family Home
Sub Type Detached
Listing Status Sold
Purchase Type For Sale
Square Footage 2,232 sqft
Price per Sqft $159
Subdivision Ancient Oak South
MLS Listing ID PALH2000858
Sold Date 10/12/21
Style Colonial
Bedrooms 4
Full Baths 2
Half Baths 1
HOA Y/N N
Abv Grd Liv Area 1,992
Originating Board BRIGHT
Year Built 1978
Annual Tax Amount $5,098
Tax Year 2021
Lot Dimensions 73.30 x 125.00
Property Description
Don't miss your opportunity to make this 4 bedroom, 2.5 bath 2-story colonial in sought-after Ancient Oaks South YOURS! Greet family and friends, decorate for the seasons or just relax on the generously sized Covered Front Porch. Traditional floor plan features: Foyer with Coat closet; Large Living Room with Bow Window; Formal Dining Room; Kitchen with Center Island, Quartz Countertops, Electric Cooking, Large Pantry and Breakfast Area adjacent to Family Room with Propane Fireplace Feature Wall with Mantle and Sliding Door to extended Wood Deck. 2nd Floor features Primary Bedroom with En Suite and Walk-In Closet, as well as, 3 Additional Bedrooms which share a Full Hall Bathroom. Full Basement is Partially Finished with Rec Room/Den Area and a Laundry/Storage Area. Flat yard. Shed. Two Car Garage. Cul-de-sac location. Sidewalks. New Roof & Gutters installed 2019; New HVAC installed in 2016. East Penn School District. Convenient to shopping and major highways. Don't Delay! Tour Today!
Location
State PA
County Lehigh
Area Lower Macungie Twp (12311)
Zoning S
Rooms
Basement Partially Finished, Poured Concrete
Main Level Bedrooms 4
Interior
Hot Water Electric, Propane
Heating Forced Air, Heat Pump - Electric BackUp
Cooling Central A/C
Flooring Carpet, Vinyl, Tile/Brick, Laminate Plank
Fireplaces Number 1
Heat Source Electric, Propane - Owned
Exterior
Parking Features Built In, Garage - Front Entry, Garage Door Opener, Inside Access
Garage Spaces 2.0
Water Access N
Roof Type Architectural Shingle
Accessibility None
Attached Garage 2
Total Parking Spaces 2
Garage Y
Building
Story 2
Foundation Slab
Sewer Public Sewer
Water Public
Architectural Style Colonial
Level or Stories 2
Additional Building Above Grade, Below Grade
New Construction N
Schools
School District East Penn
Others
Senior Community No
Tax ID 547461157880-00001
Ownership Fee Simple
SqFt Source Assessor
Special Listing Condition Standard
Read Less Info
Want to know what your home might be worth? Contact us for a FREE valuation!

Our team is ready to help you sell your home for the highest possible price ASAP

Bought with Non Member • Non Subscribing Office
43777 Central Station Dr, Suite 390, Ashburn, VA, 20147, United States
GET MORE INFORMATION






