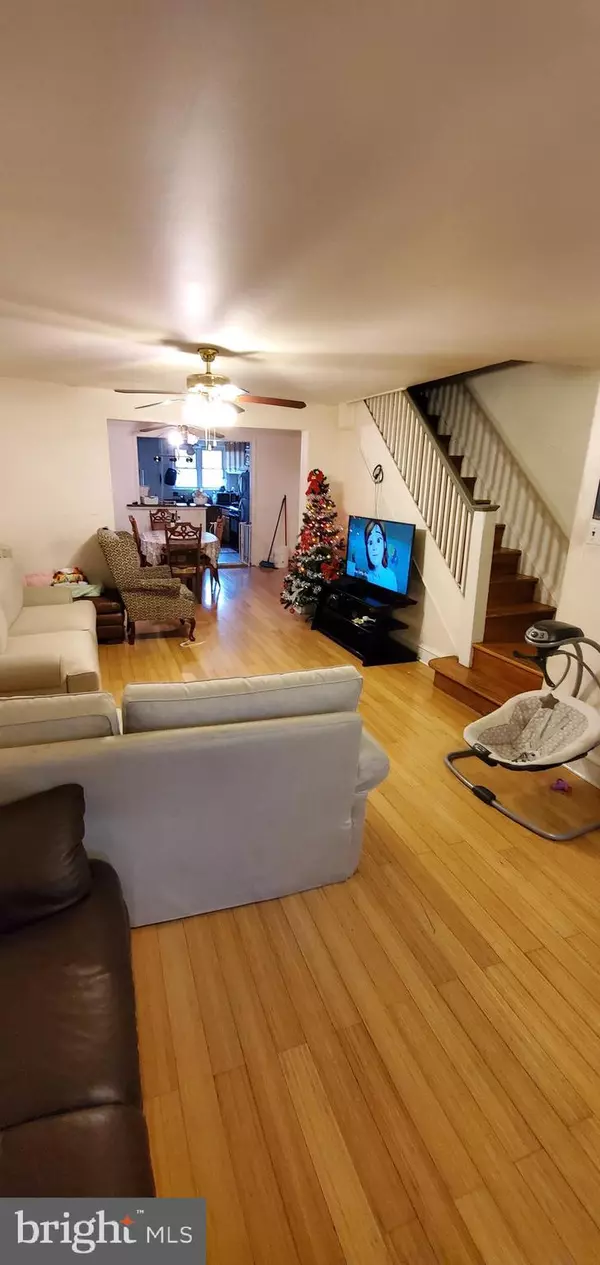$188,500
$199,900
5.7%For more information regarding the value of a property, please contact us for a free consultation.
4 Beds
3 Baths
1,408 SqFt
SOLD DATE : 01/14/2022
Key Details
Sold Price $188,500
Property Type Townhouse
Sub Type Interior Row/Townhouse
Listing Status Sold
Purchase Type For Sale
Square Footage 1,408 sqft
Price per Sqft $133
Subdivision Stonehurst
MLS Listing ID PADE2013242
Sold Date 01/14/22
Style Straight Thru
Bedrooms 4
Full Baths 2
Half Baths 1
HOA Y/N N
Abv Grd Liv Area 1,408
Originating Board BRIGHT
Year Built 1927
Annual Tax Amount $3,422
Tax Year 2021
Lot Size 1,306 Sqft
Acres 0.03
Lot Dimensions 16.00 x 80.00
Property Description
Charming home on a quiet street just steps from countless amenities in the Stonehurst neighborhood of Upper Darby. Step through the doorway and enter into a beautiful refinished Living room, newer windows, hardwood flooring throughout. The main floor also includes a large dining room and. Access to the generously sized half-finished basement with a separate bath and washroom. Take the stairs to the second floor where you will find the master bedroom with sufficient closet space, and an updated bathroom with both a tub and separate standing shower as well as a large skylight. The third floor features two additional bedrooms with closet space, as well as a hallway bathroom. The current tenant is a wonderful family that treated the property as a home. Can be delivered vacant or with this family in place. Perfect for someone looking for a turn-key investment or a primary resident.
Location
State PA
County Delaware
Area Upper Darby Twp (10416)
Zoning RES
Rooms
Other Rooms Living Room, Dining Room, Primary Bedroom, Bedroom 2, Kitchen, Bedroom 1
Basement Full
Interior
Interior Features Kitchen - Eat-In
Hot Water Natural Gas
Heating Hot Water
Cooling None
Fireplace N
Heat Source Natural Gas
Laundry Basement
Exterior
Water Access N
Accessibility None
Garage N
Building
Story 1
Foundation Concrete Perimeter, Permanent
Sewer Public Sewer
Water Public
Architectural Style Straight Thru
Level or Stories 1
Additional Building Above Grade, Below Grade
New Construction N
Schools
High Schools Upper Darby Senior
School District Upper Darby
Others
Senior Community No
Tax ID 16-03-01839-00
Ownership Fee Simple
SqFt Source Estimated
Special Listing Condition Standard
Read Less Info
Want to know what your home might be worth? Contact us for a FREE valuation!

Our team is ready to help you sell your home for the highest possible price ASAP

Bought with Paola Andrea Cano • Keller Williams Realty - Cherry Hill

43777 Central Station Dr, Suite 390, Ashburn, VA, 20147, United States
GET MORE INFORMATION






