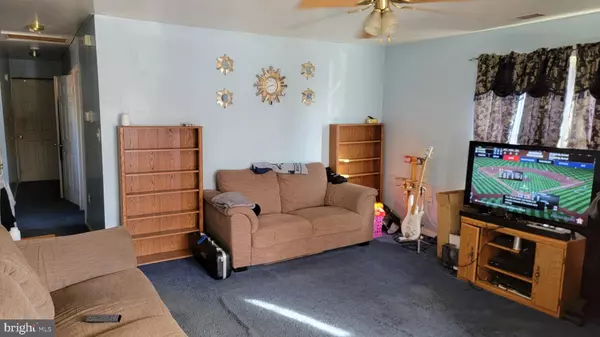$219,000
$219,000
For more information regarding the value of a property, please contact us for a free consultation.
3 Beds
2 Baths
1,116 SqFt
SOLD DATE : 02/04/2022
Key Details
Sold Price $219,000
Property Type Single Family Home
Sub Type Detached
Listing Status Sold
Purchase Type For Sale
Square Footage 1,116 sqft
Price per Sqft $196
Subdivision None Available
MLS Listing ID MDCH2007226
Sold Date 02/04/22
Style Raised Ranch/Rambler
Bedrooms 3
Full Baths 2
HOA Fees $16/ann
HOA Y/N Y
Abv Grd Liv Area 1,116
Originating Board BRIGHT
Year Built 2002
Annual Tax Amount $2,727
Tax Year 2021
Lot Size 4,802 Sqft
Acres 0.11
Property Sub-Type Detached
Property Description
Detached home for less than a townhome!!!! Move-in with equity at below market value saleprice!!! Home needs some TLC to make her shine again. Bathrooms recently Updated by Bathfitter. Some flooring has been updated. Solar panels reduce your electric bill expense. Located on quiet cul de sac in Lackey High school district. Easy commute to MGM National Harbour, Washington, D.C. and Virginia. Near local parks, trails and waterways.
Location
State MD
County Charles
Zoning WCD
Rooms
Other Rooms Living Room, Dining Room, Kitchen
Main Level Bedrooms 3
Interior
Hot Water Electric, Natural Gas
Heating Heat Pump(s)
Cooling Central A/C
Flooring Carpet
Heat Source Natural Gas, Electric
Exterior
Garage Spaces 2.0
Utilities Available Natural Gas Available, Electric Available, Phone Available, Cable TV, Sewer Available, Water Available
Water Access N
Roof Type Asphalt,Shingle
Accessibility None
Total Parking Spaces 2
Garage N
Building
Story 1
Foundation Permanent
Sewer Public Sewer
Water Public
Architectural Style Raised Ranch/Rambler
Level or Stories 1
Additional Building Above Grade, Below Grade
Structure Type Dry Wall
New Construction N
Schools
Elementary Schools J. C. Parks
Middle Schools Matthew Henson
High Schools Henry E. Lackey
School District Charles County Public Schools
Others
Pets Allowed Y
Senior Community No
Tax ID 0907075227
Ownership Fee Simple
SqFt Source Assessor
Acceptable Financing FHA, FHA 203(k), VA, Conventional, Cash
Listing Terms FHA, FHA 203(k), VA, Conventional, Cash
Financing FHA,FHA 203(k),VA,Conventional,Cash
Special Listing Condition Standard, Third Party Approval
Pets Allowed Number Limit
Read Less Info
Want to know what your home might be worth? Contact us for a FREE valuation!

Our team is ready to help you sell your home for the highest possible price ASAP

Bought with Timothy Robinson • KW United
43777 Central Station Dr, Suite 390, Ashburn, VA, 20147, United States
GET MORE INFORMATION






