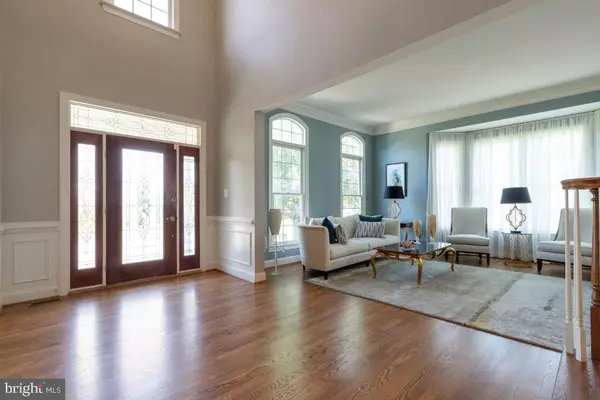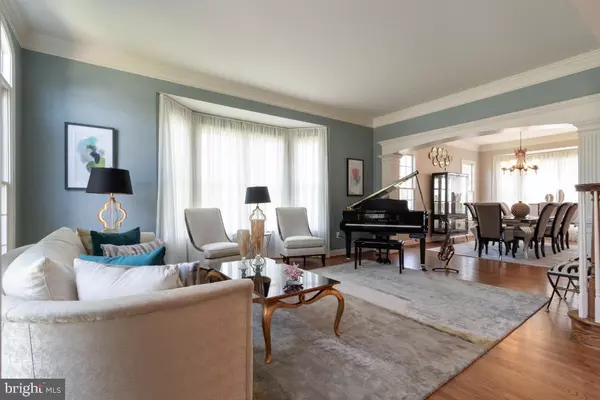$890,000
$910,000
2.2%For more information regarding the value of a property, please contact us for a free consultation.
5 Beds
5 Baths
5,538 SqFt
SOLD DATE : 08/06/2021
Key Details
Sold Price $890,000
Property Type Single Family Home
Sub Type Detached
Listing Status Sold
Purchase Type For Sale
Square Footage 5,538 sqft
Price per Sqft $160
Subdivision Lake Manassas
MLS Listing ID VAPW2000434
Sold Date 08/06/21
Style Colonial
Bedrooms 5
Full Baths 4
Half Baths 1
HOA Fees $200/mo
HOA Y/N Y
Abv Grd Liv Area 4,313
Originating Board BRIGHT
Year Built 2005
Annual Tax Amount $8,563
Tax Year 2020
Lot Size 0.284 Acres
Acres 0.28
Property Description
A great opportunity to make the sought-after community of Lake Manassas your new home. This
beautiful and expansive Windsor II model by Quaker Custom Homes provides an open floor plan with
roughly 5,538 finished square feet. The high 10 ceilings allow for the natural light entering from the
large windows to fill each room and highlight the huge kitchen with a semi-circle island and granite
countertops. Custom pullout cabinets make for easy access and use while entertaining and overlooking
the large open family room and one of two gas fireplaces. The main level also provides for a beautiful
sunroom, a large office with double glass doors off of the foyer, and a beautiful living and dining room
area. The open concept continues to the basement with an entertainment area, theater room, wet bar,
pool table, an additional bedroom and bathroom, and a large space for storage. The top floor is home to
the expansive Master Bedroom with dual walk-in closets, a large bathroom with double vanities, a
soaking tub, and a large shower. The bedroom also has a private sitting area with a fireplace, wet bar,
and access to the walkout terrace. Three additional bedrooms with large closets and two additional full
bathrooms can also be found on the top floor. The large three-car side load garage provides space for a
beautiful yard with in-ground irrigation. Enjoy community amenities such as the clubhouse, restaurant
and bar, golf course, pool, tennis/basketball courts, and breathtaking views of Lake Manassas!
Location
State VA
County Prince William
Zoning RPC
Rooms
Basement Partial, Connecting Stairway, Outside Entrance, Rear Entrance, Heated, Improved, Interior Access
Interior
Interior Features Dining Area, Family Room Off Kitchen, Floor Plan - Open, Kitchen - Table Space, Primary Bath(s), Wood Floors, Kitchen - Gourmet
Hot Water Natural Gas
Heating Forced Air
Cooling Ceiling Fan(s), Central A/C
Flooring Hardwood, Carpet
Fireplaces Number 2
Fireplaces Type Fireplace - Glass Doors, Gas/Propane, Mantel(s)
Equipment Built-In Microwave, Cooktop, Dishwasher, Disposal, Dryer, Exhaust Fan, Icemaker, Microwave, Oven - Wall, Refrigerator, Washer, Water Heater, Intercom
Fireplace Y
Appliance Built-In Microwave, Cooktop, Dishwasher, Disposal, Dryer, Exhaust Fan, Icemaker, Microwave, Oven - Wall, Refrigerator, Washer, Water Heater, Intercom
Heat Source Natural Gas
Laundry Main Floor
Exterior
Garage Garage - Side Entry, Garage Door Opener, Inside Access
Garage Spaces 3.0
Amenities Available Common Grounds, Jog/Walk Path, Pool - Outdoor, Security, Swimming Pool, Tennis Courts, Tot Lots/Playground
Waterfront N
Water Access N
Roof Type Composite,Shingle
Accessibility None
Attached Garage 3
Total Parking Spaces 3
Garage Y
Building
Story 3
Sewer Public Sewer
Water Public
Architectural Style Colonial
Level or Stories 3
Additional Building Above Grade, Below Grade
Structure Type 9'+ Ceilings
New Construction N
Schools
Elementary Schools Buckland Mills
Middle Schools Ronald Wilson Regan
High Schools Patriot
School District Prince William County Public Schools
Others
HOA Fee Include Common Area Maintenance,Insurance,Management,Pool(s),Reserve Funds,Road Maintenance,Snow Removal,Trash
Senior Community No
Tax ID 7296-46-7043
Ownership Fee Simple
SqFt Source Assessor
Security Features Main Entrance Lock,Security System,Smoke Detector
Special Listing Condition Standard
Read Less Info
Want to know what your home might be worth? Contact us for a FREE valuation!

Our team is ready to help you sell your home for the highest possible price ASAP

Bought with Sarah A. Reynolds • Keller Williams Chantilly Ventures, LLC

43777 Central Station Dr, Suite 390, Ashburn, VA, 20147, United States
GET MORE INFORMATION






