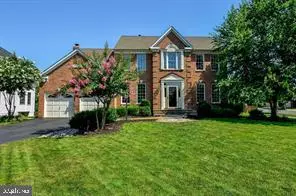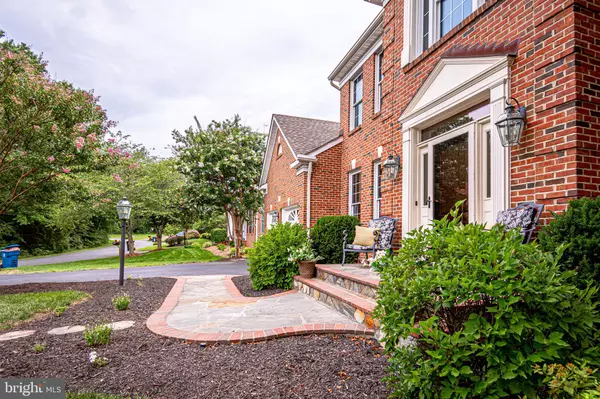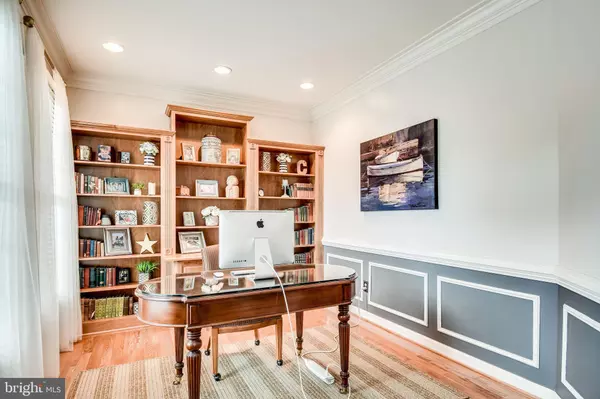$800,000
$775,000
3.2%For more information regarding the value of a property, please contact us for a free consultation.
4 Beds
4 Baths
3,944 SqFt
SOLD DATE : 09/14/2020
Key Details
Sold Price $800,000
Property Type Single Family Home
Sub Type Detached
Listing Status Sold
Purchase Type For Sale
Square Footage 3,944 sqft
Price per Sqft $202
Subdivision South Riding
MLS Listing ID VALO417944
Sold Date 09/14/20
Style Colonial
Bedrooms 4
Full Baths 3
Half Baths 1
HOA Fees $94/mo
HOA Y/N Y
Abv Grd Liv Area 2,954
Originating Board BRIGHT
Year Built 1999
Annual Tax Amount $6,698
Tax Year 2020
Lot Size 0.400 Acres
Acres 0.4
Property Description
WOW!! LOCATION, LOCATION!! ENJOY CUL DE SAC LIVING ON .40 ACRES!! A TRULY GORGEOUS SINCLAIR MODEL WITH EXTENSIONS, THIS ONE SHOWS LIKE A TRUE MODEL WITH A GORGEOUS OPEN FLOOR PLAN, 4 BED, 3 1/2 BATH, OPEN KITCHEN WITH GRANITE AND SPACE TO ACCOMMODATE A LARGE TABLE, THIS AREA OPENS UP TO A SPACIOUS FAMILY ROOM WITH A BEAUTIFUL STONE FIREPLACE AND OFF THIS AREA YOU CAN WALK OUT ONTO A BEAUTIFUL DECK WITH A FLAGSTONE PATIO THAT IS FABULOUS FOR ENTERTAINING, THE MAIN LVL HAS HARDWOODS THROUGHOUT, STUNNING FIXTURES TOP TO BOTTOM , A ROOMY OFFICE WITH CUSTOM BUILT INS, AND 9 FT CEILINGS, A GOOD SIZE DIN/LIV ROOM AREA WITH DECORATIVE SHADOW BOXING, AND A W & D WITH CABINETRY FOR STORAGE, UPPER: MBR HAS A LOVELY SITTING ROOM TO SIT AND RELAX, MBA HAS A SOAKING TUB AND CUSTOM SHOWER, W/ 2ND BATH THAT IS NEWLY RENOVATED , LOWER: REC ROOM IS LAID OUT NICELY WITH A DEN, FULL BATH, AREA FOR ENTERTAINING AND AMPLE STORAGE. IN ADDITION THE HOUSE HAS BEEN PAINTED FROM TOP TO BOTTOM. TAKE ADVANTAGE OF THE SOUTH RIDINGS AMENITIES AND WELCOME HOME!!!
Location
State VA
County Loudoun
Zoning 05
Rooms
Basement Connecting Stairway, Fully Finished
Interior
Interior Features Attic, Breakfast Area, Built-Ins, Ceiling Fan(s), Chair Railings, Crown Moldings, Walk-in Closet(s), Wood Floors, Primary Bath(s), Family Room Off Kitchen, Floor Plan - Open, Kitchen - Island, Kitchen - Gourmet, Carpet, Dining Area, Kitchen - Eat-In, Pantry
Hot Water Natural Gas
Cooling Ceiling Fan(s), Central A/C
Flooring Hardwood, Carpet, Vinyl
Fireplaces Number 1
Fireplaces Type Fireplace - Glass Doors, Gas/Propane
Equipment Dishwasher, Disposal, Dryer, Washer, Built-In Microwave, Cooktop, Icemaker, Oven - Double, Refrigerator
Fireplace Y
Window Features Insulated,Screens
Appliance Dishwasher, Disposal, Dryer, Washer, Built-In Microwave, Cooktop, Icemaker, Oven - Double, Refrigerator
Heat Source Natural Gas
Laundry Main Floor
Exterior
Exterior Feature Deck(s), Patio(s)
Garage Garage Door Opener, Garage - Front Entry
Garage Spaces 2.0
Fence Rear, Wood
Amenities Available Baseball Field, Basketball Courts, Bar/Lounge, Bike Trail, Club House, Common Grounds, Community Center, Convenience Store, Day Care, Golf Course Membership Available, Jog/Walk Path, Pool - Outdoor, Soccer Field, Tennis Courts, Tot Lots/Playground, Volleyball Courts
Waterfront N
Water Access N
Accessibility None
Porch Deck(s), Patio(s)
Attached Garage 2
Total Parking Spaces 2
Garage Y
Building
Lot Description Rear Yard
Story 3
Sewer Public Sewer
Water Public
Architectural Style Colonial
Level or Stories 3
Additional Building Above Grade, Below Grade
Structure Type 9'+ Ceilings,Vaulted Ceilings
New Construction N
Schools
Elementary Schools Little River
Middle Schools J. Michael Lunsford
High Schools Freedom
School District Loudoun County Public Schools
Others
HOA Fee Include Road Maintenance,Pool(s),Snow Removal,Trash
Senior Community No
Tax ID 130389736000
Ownership Fee Simple
SqFt Source Assessor
Horse Property N
Special Listing Condition Standard
Read Less Info
Want to know what your home might be worth? Contact us for a FREE valuation!

Our team is ready to help you sell your home for the highest possible price ASAP

Bought with Christine LeTourneau • Long & Foster Real Estate, Inc.

43777 Central Station Dr, Suite 390, Ashburn, VA, 20147, United States
GET MORE INFORMATION






