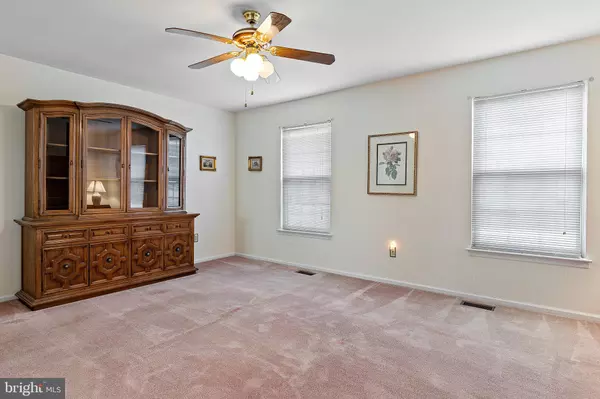$335,000
$329,999
1.5%For more information regarding the value of a property, please contact us for a free consultation.
3 Beds
2 Baths
2,054 SqFt
SOLD DATE : 02/28/2022
Key Details
Sold Price $335,000
Property Type Single Family Home
Sub Type Detached
Listing Status Sold
Purchase Type For Sale
Square Footage 2,054 sqft
Price per Sqft $163
Subdivision Salem Woods
MLS Listing ID DENC2014066
Sold Date 02/28/22
Style Split Level
Bedrooms 3
Full Baths 1
Half Baths 1
HOA Fees $6/ann
HOA Y/N Y
Abv Grd Liv Area 1,550
Originating Board BRIGHT
Year Built 1991
Annual Tax Amount $2,928
Tax Year 2021
Lot Size 8,712 Sqft
Acres 0.2
Lot Dimensions 76.30 x 117.10
Property Description
Start the New Year right in your new home. This PEFECT house could be YOUR HOME and just the one you’ve been looking for.!!! The detached Split-level located in family-oriented community of Salem Woods is in MOVE IN condition offering 3 bedrooms, 1.5 baths, living room, dining room, family room, basement, one-car garage, fenced rear yard, deck and storage shed. combo tub/shower. Upon entering the foyer and to the left you will find the well-appointed family room and powder room. From the family room you can exit thru the sliding glass door onto the deck giving access to rear yard. To provide cover and limit sun exposure while on the deck a foldout manually operated awning has been installed. No need to always enter through the front door with those groceries and shopping bags either. Instead, park in and enter the house through the garage.
Up a few steps to the kitchen fully-equipped with refrigerator, electric range-oven combo, dishwasher, garbage disposal and oversized pantry. The adjacent eat-in kitchen and dining room are great for entertaining. On to the third level, is the Master bedroom featuring a LARGE walk-in closet in addition to two generously sized bedrooms. All bedrooms are carpeted with ceiling fans. The main bathroom has just been updated with combo tub/shower. Back to the family room and down the stairs to the basement which awaits your creativity in making your very own. Laundry facilities are in this area as well. Amenities include all upgraded windows and new roof with 30-year architectural shingles in 2017. The washer and dryer transfer with the property also. Don’t let this opportunity escape you and your family. for you private showing today! ALL OFFERS MUST BE IN BY 6 P.M. MONDAY, JAN. 10, 2022.
Location
State DE
County New Castle
Area Newark/Glasgow (30905)
Zoning NC6.5
Rooms
Other Rooms Living Room, Dining Room, Bedroom 2, Bedroom 3, Kitchen, Family Room, Basement, Foyer, Bedroom 1, Full Bath, Half Bath
Basement Partial, Interior Access, Poured Concrete, Unfinished, Windows
Interior
Interior Features Breakfast Area, Ceiling Fan(s), Kitchen - Eat-In, Tub Shower
Hot Water Electric
Heating Heat Pump(s)
Cooling Central A/C
Equipment Built-In Range, Dishwasher, Disposal, Dryer - Electric, Freezer, Microwave, Oven/Range - Electric, Range Hood, Refrigerator, Washer, Water Heater
Fireplace N
Appliance Built-In Range, Dishwasher, Disposal, Dryer - Electric, Freezer, Microwave, Oven/Range - Electric, Range Hood, Refrigerator, Washer, Water Heater
Heat Source Electric
Laundry Basement
Exterior
Exterior Feature Deck(s)
Parking Features Garage - Front Entry, Garage Door Opener
Garage Spaces 3.0
Fence Wood, Partially
Utilities Available Cable TV Available, Electric Available, Water Available
Water Access N
Accessibility None
Porch Deck(s)
Attached Garage 1
Total Parking Spaces 3
Garage Y
Building
Story 3
Foundation Concrete Perimeter
Sewer Public Sewer
Water Public
Architectural Style Split Level
Level or Stories 3
Additional Building Above Grade, Below Grade
New Construction N
Schools
School District Christina
Others
Senior Community No
Tax ID 09-040.20-216
Ownership Fee Simple
SqFt Source Assessor
Security Features Security System
Acceptable Financing Cash, Conventional, FHA
Listing Terms Cash, Conventional, FHA
Financing Cash,Conventional,FHA
Special Listing Condition Standard
Read Less Info
Want to know what your home might be worth? Contact us for a FREE valuation!

Our team is ready to help you sell your home for the highest possible price ASAP

Bought with Michael L McGavisk • Keller Williams Realty

43777 Central Station Dr, Suite 390, Ashburn, VA, 20147, United States
GET MORE INFORMATION






