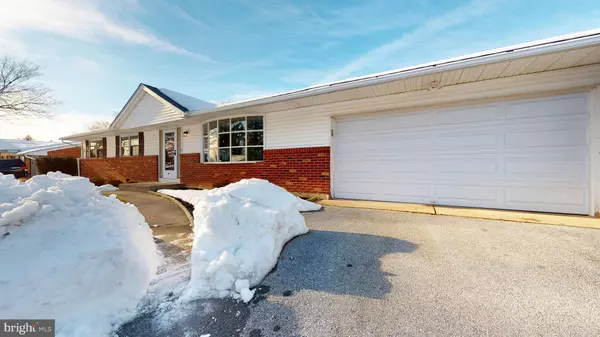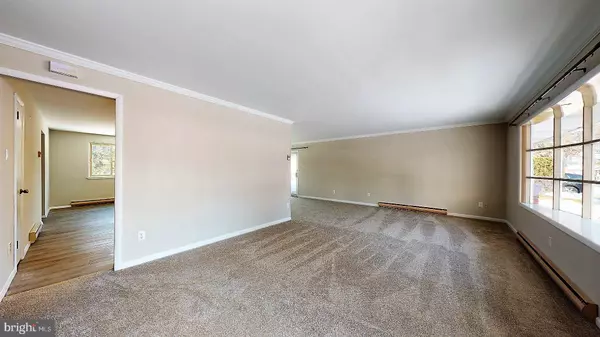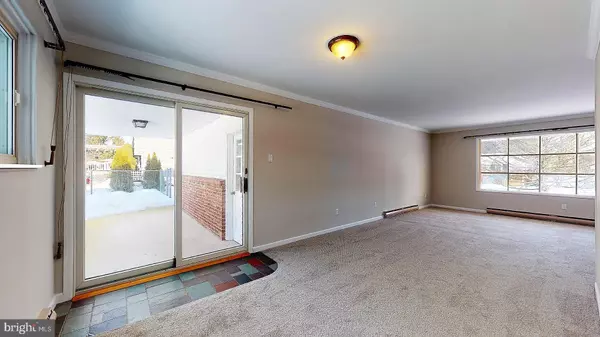$280,000
$264,900
5.7%For more information regarding the value of a property, please contact us for a free consultation.
3 Beds
2 Baths
1,725 SqFt
SOLD DATE : 03/26/2021
Key Details
Sold Price $280,000
Property Type Single Family Home
Sub Type Detached
Listing Status Sold
Purchase Type For Sale
Square Footage 1,725 sqft
Price per Sqft $162
Subdivision Ancient Oak
MLS Listing ID PALH116074
Sold Date 03/26/21
Style Ranch/Rambler
Bedrooms 3
Full Baths 2
HOA Y/N N
Abv Grd Liv Area 1,545
Originating Board BRIGHT
Year Built 1967
Annual Tax Amount $4,198
Tax Year 2020
Lot Size 9,500 Sqft
Acres 0.22
Lot Dimensions 95.00 x 100.00
Property Description
MULTIPLE OFFERS RECEIVED, HIGHEST AND BEST DUE BY TUESDAY FEB. 23RD AT 4:00! Updated 3 BR Ranch Home w/ 2 Full Baths. Large Living Room open to Formal Dining Room w/ crown molding. New Flooring Throughout. Huge Eat-In Kitchen w/ New Cherry Cabinets and Granite Counters. Master Bedroom has private Master Bath w/ Walk-In Shower. Two other BR's and Main Hall BA. Downstairs has a Finished Office/Rec Room, an open common area perfect for kid's projects or the hobbyist, a nice Workshop w/ adjustable lighting on rails perfect for the woodworker or handy person, and a Laundry/Utility Room with Central Vac throughout home and 200 amp service. Oversize 2 Car Garage. Covered Patio. Easy to maintain flat, fenced backyard. Check out our 3D Virtual Tour and Schedule Your Appt Today!
Location
State PA
County Lehigh
Area Lower Macungie Twp (12311)
Zoning S
Rooms
Other Rooms Living Room, Dining Room, Bedroom 2, Bedroom 3, Kitchen, Bedroom 1, Recreation Room, Bathroom 1, Full Bath
Basement Full, Partially Finished
Main Level Bedrooms 3
Interior
Hot Water Electric
Heating Baseboard - Electric
Cooling None
Flooring Vinyl, Ceramic Tile, Carpet
Fireplace N
Heat Source Electric
Exterior
Parking Features Garage - Front Entry
Garage Spaces 2.0
Water Access N
Roof Type Asphalt,Fiberglass
Accessibility Level Entry - Main, No Stairs
Attached Garage 2
Total Parking Spaces 2
Garage Y
Building
Story 1
Sewer Public Sewer
Water Public
Architectural Style Ranch/Rambler
Level or Stories 1
Additional Building Above Grade, Below Grade
New Construction N
Schools
School District East Penn
Others
Senior Community No
Tax ID 546478749228-00001
Ownership Fee Simple
SqFt Source Assessor
Acceptable Financing Cash, Conventional
Listing Terms Cash, Conventional
Financing Cash,Conventional
Special Listing Condition Standard
Read Less Info
Want to know what your home might be worth? Contact us for a FREE valuation!

Our team is ready to help you sell your home for the highest possible price ASAP

Bought with Robert Inselmann • Iron Valley Real Estate of Lehigh Valley
43777 Central Station Dr, Suite 390, Ashburn, VA, 20147, United States
GET MORE INFORMATION






