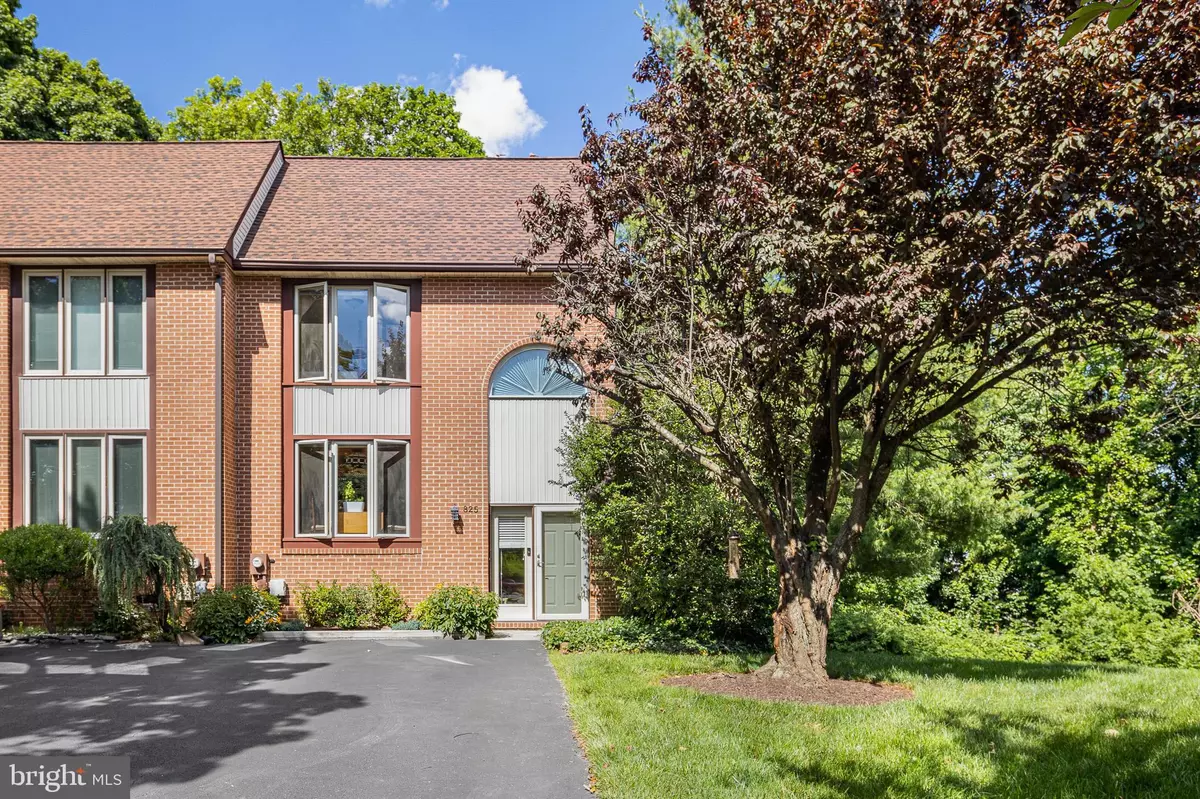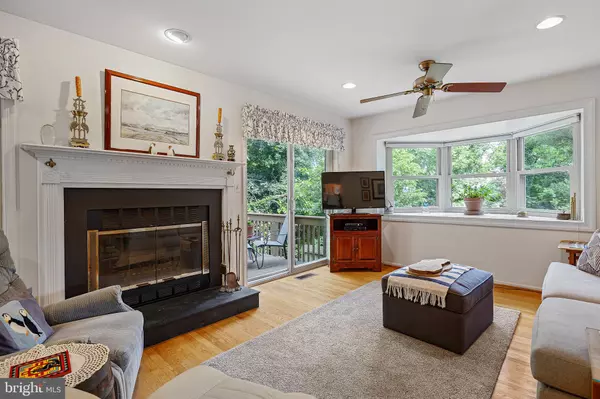$287,500
$277,750
3.5%For more information regarding the value of a property, please contact us for a free consultation.
2 Beds
3 Baths
2,188 SqFt
SOLD DATE : 09/21/2021
Key Details
Sold Price $287,500
Property Type Condo
Sub Type Condo/Co-op
Listing Status Sold
Purchase Type For Sale
Square Footage 2,188 sqft
Price per Sqft $131
Subdivision Parkridge At Bellview
MLS Listing ID DENC2001484
Sold Date 09/21/21
Style Contemporary
Bedrooms 2
Full Baths 2
Half Baths 1
Condo Fees $321/mo
HOA Y/N N
Abv Grd Liv Area 1,825
Originating Board BRIGHT
Year Built 1987
Annual Tax Amount $3,286
Tax Year 2021
Lot Dimensions 28.90 x 215.00
Property Description
Allow me to introduce you to Park Ridge Living at its finest.
If it were a new development and you had first pick, this would be the premium lot with a private backyard and a privacy fence surrounding a private courtyard complete with hot-tub.
The end unit townhouse offers more square footage than most, and you have views of the Delaware River from the bay windows, that are the perfect space for your plants.
The kitchen was upgraded to include a bonus set of cabinets.
Looking out into the open concept living space, you will notice the hardwood floors and the fireplace. Two things on your wish list! Double sliders open to the deck offering a treetop view of the magnificent crepe myrtle that is set to bloom anytime.
The second level features the large primary bedroom with en suite, and walk in closet. If you look up you can see the loft above that’s accessible via the spiral staircase. Home office, craft room or your dream closet maybe?
On the lower level, you are greeted by French doors that lead you to a large living space with sliding doors that open out to the private courtyard.
See the floor plan to start laying out your furniture!
About the neighborhood: PARK RIDGE AT BELLEVUE Condominium Association, a hidden gem with amenities including: Basketball Court, Community Center, Fitness Center, Swimming Pool, Tennis Court
Monthly fees also cover maintenance of the perimeter of the house including landscape, lawn cutting, and deck painting and patio repair.
Schedule your tour today!
Location
State DE
County New Castle
Area Brandywine (30901)
Zoning NCGA
Rooms
Other Rooms Living Room, Dining Room, Primary Bedroom, Kitchen, Family Room, Bedroom 1, Laundry, Loft, Storage Room, Utility Room, Bathroom 1, Primary Bathroom, Half Bath
Basement Full
Interior
Interior Features Combination Dining/Living, Kitchen - Table Space, Skylight(s), Spiral Staircase, Dining Area, Tub Shower, Stall Shower, WhirlPool/HotTub, Wood Floors, Carpet, Ceiling Fan(s)
Hot Water Electric
Heating Heat Pump(s)
Cooling Central A/C
Flooring Carpet, Hardwood, Ceramic Tile
Fireplaces Number 1
Fireplaces Type Wood, Fireplace - Glass Doors
Equipment Built-In Microwave, Cooktop, Dishwasher, Disposal, Dryer, Exhaust Fan, Oven/Range - Electric, Refrigerator, Washer
Fireplace Y
Window Features Bay/Bow
Appliance Built-In Microwave, Cooktop, Dishwasher, Disposal, Dryer, Exhaust Fan, Oven/Range - Electric, Refrigerator, Washer
Heat Source Electric
Laundry Lower Floor
Exterior
Garage Spaces 2.0
Amenities Available Basketball Courts, Club House, Common Grounds, Community Center, Fitness Center, Pool - Outdoor, Tennis Courts
Waterfront N
Water Access N
View River
Roof Type Pitched
Accessibility None
Total Parking Spaces 2
Garage N
Building
Story 2
Sewer Public Sewer
Water Public
Architectural Style Contemporary
Level or Stories 2
Additional Building Above Grade, Below Grade
New Construction N
Schools
School District Brandywine
Others
Pets Allowed Y
HOA Fee Include Common Area Maintenance,Ext Bldg Maint,Health Club,Lawn Care Front,Lawn Care Side,Lawn Maintenance,Pool(s),Recreation Facility,Road Maintenance,Snow Removal,Trash
Senior Community No
Tax ID 06-141.00-032.C.0025
Ownership Condominium
Acceptable Financing Cash, Conventional, FHA, VA
Listing Terms Cash, Conventional, FHA, VA
Financing Cash,Conventional,FHA,VA
Special Listing Condition Standard
Pets Description Dogs OK
Read Less Info
Want to know what your home might be worth? Contact us for a FREE valuation!

Our team is ready to help you sell your home for the highest possible price ASAP

Bought with Toni R Vandegrift • EXP Realty, LLC

43777 Central Station Dr, Suite 390, Ashburn, VA, 20147, United States
GET MORE INFORMATION






