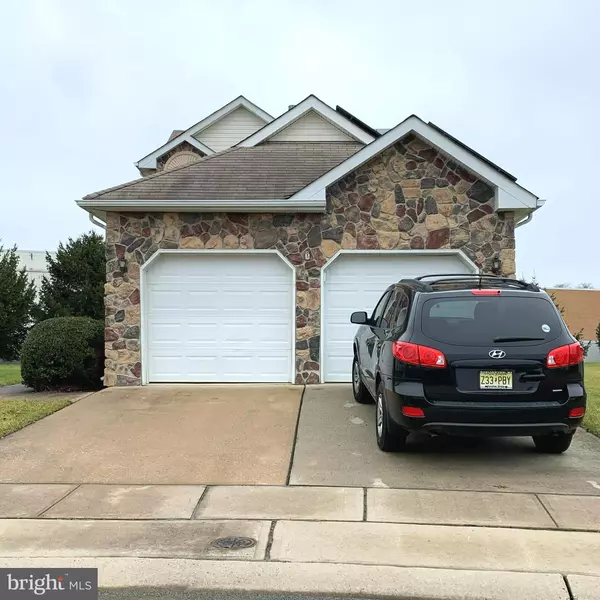$275,000
$265,000
3.8%For more information regarding the value of a property, please contact us for a free consultation.
2 Beds
2 Baths
2,330 SqFt
SOLD DATE : 02/28/2022
Key Details
Sold Price $275,000
Property Type Single Family Home
Sub Type Detached
Listing Status Sold
Purchase Type For Sale
Square Footage 2,330 sqft
Price per Sqft $118
Subdivision Silver Park West
MLS Listing ID NJBL2005528
Sold Date 02/28/22
Style Traditional
Bedrooms 2
Full Baths 2
HOA Fees $155/mo
HOA Y/N Y
Abv Grd Liv Area 2,330
Originating Board BRIGHT
Year Built 2003
Annual Tax Amount $6,677
Tax Year 2020
Lot Size 5,046 Sqft
Acres 0.12
Lot Dimensions 29.60 x 174.18
Property Description
Welcome to 8 Madison Ct. , in Silver Park West, a nice hidden gem in Burlington County. This conveniently located, affordable, age-restricted community has it all. Beautifully renovated club house, recreation area and pool can be seen from your front yard. No need to move your car to join the community activities!! This home, Violet Grande Model, is the largest model in the community and nestled on a cul de sac, with no neighbors behind you. As you enter the main door, you will notice the large open concept living/dining/kitchen area. Living-dining area features vaulted ceilings, plenty of windows allowing for an abundance of natural lighting and french doors leading to a sizeable sun room with a skylight and slider out to your private patio. Your primary bedroom includes a large en suite, double closets, vaulted ceiling with ceiling fan. The second bedroom is to the right of the main door, includes a large closet, pendant light and corner windows. Main bath is just outside second bedroom for use by guests. Finishing off this expanded model is a massive loft area with an enclosed storage room. This home features solar panels, practically eliminating your electric bill. Access shopping and major highways in minutes. Don't wait to schedule your appointment, this one will fly off the market.
Location
State NJ
County Burlington
Area Edgewater Park Twp (20312)
Zoning RESIDENTIAL
Rooms
Other Rooms Living Room, Dining Room, Primary Bedroom, Bedroom 2, Kitchen, Loft, Other
Main Level Bedrooms 2
Interior
Interior Features Breakfast Area, Ceiling Fan(s), Primary Bath(s), Skylight(s), Combination Dining/Living, Entry Level Bedroom, Family Room Off Kitchen, Floor Plan - Open, Kitchen - Eat-In, Pantry, Recessed Lighting, Stall Shower, Tub Shower, Walk-in Closet(s), Window Treatments
Hot Water Natural Gas
Heating Forced Air
Cooling Central A/C
Flooring Partially Carpeted, Ceramic Tile
Fireplaces Number 1
Fireplaces Type Gas/Propane, Mantel(s)
Equipment Dishwasher, Dryer, Washer, Range Hood, Refrigerator, Built-In Microwave, Stove, Water Heater
Fireplace Y
Window Features Skylights,Sliding
Appliance Dishwasher, Dryer, Washer, Range Hood, Refrigerator, Built-In Microwave, Stove, Water Heater
Heat Source Natural Gas
Laundry Main Floor
Exterior
Exterior Feature Patio(s)
Garage Built In, Inside Access
Garage Spaces 4.0
Utilities Available Cable TV Available
Amenities Available Swimming Pool, Club House
Waterfront N
Water Access N
Roof Type Asphalt
Accessibility None, Level Entry - Main
Porch Patio(s)
Attached Garage 2
Total Parking Spaces 4
Garage Y
Building
Lot Description Cul-de-sac, Backs - Open Common Area, Cleared, Front Yard, Landscaping, Rear Yard
Story 2
Foundation Slab
Sewer Private Sewer
Water Public
Architectural Style Traditional
Level or Stories 2
Additional Building Above Grade, Below Grade
Structure Type Dry Wall
New Construction N
Schools
High Schools Burlington City H.S.
School District Edgewater Park Township Public Schools
Others
Pets Allowed Y
HOA Fee Include Lawn Maintenance,Snow Removal,Common Area Maintenance
Senior Community Yes
Age Restriction 55
Tax ID 12-01202 03-00008
Ownership Fee Simple
SqFt Source Estimated
Security Features Carbon Monoxide Detector(s),Smoke Detector,Security System
Acceptable Financing Cash, Conventional, FHA, VA, USDA
Listing Terms Cash, Conventional, FHA, VA, USDA
Financing Cash,Conventional,FHA,VA,USDA
Special Listing Condition Standard
Pets Description Size/Weight Restriction
Read Less Info
Want to know what your home might be worth? Contact us for a FREE valuation!

Our team is ready to help you sell your home for the highest possible price ASAP

Bought with Nada V Kinniebrew • Kinniebrew Associates, Inc.

43777 Central Station Dr, Suite 390, Ashburn, VA, 20147, United States
GET MORE INFORMATION






