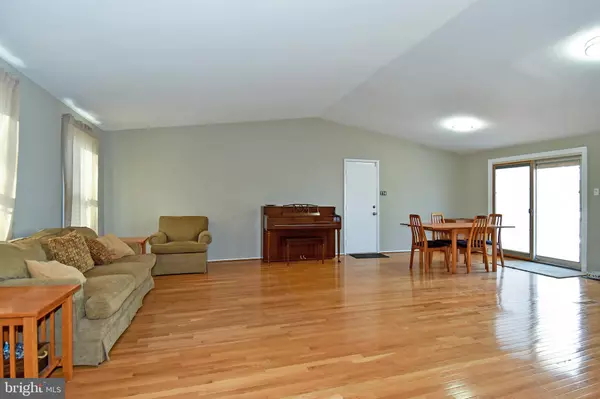$565,000
$505,000
11.9%For more information regarding the value of a property, please contact us for a free consultation.
4 Beds
3 Baths
2,233 SqFt
SOLD DATE : 03/17/2022
Key Details
Sold Price $565,000
Property Type Single Family Home
Sub Type Detached
Listing Status Sold
Purchase Type For Sale
Square Footage 2,233 sqft
Price per Sqft $253
Subdivision Watkins Meadows
MLS Listing ID MDMC2038236
Sold Date 03/17/22
Style Split Level
Bedrooms 4
Full Baths 3
HOA Y/N N
Abv Grd Liv Area 1,804
Originating Board BRIGHT
Year Built 1985
Annual Tax Amount $4,652
Tax Year 2021
Lot Size 10,000 Sqft
Acres 0.23
Property Description
Well maintained and freshly painted 4 level split level on a quiet, tucked away street in Watkins Meadows subdivision. with no HOA! Open concept home features 4 bedrooms, 3 full baths, hardwood floors on the main level, Pella windows, wood burning fireplace in family room, lower level rec room, attached 1 car garage, and plenty of outdoor entertaining area with minimal maintenance!
Exceptional stand out point of the property is its location to everything. Proximity to trails and parks is unmatched, short drive to quality restaurants and desired shopping including Costo, Target & Home Depot, Montgomery College Germantown Campus, Holy Cross Germantown Hospital, 270 and 355 access are just minutes away!
**All Offers are due by 5pm Monday February 21. Seller reserves the right to remove the deadline if he receives an offer he wishes to move forward with**
Location
State MD
County Montgomery
Zoning R200
Rooms
Basement Fully Finished
Interior
Hot Water Electric
Heating Forced Air
Cooling Central A/C
Fireplaces Number 1
Fireplaces Type Wood
Fireplace Y
Heat Source Electric
Exterior
Garage Additional Storage Area, Covered Parking, Garage - Front Entry, Inside Access
Garage Spaces 4.0
Fence Wood
Waterfront N
Water Access N
Roof Type Asphalt
Accessibility Other
Attached Garage 1
Total Parking Spaces 4
Garage Y
Building
Story 4
Foundation Concrete Perimeter
Sewer Public Sewer
Water Public
Architectural Style Split Level
Level or Stories 4
Additional Building Above Grade, Below Grade
New Construction N
Schools
School District Montgomery County Public Schools
Others
Pets Allowed Y
Senior Community No
Tax ID 160902275171
Ownership Fee Simple
SqFt Source Assessor
Acceptable Financing Cash, FHA, VA, Conventional, Other
Horse Property N
Listing Terms Cash, FHA, VA, Conventional, Other
Financing Cash,FHA,VA,Conventional,Other
Special Listing Condition Standard
Pets Description No Pet Restrictions
Read Less Info
Want to know what your home might be worth? Contact us for a FREE valuation!

Our team is ready to help you sell your home for the highest possible price ASAP

Bought with Tammy Studebaker • EXP Realty, LLC

43777 Central Station Dr, Suite 390, Ashburn, VA, 20147, United States
GET MORE INFORMATION






