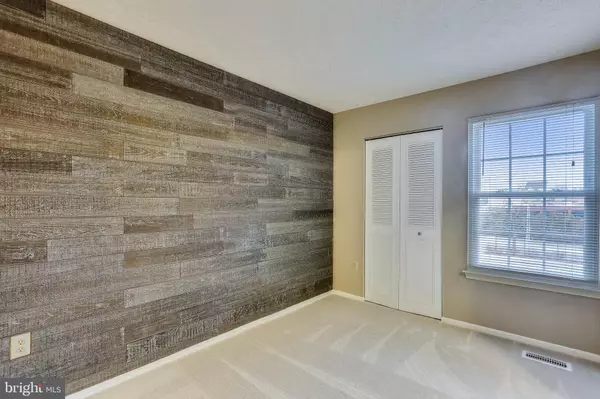$350,000
$339,000
3.2%For more information regarding the value of a property, please contact us for a free consultation.
3 Beds
3 Baths
1,397 SqFt
SOLD DATE : 02/17/2021
Key Details
Sold Price $350,000
Property Type Condo
Sub Type Condo/Co-op
Listing Status Sold
Purchase Type For Sale
Square Footage 1,397 sqft
Price per Sqft $250
Subdivision Fair Hill Farm
MLS Listing ID MDMC741068
Sold Date 02/17/21
Style Colonial
Bedrooms 3
Full Baths 2
Half Baths 1
Condo Fees $147/qua
HOA Fees $127/mo
HOA Y/N Y
Abv Grd Liv Area 1,397
Originating Board BRIGHT
Year Built 1986
Annual Tax Amount $3,128
Tax Year 2020
Lot Size 720 Sqft
Acres 0.02
Property Description
FOR SECURITY REASONS NO VIDEOING, TELE-CONFERENCING, ZOOM, ETC, OF THE PROPERTY IS PERMITTED, NO EXCEPTIONS. Updated Three Finished Level Interior Townhouse in Fair Hill Farm. Over $30K in Upgrades & Updates! New Replacement Windows & Sliding Glass Door (2020), New Gutter & Trim Caps (2020) & New Carpet (2021). Main level includes updated kitchen with stainless steel appliances, white cabinetry with nickel hardware, under cabinet lightings, granite counters, and ceramic back splash. Marble floor in foyer and kitchen. Step down living room has sliding glass door to the patio. Formal dining room is open to the kitchen with serving bar. Updated powder room is located on the main level. Second level has two bedrooms and an updated full bathroom and laundry closet. The third level has primary bedroom with walk-in closet and primary bath plus an office. One year home warranty! Assigned parking space. Close to shopping centers and Olney Indoor Pool. Easy access to ICC to I-95 and I-370 to I-270. Due To The Covid-19 Virus: Only 1 Agent and Two (2) Adults Are Allowed In The House At One Time and ALL MUST WEAR MASKS. *** No Children Under The Age 18 Are Allowed In The House. ***All Of The Following Are Prohibited From Entering If Within The Last 14 Day They Have: ***Been Out Of The Country***Feeling Sick Or Have Been Exposed To Covid-19***Have or Recently Recoverd From Covid-19***Tested Positive For Covid-19. ***Show Signs of Covid-19
Location
State MD
County Montgomery
Zoning PD9
Rooms
Other Rooms Living Room, Dining Room, Primary Bedroom, Bedroom 2, Bedroom 3, Kitchen, Office
Interior
Interior Features Carpet, Dining Area, Floor Plan - Traditional, Pantry
Hot Water Electric
Heating Heat Pump(s)
Cooling Central A/C
Flooring Marble, Vinyl, Carpet, Ceramic Tile
Equipment Built-In Microwave, Dishwasher, Disposal, Dryer, Icemaker, Microwave, Oven - Self Cleaning, Oven - Single, Oven/Range - Electric, Refrigerator, Stainless Steel Appliances, Washer, Water Dispenser, Water Heater
Fireplace N
Appliance Built-In Microwave, Dishwasher, Disposal, Dryer, Icemaker, Microwave, Oven - Self Cleaning, Oven - Single, Oven/Range - Electric, Refrigerator, Stainless Steel Appliances, Washer, Water Dispenser, Water Heater
Heat Source Electric
Laundry Upper Floor
Exterior
Exterior Feature Patio(s)
Garage Spaces 1.0
Parking On Site 1
Amenities Available Club House, Common Grounds, Community Center, Pool - Outdoor, Reserved/Assigned Parking, Swimming Pool, Tennis Courts, Tot Lots/Playground
Waterfront N
Water Access N
Accessibility None
Porch Patio(s)
Total Parking Spaces 1
Garage N
Building
Story 3
Sewer Public Sewer
Water Public
Architectural Style Colonial
Level or Stories 3
Additional Building Above Grade, Below Grade
Structure Type Vaulted Ceilings
New Construction N
Schools
High Schools Sherwood
School District Montgomery County Public Schools
Others
HOA Fee Include Common Area Maintenance,Pool(s),Reserve Funds,Road Maintenance,Snow Removal,Trash
Senior Community No
Tax ID 160802423275
Ownership Fee Simple
SqFt Source Assessor
Special Listing Condition Standard
Read Less Info
Want to know what your home might be worth? Contact us for a FREE valuation!

Our team is ready to help you sell your home for the highest possible price ASAP

Bought with Dale J Gold • Weichert, REALTORS

43777 Central Station Dr, Suite 390, Ashburn, VA, 20147, United States
GET MORE INFORMATION






