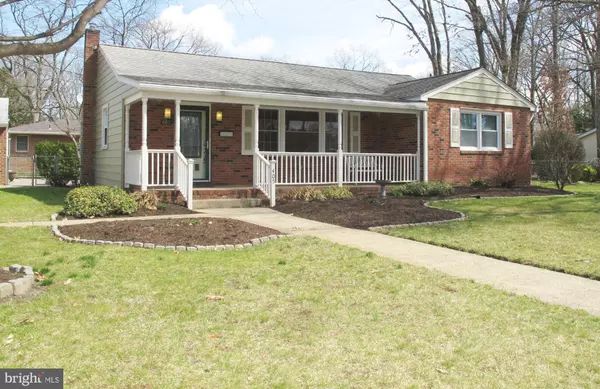$295,000
$264,900
11.4%For more information regarding the value of a property, please contact us for a free consultation.
3 Beds
2 Baths
1,304 SqFt
SOLD DATE : 04/27/2021
Key Details
Sold Price $295,000
Property Type Single Family Home
Sub Type Detached
Listing Status Sold
Purchase Type For Sale
Square Footage 1,304 sqft
Price per Sqft $226
Subdivision Cambridge
MLS Listing ID NJBL394210
Sold Date 04/27/21
Style Ranch/Rambler
Bedrooms 3
Full Baths 2
HOA Y/N N
Abv Grd Liv Area 1,304
Originating Board BRIGHT
Year Built 1958
Annual Tax Amount $6,399
Tax Year 2020
Lot Size 0.292 Acres
Acres 0.29
Lot Dimensions 120.00 x 106.00
Property Description
Charming describes this Immaculate Move-Right-In Condition 3 Bedroom 2 FULL Bathroom Rancher. Highlights: So Many recent upgrades & Improvements UPDATED Kitchen & Bathroom(s), NEWLY Refinished Hardwood Flooring, NEWLY Painted Interior (1st Level), FINISHED Basement w/Over 650+ SFT of Bonus Living Space PLUS Workshop & Storage Area too. FULLY Fenced Yard w/DECK, Shed & Pond. DETACHED 2 Car Garage w/Loft Storage. 2-Zone Baseboard Htg & Central Air Neutral Dcor throughout. Exceptional LOCATION Close to everything including Swedes Lake, Parks, Light Rail Commuter line, Bridges to Philly & more.
Location
State NJ
County Burlington
Area Delran Twp (20310)
Zoning RESIDENTIAL
Rooms
Other Rooms Living Room, Dining Room, Primary Bedroom, Bedroom 2, Bedroom 3, Kitchen, Basement, Other, Recreation Room, Media Room
Basement Full, Fully Finished
Main Level Bedrooms 3
Interior
Interior Features Attic/House Fan, Attic, Bar, Cedar Closet(s), Ceiling Fan(s), Combination Kitchen/Dining, Recessed Lighting, Stall Shower, Tub Shower, Wood Floors
Hot Water Natural Gas
Heating Baseboard - Hot Water
Cooling Central A/C, Ceiling Fan(s)
Flooring Ceramic Tile, Hardwood, Laminated
Fireplace N
Heat Source Natural Gas
Laundry Basement
Exterior
Exterior Feature Deck(s), Porch(es)
Garage Garage - Front Entry, Garage Door Opener
Garage Spaces 2.0
Water Access N
Roof Type Shingle
Accessibility None
Porch Deck(s), Porch(es)
Total Parking Spaces 2
Garage Y
Building
Story 1
Sewer Public Sewer
Water Public
Architectural Style Ranch/Rambler
Level or Stories 1
Additional Building Above Grade, Below Grade
New Construction N
Schools
School District Delran Township Public Schools
Others
Senior Community No
Tax ID 10-00024-00009
Ownership Fee Simple
SqFt Source Assessor
Acceptable Financing Conventional
Listing Terms Conventional
Financing Conventional
Special Listing Condition Standard
Read Less Info
Want to know what your home might be worth? Contact us for a FREE valuation!

Our team is ready to help you sell your home for the highest possible price ASAP

Bought with Amanda McGinnis • RE/MAX ONE Realty-Moorestown

43777 Central Station Dr, Suite 390, Ashburn, VA, 20147, United States
GET MORE INFORMATION






