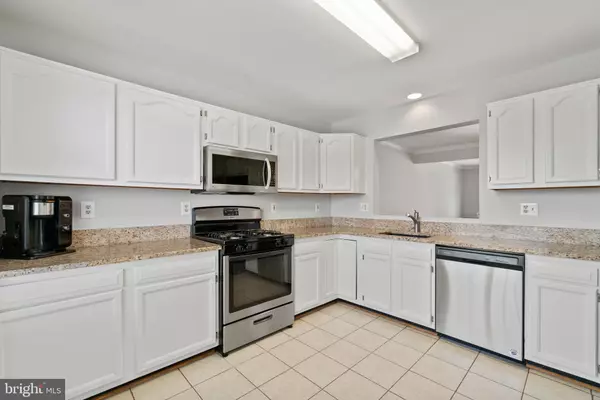$526,321
$470,000
12.0%For more information regarding the value of a property, please contact us for a free consultation.
3 Beds
4 Baths
1,800 SqFt
SOLD DATE : 03/08/2022
Key Details
Sold Price $526,321
Property Type Townhouse
Sub Type Interior Row/Townhouse
Listing Status Sold
Purchase Type For Sale
Square Footage 1,800 sqft
Price per Sqft $292
Subdivision Kincaid Forest
MLS Listing ID VALO2017692
Sold Date 03/08/22
Style Colonial
Bedrooms 3
Full Baths 3
Half Baths 1
HOA Fees $89/mo
HOA Y/N Y
Abv Grd Liv Area 1,400
Originating Board BRIGHT
Year Built 1996
Annual Tax Amount $4,464
Tax Year 2021
Lot Size 2,178 Sqft
Acres 0.05
Property Description
Beautiful updated townhome with a spectacular fenced backyard with incredible patio with stacked stone benches and firepit*Nice entrance features ceramic tile and custom bench area*Kitchen has white cabinetry, ceramic tile, stainless appliances and granite countertops*Formal dining room with custom chandelier and chair rail moulding and crown moulding leads to large living room with crown moulding*Beautiful master suite with hardwood floors, overhead light with ceiling, walking closet and master bath*Upper level features two additional bedrooms and 2nd full bath*Lower level features large recreation room, separate den/office, 3rd full bath and laundry room*Updates include Roof 2019, Kitchen Appliances 2019/2020, Deck/new sod/shed 2020* Enjoy all of the Kincaid Forest amenities including pool, tennis courts, close access to the W&OD trail and more!
Location
State VA
County Loudoun
Zoning RESIDENTIAL
Rooms
Other Rooms Living Room, Dining Room, Kitchen, Family Room, Laundry, Office
Basement Fully Finished
Interior
Interior Features Floor Plan - Traditional, Wood Floors, Upgraded Countertops, Walk-in Closet(s)
Hot Water Natural Gas
Heating Forced Air
Cooling Central A/C, Heat Pump(s)
Flooring Ceramic Tile, Hardwood, Carpet
Equipment Stainless Steel Appliances, Water Heater, Dishwasher, Built-In Microwave, Disposal, Exhaust Fan, Icemaker, Oven/Range - Gas
Fireplace N
Appliance Stainless Steel Appliances, Water Heater, Dishwasher, Built-In Microwave, Disposal, Exhaust Fan, Icemaker, Oven/Range - Gas
Heat Source Natural Gas
Laundry Basement
Exterior
Fence Rear, Wood
Amenities Available Basketball Courts, Bike Trail, Club House, Common Grounds, Jog/Walk Path, Pool - Outdoor
Water Access N
Accessibility None
Garage N
Building
Story 3
Foundation Concrete Perimeter
Sewer Public Sewer
Water Public
Architectural Style Colonial
Level or Stories 3
Additional Building Above Grade, Below Grade
New Construction N
Schools
Elementary Schools Cool Spring
Middle Schools Harper Park
High Schools Heritage
School District Loudoun County Public Schools
Others
HOA Fee Include Common Area Maintenance,Pool(s),Sewer,Snow Removal,Trash,Road Maintenance
Senior Community No
Tax ID 190393015000
Ownership Fee Simple
SqFt Source Estimated
Special Listing Condition Standard
Read Less Info
Want to know what your home might be worth? Contact us for a FREE valuation!

Our team is ready to help you sell your home for the highest possible price ASAP

Bought with Tanya R Johnson • Keller Williams Realty
43777 Central Station Dr, Suite 390, Ashburn, VA, 20147, United States
GET MORE INFORMATION






