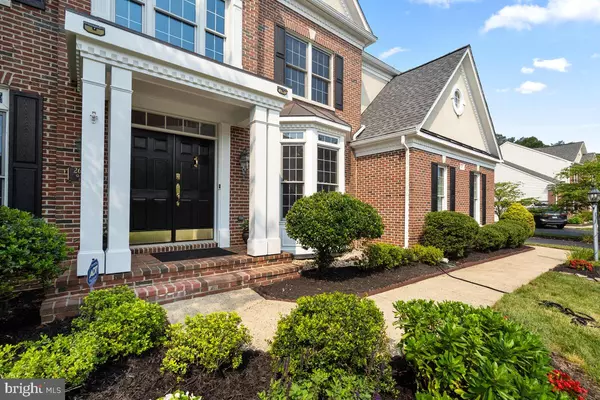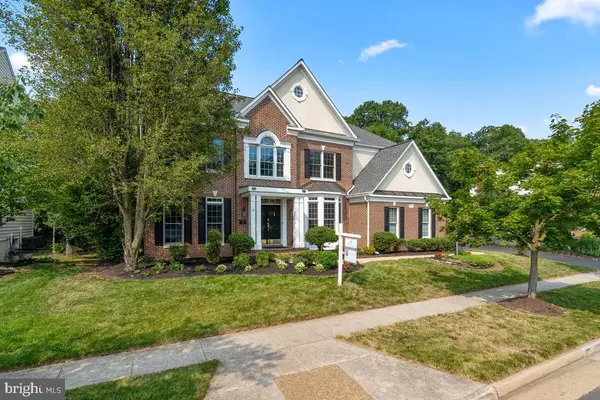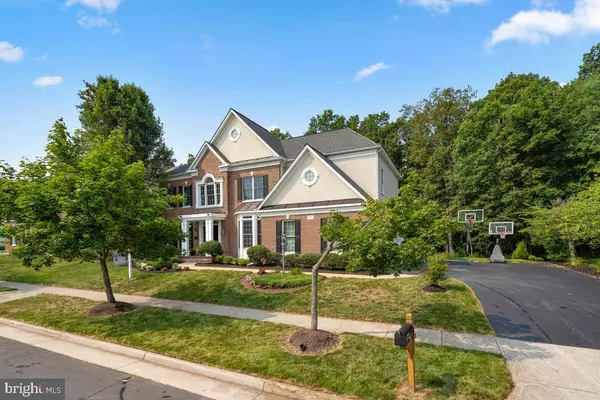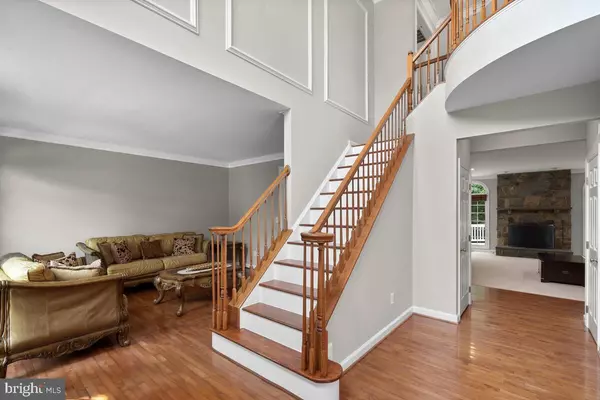$915,000
$935,000
2.1%For more information regarding the value of a property, please contact us for a free consultation.
4 Beds
5 Baths
5,136 SqFt
SOLD DATE : 09/14/2021
Key Details
Sold Price $915,000
Property Type Single Family Home
Sub Type Detached
Listing Status Sold
Purchase Type For Sale
Square Footage 5,136 sqft
Price per Sqft $178
Subdivision South Riding
MLS Listing ID VALO2001266
Sold Date 09/14/21
Style Colonial
Bedrooms 4
Full Baths 4
Half Baths 1
HOA Fees $79/mo
HOA Y/N Y
Abv Grd Liv Area 3,800
Originating Board BRIGHT
Year Built 2000
Annual Tax Amount $7,826
Tax Year 2021
Lot Size 0.270 Acres
Acres 0.27
Property Description
Dont miss this beautiful 4 Bedroom/ 4.5 Bathroom home in South Riding! NEWLY SEALED DRIVEWAY! FRESH PAINT throughout, BRAND NEW CARPET on the bedroom level. As you enter the home you are greeted by beautiful hardwood floors and an inviting formal living room and formal dining room. As you continue through the home on the main level, there is an office, large Family Room with a wood burning fireplace that overlooks the backyard, charming sunroom and Gourmet kitchen, the deck spans the entire back of house; great for entertaining! The Bedroom level hosts a Primary bedroom with sitting room. Large Walk in Closet and En-suite. There are 2 additional bedrooms that share a jack and jill bathroom and a 3rd additional bedroom with an en-suite. Bedroom level Laundry Room! The Lower Level is spacious with a large rec room, custom wet bar, full bath, bonus/guest room and TONS of storage. Just minutes from the recently built private school- PVI. Easy Access to Rt. 50 and Dulles Airport!
Location
State VA
County Loudoun
Zoning 05
Rooms
Other Rooms Living Room, Dining Room, Primary Bedroom, Bedroom 2, Bedroom 3, Bedroom 4, Kitchen, Family Room, Den, Basement, Library, Foyer, Breakfast Room, Office, Solarium, Storage Room
Basement Full
Interior
Interior Features Breakfast Area, Dining Area, Family Room Off Kitchen, Kitchen - Island, Kitchen - Table Space, Primary Bath(s), Upgraded Countertops, Wet/Dry Bar, Wood Floors, Air Filter System, Walk-in Closet(s), Double/Dual Staircase, Crown Moldings, Butlers Pantry, Recessed Lighting
Hot Water Natural Gas
Heating Forced Air
Cooling Ceiling Fan(s), Central A/C
Fireplaces Number 2
Fireplaces Type Fireplace - Glass Doors, Mantel(s)
Equipment Cooktop, Dishwasher, Disposal, Dryer, Icemaker, Freezer, Humidifier, Oven - Wall, Refrigerator, Washer
Fireplace Y
Window Features Bay/Bow
Appliance Cooktop, Dishwasher, Disposal, Dryer, Icemaker, Freezer, Humidifier, Oven - Wall, Refrigerator, Washer
Heat Source Natural Gas
Laundry Upper Floor
Exterior
Exterior Feature Deck(s), Porch(es)
Garage Garage - Side Entry, Garage Door Opener
Garage Spaces 2.0
Amenities Available Baseball Field, Basketball Courts, Common Grounds, Fitness Center, Golf Course Membership Available, Jog/Walk Path, Pool - Outdoor, Recreational Center, Soccer Field, Tennis Courts, Tot Lots/Playground, Volleyball Courts
Waterfront N
Water Access N
Roof Type Asphalt
Accessibility None
Porch Deck(s), Porch(es)
Attached Garage 2
Total Parking Spaces 2
Garage Y
Building
Story 3
Sewer Public Sewer
Water Public
Architectural Style Colonial
Level or Stories 3
Additional Building Above Grade, Below Grade
Structure Type 2 Story Ceilings,Tray Ceilings
New Construction N
Schools
Elementary Schools Little River
Middle Schools J. Michael Lunsford
High Schools Freedom
School District Loudoun County Public Schools
Others
HOA Fee Include Pool(s),Road Maintenance,Management,Trash,Snow Removal
Senior Community No
Tax ID 130283172000
Ownership Fee Simple
SqFt Source Assessor
Security Features Security System
Acceptable Financing Cash, Conventional, FHA, VA
Listing Terms Cash, Conventional, FHA, VA
Financing Cash,Conventional,FHA,VA
Special Listing Condition Standard
Read Less Info
Want to know what your home might be worth? Contact us for a FREE valuation!

Our team is ready to help you sell your home for the highest possible price ASAP

Bought with Don R. Samson • Samson Properties

43777 Central Station Dr, Suite 390, Ashburn, VA, 20147, United States
GET MORE INFORMATION






