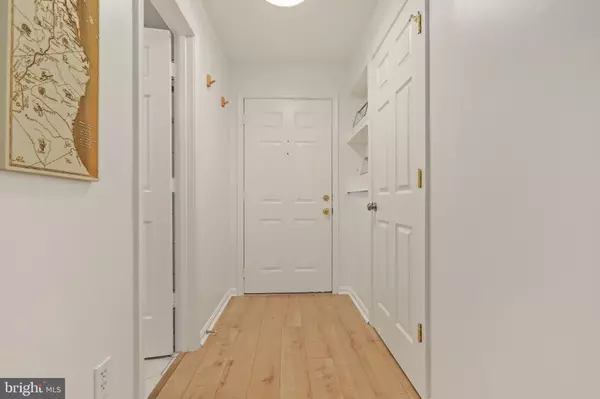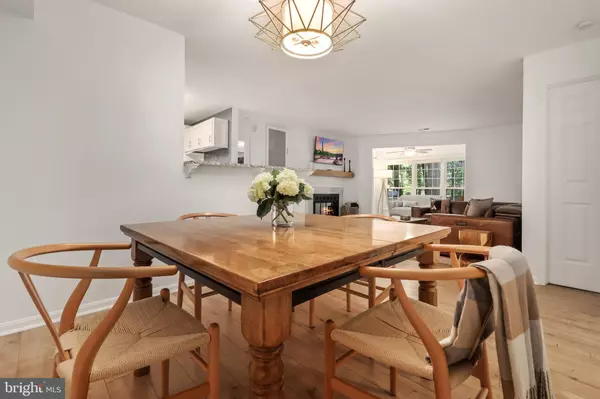$370,000
$349,900
5.7%For more information regarding the value of a property, please contact us for a free consultation.
2 Beds
2 Baths
1,252 SqFt
SOLD DATE : 08/26/2021
Key Details
Sold Price $370,000
Property Type Condo
Sub Type Condo/Co-op
Listing Status Sold
Purchase Type For Sale
Square Footage 1,252 sqft
Price per Sqft $295
Subdivision Bristol House
MLS Listing ID VAFX2009026
Sold Date 08/26/21
Style Contemporary
Bedrooms 2
Full Baths 2
Condo Fees $350/mo
HOA Fees $59/ann
HOA Y/N Y
Abv Grd Liv Area 1,252
Originating Board BRIGHT
Year Built 1986
Annual Tax Amount $3,597
Tax Year 2021
Property Description
Stunning, fully remodeled 2 bed, 2 bath condo located in sought-after Bristol House community. Ideally situated in premium location that backs up to wooded nature trails with desirable oversized end-space assigned parking spot. Pride of ownership is evident throughout this immaculate, move-in ready home with tons of upgrades. Upon entrance you are wowed by the stunning newly installed flooring throughout the entire condo and the open, bright floorplan engulfed in natural sunlight. The gourmet kitchen is simply a dream; complete with stainless steel appliances, desirable white shaker cabinetry and granite counters. Large living room boasts cozy marble fireplace and custom built-ins and leads to the light-filled sunroom with picturesque wall of windows and additional custom built-in shelving and storage. Enjoy outdoor relaxing or entertaining as you venture onto the private paver patio overlooking the serene tree-lined views. The unit features an abundance of storage space, including the oversized utility closet as well as the additional closet on the patio. Two large en-suite bedrooms with walk-in closets and luxurious renovated spa-like bathrooms. Attention to detail throughout with many recent updates to include: New HVAC in 2017, New water heater 2017, New plumbing, flooring, toilets and showers in both bathrooms, Freshly painted, Refinished patio and more! Location is everything: nearby to major commuter routes, as well as theToll Rd and Silver Line Metro. Just minutes to tons of shopping and dining, South Lakes Village Center, Reston Town Center, Reston National Gulf course, Dulles International airport and more. Resort-like Reston amenities include tot lots, walking trails, beautiful lakes, basketball and tennis courts, swimming pool and community center. Don't miss out on this gem!
Location
State VA
County Fairfax
Zoning 370
Rooms
Main Level Bedrooms 2
Interior
Interior Features Built-Ins, Dining Area, Floor Plan - Open, Kitchen - Gourmet, Primary Bath(s), Pantry, Wood Floors
Hot Water Electric
Heating Heat Pump(s)
Cooling Central A/C
Flooring Wood, Other
Fireplaces Number 1
Equipment Built-In Microwave, Dryer, Washer, Cooktop, Dishwasher, Disposal, Refrigerator, Stove, Oven - Wall
Fireplace Y
Appliance Built-In Microwave, Dryer, Washer, Cooktop, Dishwasher, Disposal, Refrigerator, Stove, Oven - Wall
Heat Source Electric
Laundry Main Floor
Exterior
Exterior Feature Patio(s)
Garage Spaces 1.0
Parking On Site 1
Amenities Available Basketball Courts, Pool - Outdoor, Tot Lots/Playground, Community Center, Common Grounds, Jog/Walk Path, Tennis Courts
Waterfront N
Water Access N
View Trees/Woods
Accessibility None
Porch Patio(s)
Total Parking Spaces 1
Garage N
Building
Lot Description Backs to Trees, Premium
Story 1
Unit Features Garden 1 - 4 Floors
Sewer Public Sewer
Water Public
Architectural Style Contemporary
Level or Stories 1
Additional Building Above Grade, Below Grade
New Construction N
Schools
School District Fairfax County Public Schools
Others
Pets Allowed Y
HOA Fee Include Common Area Maintenance
Senior Community No
Tax ID 0262 19 0702A
Ownership Condominium
Special Listing Condition Standard
Pets Description No Pet Restrictions
Read Less Info
Want to know what your home might be worth? Contact us for a FREE valuation!

Our team is ready to help you sell your home for the highest possible price ASAP

Bought with James F Wiles • Berkshire Hathaway HomeServices PenFed Realty

43777 Central Station Dr, Suite 390, Ashburn, VA, 20147, United States
GET MORE INFORMATION





