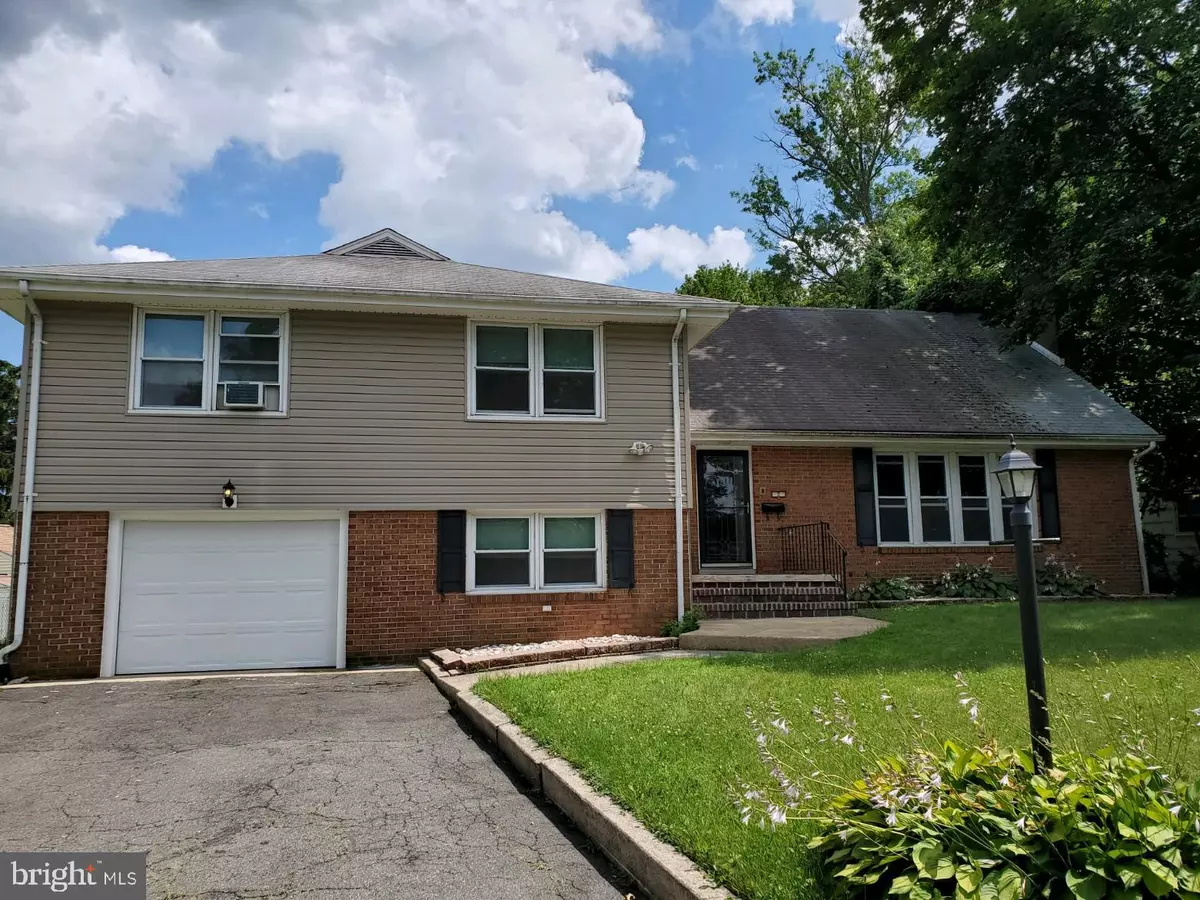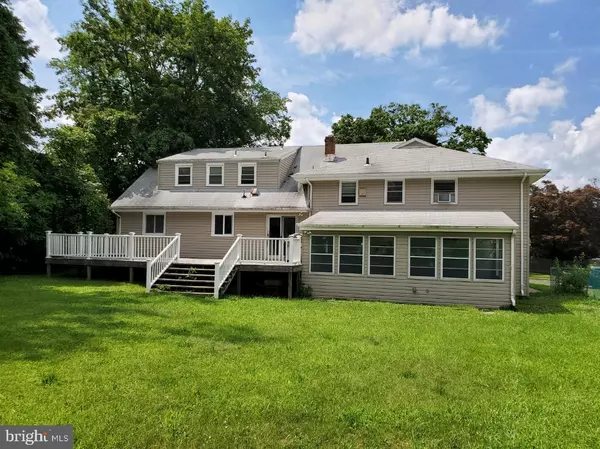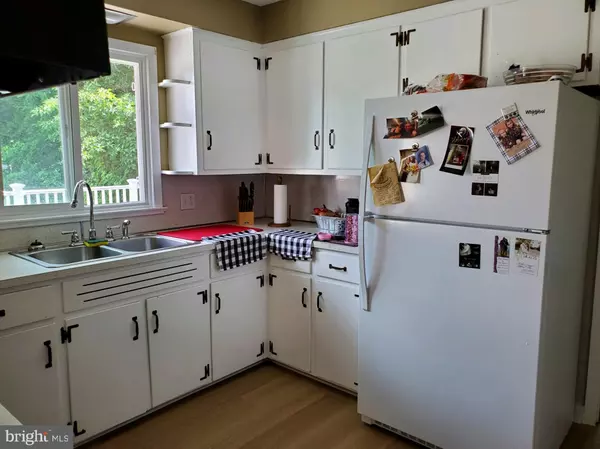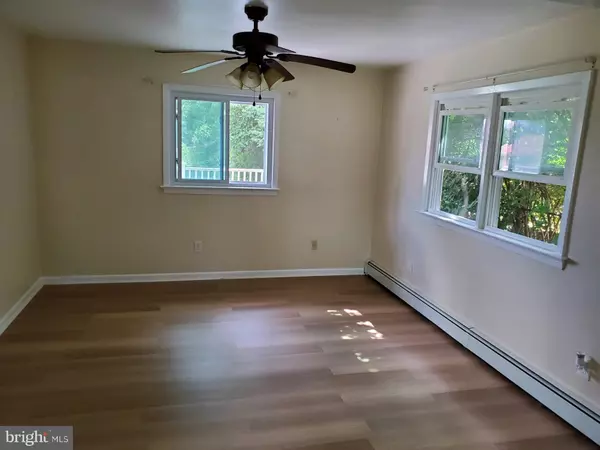$420,000
$459,900
8.7%For more information regarding the value of a property, please contact us for a free consultation.
4 Beds
3 Baths
2,962 SqFt
SOLD DATE : 01/20/2022
Key Details
Sold Price $420,000
Property Type Single Family Home
Sub Type Detached
Listing Status Sold
Purchase Type For Sale
Square Footage 2,962 sqft
Price per Sqft $141
Subdivision Hamilton Square
MLS Listing ID NJME2001640
Sold Date 01/20/22
Style Split Level
Bedrooms 4
Full Baths 2
Half Baths 1
HOA Y/N N
Abv Grd Liv Area 2,962
Originating Board BRIGHT
Year Built 1960
Annual Tax Amount $11,052
Tax Year 2021
Lot Size 0.444 Acres
Acres 0.44
Lot Dimensions 105.00 x 184.00
Property Description
Welcome Home! To this Beautifully updated 3,000 s.f.+/- home with four (4) bedrooms and two and one half baths in the Heart of Hamilton Square.
The Kitchen, Living Room, and Dining Rooms have been freshly painted and brand new laminate flooring installed. The second and third floors have new neutral colored carpets.
The back yard has an enclosed sun porch and trex deck. The property has just under a half acre of land and is Perfect for outdoor entertaining.
The lower level has a built in bar. All of the bathrooms have been renovated, and newer windows. Brand new garage door and garage door opener. This is a must see and wait, it won't last long!
Location
State NJ
County Mercer
Area Hamilton Twp (21103)
Zoning RESIDENTIAL
Rooms
Other Rooms Living Room, Dining Room, Bedroom 2, Bedroom 3, Bedroom 4, Kitchen, Basement, Bedroom 1, Bathroom 1
Basement Partial
Interior
Hot Water Natural Gas
Heating Baseboard - Hot Water
Cooling None
Flooring Carpet, Laminated
Fireplaces Number 1
Fireplaces Type Wood
Fireplace Y
Heat Source Natural Gas
Laundry Basement
Exterior
Garage Built In, Garage - Front Entry, Inside Access
Garage Spaces 1.0
Waterfront N
Water Access N
Roof Type Asbestos Shingle
Street Surface Black Top
Accessibility None
Attached Garage 1
Total Parking Spaces 1
Garage Y
Building
Story 2
Sewer Public Sewer
Water Public
Architectural Style Split Level
Level or Stories 2
Additional Building Above Grade, Below Grade
Structure Type Block Walls
New Construction N
Schools
Elementary Schools Sayen
Middle Schools Emily C. Reynolds M.S.
High Schools Hamilton East-Steinert H.S.
School District Hamilton Township
Others
Senior Community No
Tax ID 03-01853-00002
Ownership Fee Simple
SqFt Source Assessor
Acceptable Financing Cash, Conventional, FHA, Private, USDA
Listing Terms Cash, Conventional, FHA, Private, USDA
Financing Cash,Conventional,FHA,Private,USDA
Special Listing Condition Standard
Read Less Info
Want to know what your home might be worth? Contact us for a FREE valuation!

Our team is ready to help you sell your home for the highest possible price ASAP

Bought with Saida Jeudy • Keller Williams Real Estate - Princeton

43777 Central Station Dr, Suite 390, Ashburn, VA, 20147, United States
GET MORE INFORMATION






