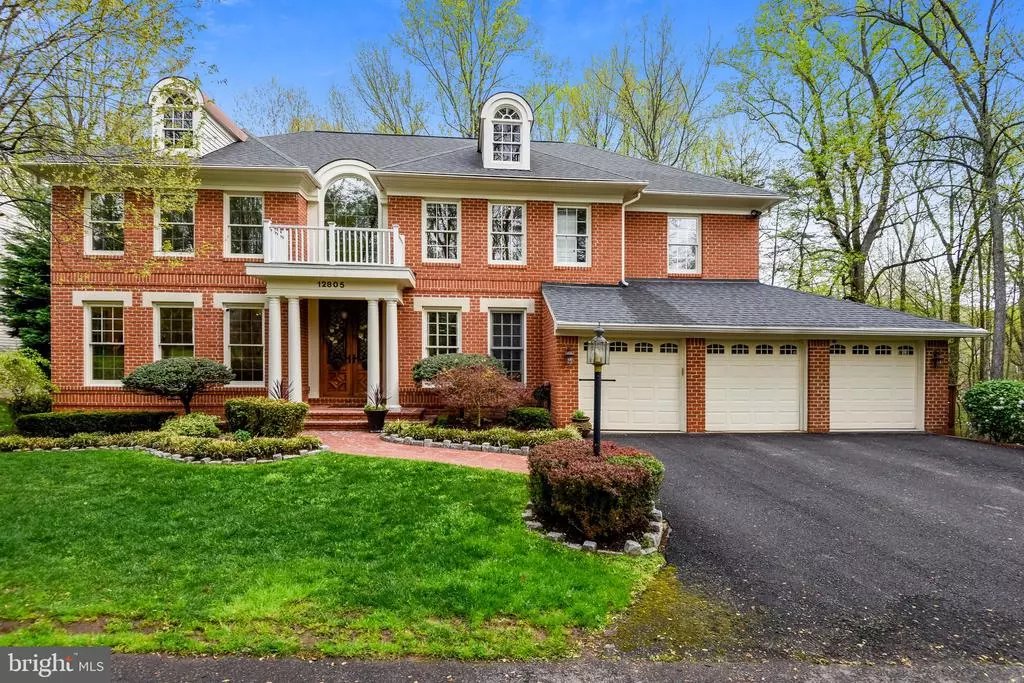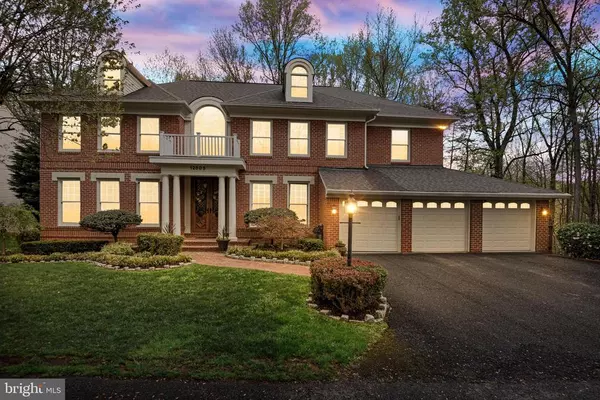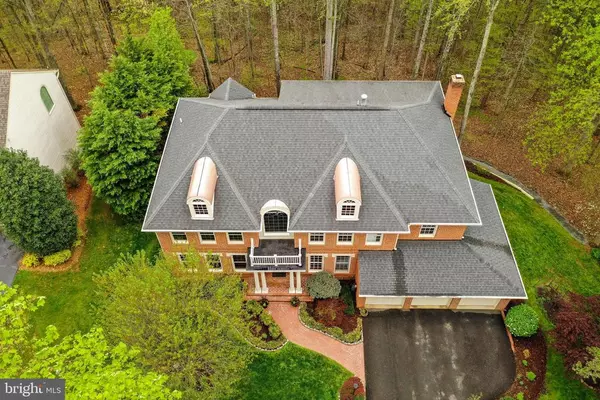$1,125,000
$1,060,000
6.1%For more information regarding the value of a property, please contact us for a free consultation.
5 Beds
5 Baths
5,400 SqFt
SOLD DATE : 05/26/2021
Key Details
Sold Price $1,125,000
Property Type Single Family Home
Sub Type Detached
Listing Status Sold
Purchase Type For Sale
Square Footage 5,400 sqft
Price per Sqft $208
Subdivision Hampton Forest
MLS Listing ID VAFX1188276
Sold Date 05/26/21
Style Colonial,Traditional,Transitional
Bedrooms 5
Full Baths 4
Half Baths 1
HOA Fees $31/ann
HOA Y/N Y
Abv Grd Liv Area 4,082
Originating Board BRIGHT
Year Built 1991
Annual Tax Amount $9,815
Tax Year 2021
Lot Size 0.406 Acres
Acres 0.41
Property Description
An entertainer's dream! Beautiful Renaissance built Grand Renoir executive home nestled on an .41-acre lot in the sought-after Hampton Forest neighborhood of Fairfax. Stunning brick home offers 5 bedrooms. 4.5 baths, a 3-car garage, 2 story foyer, curved front staircase, open floor plan and a spacious bright walk-out lower level. A landscaped walkway and elegant front portico with magnificent custom wood door welcomes you home! Hardwoods on the main level, walls of windows and crown molding throughout. Formal living room with an elegant fireplace and formal dining room with bar/butlers pantry- a perfect setting for special occasions. The heart of this home is the expansive, inviting gourmet kitchen! An abundance of cabinets, pantry, stainless steel appliances, and a huge center island with Jenn Air cooking and plenty of seating- perfect for the family chef(s). The two-story family room adjoins the kitchen with gorgeous, stacked paladin windows a second staircase and a stone fireplace. A private deck that can be accessed from both the kitchen and the family room- a peaceful place for morning coffee or relaxing evenings. There is also a private office, powder room and mud/laundry room to complete the main level. Ascend the main or the back staircases to the upper level. The spacious, light-filled owners suite is a true retreat with a luxurious spa-like bath perfect for pampering. Find three additional large bedrooms and two more updated full baths on this level. The fully finished lower-level features full size windows, an additional bedroom, a full bath, large rec room area, entertainment/media area, craft room or workshop and plenty of storage. French doors offer access to the stone patio and private, wooded backyard. Walking distance to Willow Springs Elementary School, basketball courts, tot lots and community pool (optional). Located close to I-66/286/Rt.28/ commuter lot, Historic Town of Clifton, Old Town Fairfax and George Mason University
Location
State VA
County Fairfax
Zoning 121
Rooms
Basement Combination, Connecting Stairway, Daylight, Full, Full, Fully Finished, Heated, Interior Access, Outside Entrance, Poured Concrete, Rear Entrance, Sump Pump, Walkout Level, Windows
Interior
Interior Features Additional Stairway, Bar, Breakfast Area, Butlers Pantry, Carpet, Chair Railings, Crown Moldings, Dining Area, Family Room Off Kitchen, Floor Plan - Open, Formal/Separate Dining Room, Kitchen - Eat-In, Kitchen - Gourmet, Kitchen - Island, Kitchen - Table Space, Recessed Lighting, Soaking Tub, Stall Shower, Tub Shower, Store/Office, Upgraded Countertops, Walk-in Closet(s), Wet/Dry Bar, Window Treatments, Wood Floors
Hot Water Natural Gas
Heating Forced Air, Heat Pump(s)
Cooling Heat Pump(s)
Fireplaces Number 2
Fireplaces Type Mantel(s), Stone
Equipment Built-In Microwave, Cooktop, Dishwasher, Disposal, Oven - Double, Oven - Self Cleaning, Refrigerator, Washer
Fireplace Y
Window Features Casement,Double Hung,Palladian
Appliance Built-In Microwave, Cooktop, Dishwasher, Disposal, Oven - Double, Oven - Self Cleaning, Refrigerator, Washer
Heat Source Natural Gas, Electric
Laundry Main Floor
Exterior
Exterior Feature Deck(s), Patio(s)
Parking Features Additional Storage Area, Garage - Front Entry, Garage Door Opener, Inside Access
Garage Spaces 3.0
Amenities Available Basketball Courts, Common Grounds, Pool Mem Avail, Tennis Courts, Tot Lots/Playground
Water Access N
View Trees/Woods, Street
Roof Type Architectural Shingle
Accessibility None
Porch Deck(s), Patio(s)
Attached Garage 3
Total Parking Spaces 3
Garage Y
Building
Lot Description Backs to Trees, Cul-de-sac, Landscaping, No Thru Street, Pipe Stem, Private, Premium, Trees/Wooded
Story 3
Sewer Public Septic
Water Public
Architectural Style Colonial, Traditional, Transitional
Level or Stories 3
Additional Building Above Grade, Below Grade
Structure Type 9'+ Ceilings,2 Story Ceilings,Dry Wall,High
New Construction N
Schools
Elementary Schools Willow Springs
Middle Schools Katherine Johnson
High Schools Fairfax
School District Fairfax County Public Schools
Others
HOA Fee Include Common Area Maintenance,Management,Reserve Funds,Insurance
Senior Community No
Tax ID 0662 05 0017
Ownership Fee Simple
SqFt Source Assessor
Acceptable Financing Conventional, Cash, FHA, VA
Horse Property N
Listing Terms Conventional, Cash, FHA, VA
Financing Conventional,Cash,FHA,VA
Special Listing Condition Standard
Read Less Info
Want to know what your home might be worth? Contact us for a FREE valuation!

Our team is ready to help you sell your home for the highest possible price ASAP

Bought with Jeffrey A Jacobs • Compass
43777 Central Station Dr, Suite 390, Ashburn, VA, 20147, United States
GET MORE INFORMATION






