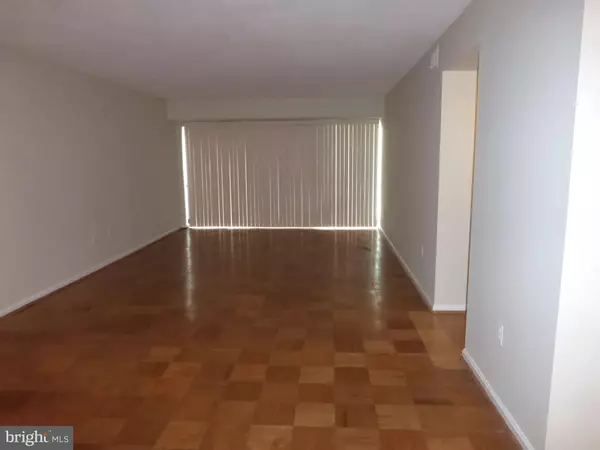$265,000
$265,000
For more information regarding the value of a property, please contact us for a free consultation.
1 Bed
1 Bath
900 SqFt
SOLD DATE : 05/11/2022
Key Details
Sold Price $265,000
Property Type Condo
Sub Type Condo/Co-op
Listing Status Sold
Purchase Type For Sale
Square Footage 900 sqft
Price per Sqft $294
Subdivision Horizon House
MLS Listing ID VAAR2013878
Sold Date 05/11/22
Style Contemporary
Bedrooms 1
Full Baths 1
Condo Fees $740/mo
HOA Y/N N
Abv Grd Liv Area 900
Originating Board BRIGHT
Year Built 1965
Annual Tax Amount $2,936
Tax Year 2021
Property Description
READY & WAITING FOR YOUR PERSONAL TOUCH! Super affordable 1-bedroom 1-bath (900 sq ft) in parklike setting (7 acres) minutes from Pentagon City metro, National Landing and Crystal City nightlife. Just painted light-filled unit has wide balcony. Double-pane sliding glass doors in living room & bedroom keep the unit super quiet. Parquet floors throughout. Closets galore - entry hall closet, linen closet and wall of closets in bedroom. Eat-in kitchen has room for table & chairs. Bonus room - separate dining room/ office for those who work from home! Garage parking included in low price!
Horizon House offers so much - the pool & patio w/ grills, picnic area, private tennis court, rooftop deck for July 4th fireworks, concierge & dry cleaning services, plus plenty of guest parking!The conveniences can't be beat - four elevators, 2 laundry rooms per floor, in-house management, secure building, metro bus at front door, rental bikes on Army Navy Drive. Easy access to Crystal City, DC, Nat'l Airport.
Enjoy all the amenities of city life, yet live in quiet luxury just minutes away!
Location
State VA
County Arlington
Zoning RA7-16
Rooms
Main Level Bedrooms 1
Interior
Interior Features Breakfast Area, Ceiling Fan(s), Dining Area, Elevator, Family Room Off Kitchen, Floor Plan - Open, Kitchen - Eat-In, Kitchen - Table Space, Tub Shower, Window Treatments, Wood Floors
Hot Water Natural Gas
Cooling Central A/C
Equipment Built-In Range, Dishwasher, Disposal, Microwave, Oven - Single, Oven/Range - Gas, Refrigerator
Fireplace N
Window Features Double Pane,Replacement,Screens,Sliding
Appliance Built-In Range, Dishwasher, Disposal, Microwave, Oven - Single, Oven/Range - Gas, Refrigerator
Heat Source Natural Gas
Laundry Common
Exterior
Garage Basement Garage, Garage - Rear Entry, Inside Access, Underground
Garage Spaces 1.0
Parking On Site 1
Amenities Available Common Grounds, Community Center, Concierge, Elevator, Party Room, Picnic Area, Pool - Outdoor, Reserved/Assigned Parking, Swimming Pool, Tennis Courts
Waterfront N
Water Access N
Accessibility None
Attached Garage 1
Total Parking Spaces 1
Garage Y
Building
Story 1
Unit Features Hi-Rise 9+ Floors
Sewer Public Sewer
Water Public
Architectural Style Contemporary
Level or Stories 1
Additional Building Above Grade, Below Grade
New Construction N
Schools
School District Arlington County Public Schools
Others
Pets Allowed N
HOA Fee Include Air Conditioning,All Ground Fee,Common Area Maintenance,Custodial Services Maintenance,Electricity,Ext Bldg Maint,Gas,Heat,Insurance,Lawn Care Front,Laundry,Lawn Maintenance,Pool(s),Reserve Funds,Snow Removal,Taxes,Trash,Underlying Mortgage,Water
Senior Community No
Tax ID 35-006-329
Ownership Condominium
Security Features Desk in Lobby,Exterior Cameras,Fire Detection System,24 hour security,Main Entrance Lock,Monitored,Security System,Smoke Detector,Sprinkler System - Indoor
Horse Property N
Special Listing Condition Standard
Read Less Info
Want to know what your home might be worth? Contact us for a FREE valuation!

Our team is ready to help you sell your home for the highest possible price ASAP

Bought with Non Member • Non Subscribing Office

43777 Central Station Dr, Suite 390, Ashburn, VA, 20147, United States
GET MORE INFORMATION






