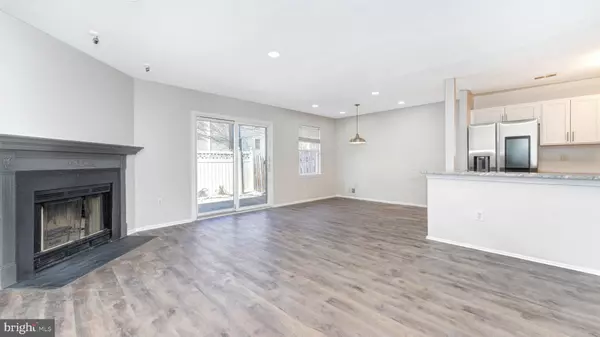$284,000
$265,000
7.2%For more information regarding the value of a property, please contact us for a free consultation.
2 Beds
3 Baths
1,432 SqFt
SOLD DATE : 04/04/2022
Key Details
Sold Price $284,000
Property Type Townhouse
Sub Type Interior Row/Townhouse
Listing Status Sold
Purchase Type For Sale
Square Footage 1,432 sqft
Price per Sqft $198
Subdivision Spring Meadow
MLS Listing ID NJME2012402
Sold Date 04/04/22
Style Colonial
Bedrooms 2
Full Baths 2
Half Baths 1
HOA Fees $140/mo
HOA Y/N Y
Abv Grd Liv Area 1,432
Originating Board BRIGHT
Year Built 1996
Annual Tax Amount $6,450
Tax Year 2021
Lot Dimensions 23.00 x 81.00
Property Description
Spectacular 2 bed/2.5 bath EAST facing townhome in the desirable Spring Meadow community is now available. This home has been beautifully UPDATED with all of the latest stylings. The open concept first level features recently installed luxury plank laminate flooring, a renovated kitchen with shaker style cabinets, granite countertops, and stainless steel appliances including a SMART samsung fridge. The entire home has been freshly painted and features recessed lighting throughout. Upstairs you will find the high efficiency washer & dryer along with 2 spacious bedrooms including a LARGE master suite with a walk-in closet and ensuite bath. Both bathrooms and the first level powder room have also been fully updated. Additionally, this home includes a private fenced-in backyard and an attached 1 car garage. Located just minutes from TCNJ, Rider University, major highways, and trains... There is nothing to do but move in! As an added bonus, a 1 year home warranty is being included as well.
Location
State NJ
County Mercer
Area Ewing Twp (21102)
Zoning R-TH
Rooms
Other Rooms Living Room, Dining Room, Primary Bedroom, Kitchen, Bedroom 1, Other
Interior
Interior Features Ceiling Fan(s), Attic, Dining Area, Floor Plan - Open, Kitchen - Eat-In, Primary Bath(s), Recessed Lighting, Walk-in Closet(s)
Hot Water Natural Gas
Heating Forced Air
Cooling Central A/C
Flooring Laminated, Carpet
Fireplaces Number 1
Equipment Dishwasher, Dryer, Exhaust Fan, Oven/Range - Gas, Refrigerator, Stainless Steel Appliances, Washer
Fireplace Y
Appliance Dishwasher, Dryer, Exhaust Fan, Oven/Range - Gas, Refrigerator, Stainless Steel Appliances, Washer
Heat Source Natural Gas
Laundry Upper Floor
Exterior
Exterior Feature Patio(s)
Parking Features Built In
Garage Spaces 2.0
Fence Other
Amenities Available Tot Lots/Playground
Water Access N
Roof Type Shingle
Accessibility None
Porch Patio(s)
Attached Garage 1
Total Parking Spaces 2
Garage Y
Building
Lot Description Level, Front Yard, Rear Yard
Story 2
Foundation Slab
Sewer Public Sewer
Water Public
Architectural Style Colonial
Level or Stories 2
Additional Building Above Grade, Below Grade
New Construction N
Schools
School District Ewing Township Public Schools
Others
HOA Fee Include Common Area Maintenance,Snow Removal,Trash,Lawn Care Front,Ext Bldg Maint
Senior Community No
Tax ID 02-00193 01-00106
Ownership Condominium
Special Listing Condition Standard
Read Less Info
Want to know what your home might be worth? Contact us for a FREE valuation!

Our team is ready to help you sell your home for the highest possible price ASAP

Bought with Robert Dekanski • RE/MAX 1st Advantage

43777 Central Station Dr, Suite 390, Ashburn, VA, 20147, United States
GET MORE INFORMATION






