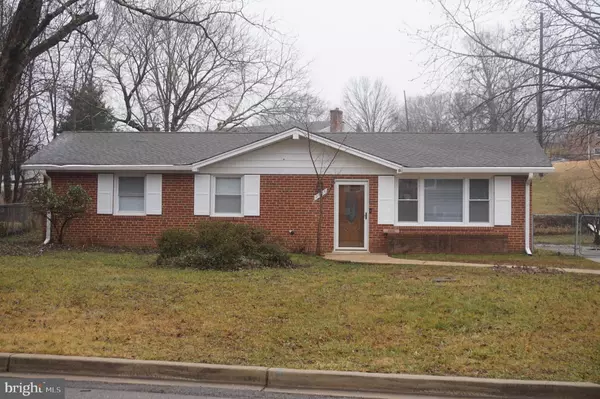$350,000
$360,000
2.8%For more information regarding the value of a property, please contact us for a free consultation.
3 Beds
2 Baths
1,625 SqFt
SOLD DATE : 05/24/2021
Key Details
Sold Price $350,000
Property Type Single Family Home
Sub Type Detached
Listing Status Sold
Purchase Type For Sale
Square Footage 1,625 sqft
Price per Sqft $215
Subdivision Pinehurst Estates
MLS Listing ID MDPG594918
Sold Date 05/24/21
Style Colonial
Bedrooms 3
Full Baths 1
Half Baths 1
HOA Y/N N
Abv Grd Liv Area 1,625
Originating Board BRIGHT
Year Built 1964
Annual Tax Amount $3,626
Tax Year 2020
Lot Size 0.335 Acres
Acres 0.34
Property Description
ANOTHER REDUCTION IN PRICE JUST FOR YOU. SO GO AHEAD AND SUBMIT ALL OFFERS FOR CONSIDERATION. THIS IS A MOVE-IN READY, COMPLETELY RENOVATED GORGEOUS 3 bedrooms, 1.5 bathrooms, single family home. Renovation included NEW CARPET, UPGRADED KITCHEN, NEW APPLIANCES, RENOVATED BATHROOMS AND BRAND NEW WATER HEATER. Easy access to public transportation and shopping centers. This is a MUST SEE PROPERTY AND IT IS STILL AVAILABLE FOR SHOWING. Offers will be accepted on a first come, first serve basis. Every individual coming to see this property is required to adhere to the rules of COVID-19. Please note that no one will be allowed to view the property without being properly protected. Contact listing agent for showing. VACANT, GO AND SHOW..
Location
State MD
County Prince Georges
Zoning RR
Rooms
Main Level Bedrooms 3
Interior
Interior Features Carpet, Ceiling Fan(s), Dining Area, Entry Level Bedroom, Formal/Separate Dining Room, Floor Plan - Open, Kitchen - Galley
Hot Water Electric
Heating Forced Air
Cooling Central A/C
Fireplaces Number 1
Equipment Cooktop, Dishwasher, Refrigerator, Stove
Fireplace Y
Appliance Cooktop, Dishwasher, Refrigerator, Stove
Heat Source Electric
Exterior
Garage Garage - Rear Entry, Garage Door Opener
Garage Spaces 3.0
Fence Barbed Wire, Rear
Waterfront N
Water Access N
Accessibility Level Entry - Main
Parking Type Attached Garage, Driveway, Off Street
Attached Garage 1
Total Parking Spaces 3
Garage Y
Building
Story 1
Sewer Public Sewer
Water Public
Architectural Style Colonial
Level or Stories 1
Additional Building Above Grade, Below Grade
New Construction N
Schools
School District Prince George'S County Public Schools
Others
Senior Community No
Tax ID 17050284216
Ownership Fee Simple
SqFt Source Assessor
Acceptable Financing Cash, Conventional, VHDA
Horse Property N
Listing Terms Cash, Conventional, VHDA
Financing Cash,Conventional,VHDA
Special Listing Condition Standard
Read Less Info
Want to know what your home might be worth? Contact us for a FREE valuation!

Our team is ready to help you sell your home for the highest possible price ASAP

Bought with Alexsandra V Rodriguez • RE/MAX One Solutions

43777 Central Station Dr, Suite 390, Ashburn, VA, 20147, United States
GET MORE INFORMATION






