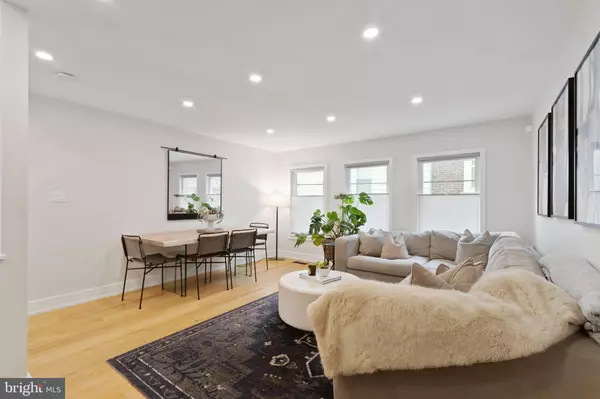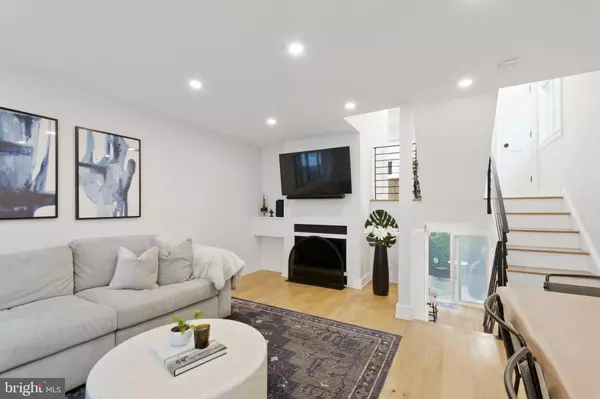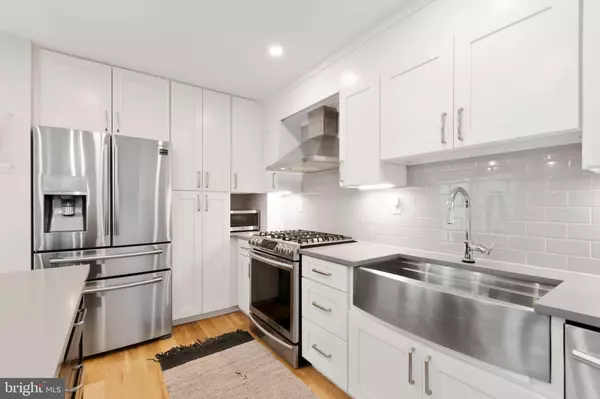$730,000
$725,000
0.7%For more information regarding the value of a property, please contact us for a free consultation.
2 Beds
2 Baths
1,408 SqFt
SOLD DATE : 06/24/2022
Key Details
Sold Price $730,000
Property Type Single Family Home
Sub Type Twin/Semi-Detached
Listing Status Sold
Purchase Type For Sale
Square Footage 1,408 sqft
Price per Sqft $518
Subdivision Bella Vista
MLS Listing ID PAPH2096478
Sold Date 06/24/22
Style Split Level
Bedrooms 2
Full Baths 2
HOA Y/N N
Abv Grd Liv Area 1,408
Originating Board BRIGHT
Year Built 1980
Annual Tax Amount $6,887
Tax Year 2022
Lot Size 871 Sqft
Acres 0.02
Lot Dimensions 16.00 x 41.00
Property Description
Welcome to your new home in Bella Vista! This 2 bedroom, 2 bathroom home with private garage parking and 3 private outdoor spaces is located on a small quiet street with minimal through traffic and is located just steps away from Whole Foods, the famous shops and restaurants of the Italian Market, Palumbo Park, Seger Dog Park, and so much more! The home showcases luxury natural hardwood floors that flow throughout. The incredible chef's kitchen features quartz countertops, white shaker cabinets, a large farmhouse sink, a gray subway tile black splash, stainless steel appliances, high-end Restoration Hardware finishes, a Brizo Smart Touch faucet, and an island with pendant lighting overhead. There is also built-in shelving and a large amount of pantry space. From the kitchen you can step out to your two beautiful outdoor spaces – a private backyard oasis. One sliding glass door leads out to the private rear yard with beautiful faux-green walls, and the other out to a large 15’ x 15’ side yard with a recently installed brick patio, irrigated green turf, two garden beds, and a built-in vine garden on the west wall. The side yard was professionally hardscaped and landscaped in 2021 and is the perfect space to entertain friends and family! Step back into the home and head to the large living/dining space which features oversized windows and a ventless, remote-controlled gas fireplace. Continue to the lower level for your dedicated laundry room with full-size front-loading washer and dryer and custom laundry built-ins by Closets By Design. The private, one-car garage comfortably fits a large vehicle, provides ample storage space, has a recently installed insulated garage door to maintain a comfortable temperature in your car, and is equipped with an automatic WiFi powered garage door opener. Take the open stairs accented by iron railings by Anvil Ironworks to the next level where a full bath and bedroom with custom closet are located. The top floor features a luxurious primary suite with large windows which drench the home in natural sunlight, custom closets by Closets by Design and full bath with beautiful tile work, overhead rain shower, and a modern frosted window that allows natural light into the bath. The roof deck, the third and final outdoor space, is a showstopper with incredible privacy, a full wet-bar with sink and garbage disposal, room for an outdoor fridge, wiring for an outdoor TV, and views of the city skyline. Other highlights of the home are newly installed custom flower boxes with automated irrigation, upgraded lighting, cabinet and faucet fixtures, custom closets throughout the home, a whole-house Aprilaire humidifier, two Yale Nest smart locks on the front door and garage entry door, a Nest thermostat, Nest video doorbell and Nest smoke detectors. The home was fully renovated in 2019, with all new appliances and most HVAC components installed in the same year. Schedule your showing today!
Location
State PA
County Philadelphia
Area 19147 (19147)
Zoning RSA5
Rooms
Basement Fully Finished
Main Level Bedrooms 2
Interior
Hot Water Natural Gas
Heating Central
Cooling Central A/C
Heat Source Natural Gas
Exterior
Garage Garage - Front Entry
Garage Spaces 1.0
Water Access N
Accessibility None
Attached Garage 1
Total Parking Spaces 1
Garage Y
Building
Story 3
Foundation Other
Sewer Public Sewer
Water Public
Architectural Style Split Level
Level or Stories 3
Additional Building Above Grade, Below Grade
New Construction N
Schools
School District The School District Of Philadelphia
Others
Senior Community No
Tax ID 023263730
Ownership Fee Simple
SqFt Source Estimated
Special Listing Condition Standard
Read Less Info
Want to know what your home might be worth? Contact us for a FREE valuation!

Our team is ready to help you sell your home for the highest possible price ASAP

Bought with Jason R Cohen • Compass RE

43777 Central Station Dr, Suite 390, Ashburn, VA, 20147, United States
GET MORE INFORMATION






