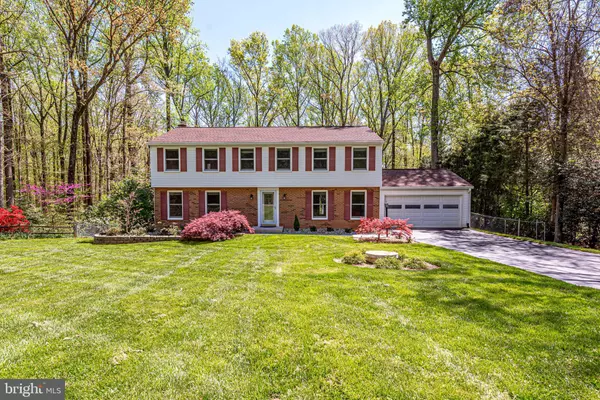$919,000
$895,000
2.7%For more information regarding the value of a property, please contact us for a free consultation.
4 Beds
4 Baths
3,670 SqFt
SOLD DATE : 06/07/2021
Key Details
Sold Price $919,000
Property Type Single Family Home
Sub Type Detached
Listing Status Sold
Purchase Type For Sale
Square Footage 3,670 sqft
Price per Sqft $250
Subdivision Brentwood
MLS Listing ID VAFX1194500
Sold Date 06/07/21
Style Colonial
Bedrooms 4
Full Baths 4
HOA Y/N N
Abv Grd Liv Area 2,670
Originating Board BRIGHT
Year Built 1977
Annual Tax Amount $7,561
Tax Year 2021
Lot Size 0.815 Acres
Acres 0.82
Property Description
FLOOR PLANS IN DOCS -- Spacious 4 bedroom/4 bath home offers hard to find privacy on just under 1 ACRE lot backing to county protected land that cannot be developed. Home is set well back from the street and subdued landscaping enables a spacious front yard. This home is on a dead end street, minimizing drive by traffic. The rear yard is fenced with one man gate and two truck gates for quick access. Thoughtful remodeling includes main level flooring of bamboo and ceramic title; an enormous custom kitchen with vaulted ceilings, Corian countertop with integrated backsplash, and upgraded appliances; and a spacious composite deck connecting to the 15x13 screened porch. The porch is accessible via SGDs from the kitchen and family room, enabling bug free outdoor entertaining. The kitchen table area can fit a table for twelve with another four seated at the peninsula counter area. Family room, located off the kitchen and table area, has a marble surround fireplace plumbed for gas but can be used as a wood fireplace as well. The living room and dining room can be used for either casual or more formal entertaining. The mud room and full bath off the kitchen/deck make cleanup after outdoor activities a breeze. Upper level boasts several solar tubes for natural lighting and large laundry room with a high capacity washer and gas dryer on pedestals. Large owners suite has a walk-in closet and attached bathroom with large, doorless, custom walk-in shower with a wave bench and two shower heads. The remaining 3 bedrooms on the upper level have mirrored closet doors with one bedroom having an additional walk in closet. The two room hall bath supports multiple users simultaneously. Every closet in this home has a customizable Elfa closet system for maximum organization. The bathrooms and laundry room on the upper level have granite countertops. The lower level consists of 1000SF finished area, full bathroom, a separate large walk-in closet, and kitchenette with sink, mini-refrigerator, and microwave. The 200+SF unfinished area allows easy access to the homes utility systems, a utility sink, and tons of storage space. Costco, Wegmans, and Home Depot are 1.5 miles away. Neighborhood provides easy access to commuter routes, Fairfax Corner, and Fairfax Mall. The community has play areas, walking trails, and a pond. Best of all, there is no HOA in this community! Enjoy the private nature setting of this neighborhood with Fairfax amenities just moments away.
Location
State VA
County Fairfax
Zoning 030
Rooms
Other Rooms Living Room, Dining Room, Primary Bedroom, Bedroom 2, Bedroom 3, Bedroom 4, Kitchen, Family Room, Laundry, Mud Room, Recreation Room, Storage Room, Bathroom 1, Bathroom 2, Bathroom 3, Primary Bathroom, Screened Porch
Basement Full, Connecting Stairway, Interior Access, Sump Pump
Interior
Interior Features Attic/House Fan, Carpet, Family Room Off Kitchen, Floor Plan - Open, Formal/Separate Dining Room, Kitchen - Table Space, Recessed Lighting, Solar Tube(s), Tub Shower, Upgraded Countertops, Walk-in Closet(s), Wet/Dry Bar, Window Treatments, Wood Floors, Other
Hot Water Natural Gas
Heating Forced Air
Cooling Central A/C
Flooring Bamboo, Carpet, Ceramic Tile
Fireplaces Number 1
Fireplaces Type Gas/Propane, Mantel(s), Marble
Equipment Built-In Microwave, Cooktop, Dishwasher, Disposal, Dryer - Front Loading, Dryer - Gas, Exhaust Fan, Oven - Single, Refrigerator, Stainless Steel Appliances, Washer - Front Loading, Water Heater
Furnishings No
Fireplace Y
Window Features Casement,Double Hung,Energy Efficient,Low-E,Sliding,Screens
Appliance Built-In Microwave, Cooktop, Dishwasher, Disposal, Dryer - Front Loading, Dryer - Gas, Exhaust Fan, Oven - Single, Refrigerator, Stainless Steel Appliances, Washer - Front Loading, Water Heater
Heat Source Natural Gas
Laundry Dryer In Unit, Upper Floor, Washer In Unit
Exterior
Exterior Feature Deck(s), Porch(es)
Parking Features Garage - Front Entry, Garage Door Opener
Garage Spaces 2.0
Fence Chain Link, Rear
Water Access N
View Trees/Woods
Roof Type Shingle
Accessibility None
Porch Deck(s), Porch(es)
Attached Garage 2
Total Parking Spaces 2
Garage Y
Building
Lot Description Backs to Trees, Cul-de-sac, Front Yard, Landscaping, No Thru Street, Open, Rear Yard
Story 3
Sewer Septic > # of BR
Water Public
Architectural Style Colonial
Level or Stories 3
Additional Building Above Grade, Below Grade
New Construction N
Schools
School District Fairfax County Public Schools
Others
Senior Community No
Tax ID 0563 06 0039
Ownership Fee Simple
SqFt Source Assessor
Acceptable Financing Cash, Conventional, FHA, VA
Horse Property N
Listing Terms Cash, Conventional, FHA, VA
Financing Cash,Conventional,FHA,VA
Special Listing Condition Standard
Read Less Info
Want to know what your home might be worth? Contact us for a FREE valuation!

Our team is ready to help you sell your home for the highest possible price ASAP

Bought with Kerstin K Stitt • TTR Sothebys International Realty
43777 Central Station Dr, Suite 390, Ashburn, VA, 20147, United States
GET MORE INFORMATION






