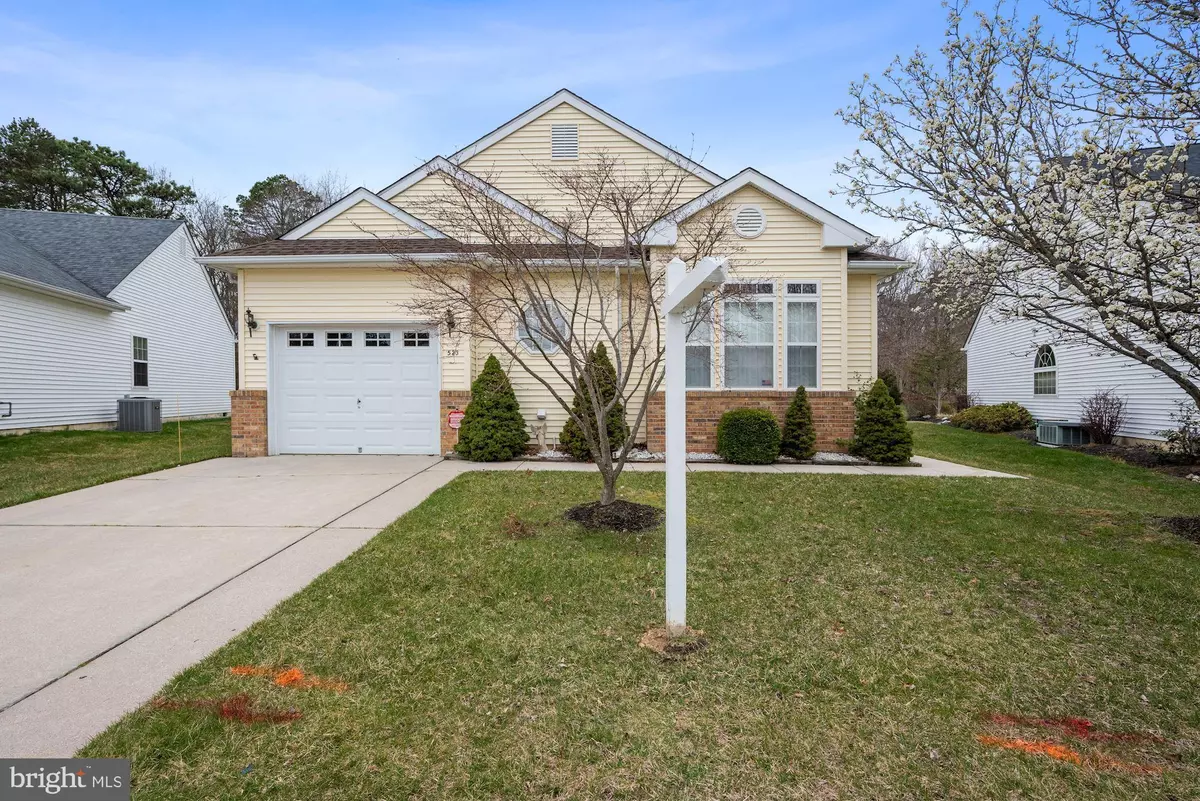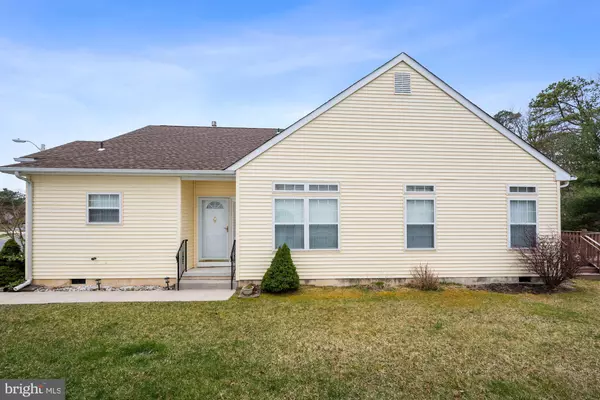$265,000
$264,900
For more information regarding the value of a property, please contact us for a free consultation.
2 Beds
2 Baths
1,369 SqFt
SOLD DATE : 05/09/2022
Key Details
Sold Price $265,000
Property Type Single Family Home
Sub Type Detached
Listing Status Sold
Purchase Type For Sale
Square Footage 1,369 sqft
Price per Sqft $193
Subdivision Holiday City
MLS Listing ID NJGL2013258
Sold Date 05/09/22
Style Ranch/Rambler
Bedrooms 2
Full Baths 2
HOA Fees $48/ann
HOA Y/N Y
Abv Grd Liv Area 1,369
Originating Board BRIGHT
Year Built 2000
Annual Tax Amount $6,229
Tax Year 2021
Lot Size 9,718 Sqft
Acres 0.22
Lot Dimensions 60.00 x 162.00
Property Description
OFFER ACCEPTED. This weekend's open houses are canceled!
LOOK NO FURTHER Well-maintained Holiday City 2 bed 2 full bath rancher waiting for a new owner. Updated Carpet throughout, Eat-in Kitchen w/ recess lighting, dishwasher, and garbage disposal, Newer Washer and Dryer. Fireplace and ceiling fan in the living room with sliding door walkout to the deck.
The home has Vinyl Siding with a brick face. 1 Car Garage, with space for a workshop, attic access with Garage Door Opener, and interior access. You don't want to miss this spacious place, with high ceilings and a lovely character as the previous owner was meticulous in keeping this place spotless. The roof is newer but no records guessing 5 years or less. Sump pump in the crawlspace which features internal access to crawlspace. 10Ft ceilings in common areas. Schedule your showing quickly this one will not last long.
Sellers disclosure attached.
Location
State NJ
County Gloucester
Area Monroe Twp (20811)
Zoning RESIDENTIAL
Rooms
Other Rooms Living Room, Dining Room, Primary Bedroom, Kitchen, Bedroom 1, Laundry, Bathroom 1, Primary Bathroom
Main Level Bedrooms 2
Interior
Interior Features Attic, Breakfast Area, Carpet, Ceiling Fan(s), Dining Area, Entry Level Bedroom, Kitchen - Eat-In, Tub Shower
Hot Water Natural Gas
Heating Forced Air
Cooling Central A/C
Flooring Fully Carpeted, Luxury Vinyl Tile
Fireplaces Number 1
Fireplaces Type Gas/Propane
Equipment Dishwasher, Disposal, Dryer, Oven - Single, Range Hood, Washer, Water Heater
Fireplace Y
Window Features Double Hung,Energy Efficient
Appliance Dishwasher, Disposal, Dryer, Oven - Single, Range Hood, Washer, Water Heater
Heat Source Natural Gas
Laundry Main Floor
Exterior
Exterior Feature Deck(s)
Garage Garage Door Opener, Inside Access, Additional Storage Area
Garage Spaces 1.0
Utilities Available Cable TV Available, Electric Available, Phone Available, Natural Gas Available, Sewer Available, Water Available
Amenities Available Club House, Tennis Courts, Community Center, Shuffleboard, Pool - Outdoor, Picnic Area, Meeting Room, Retirement Community
Waterfront N
Water Access N
Roof Type Shingle
Accessibility None
Porch Deck(s)
Attached Garage 1
Total Parking Spaces 1
Garage Y
Building
Story 1
Foundation Crawl Space
Sewer Public Sewer
Water Public
Architectural Style Ranch/Rambler
Level or Stories 1
Additional Building Above Grade, Below Grade
Structure Type Dry Wall
New Construction N
Schools
High Schools Williamstown
School District Monroe Township Public Schools
Others
Pets Allowed Y
HOA Fee Include Lawn Care Front,Lawn Care Rear,Recreation Facility,Snow Removal
Senior Community Yes
Age Restriction 55
Tax ID 11-000090206-00039
Ownership Fee Simple
SqFt Source Assessor
Security Features Electric Alarm
Acceptable Financing Cash, Conventional, FHA, VA, USDA
Horse Property N
Listing Terms Cash, Conventional, FHA, VA, USDA
Financing Cash,Conventional,FHA,VA,USDA
Special Listing Condition Standard
Pets Description No Pet Restrictions
Read Less Info
Want to know what your home might be worth? Contact us for a FREE valuation!

Our team is ready to help you sell your home for the highest possible price ASAP

Bought with Mark E Ellis Sr. • Keller Williams Realty - Washington Township

43777 Central Station Dr, Suite 390, Ashburn, VA, 20147, United States
GET MORE INFORMATION






