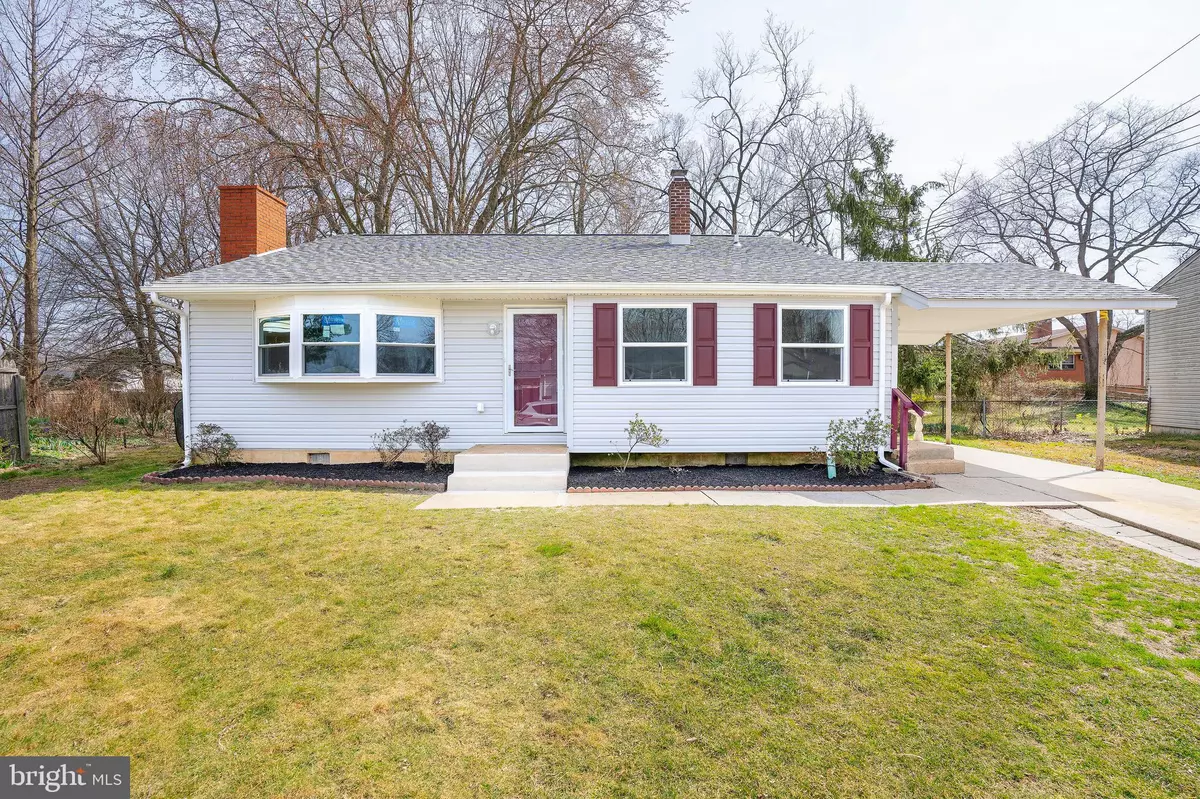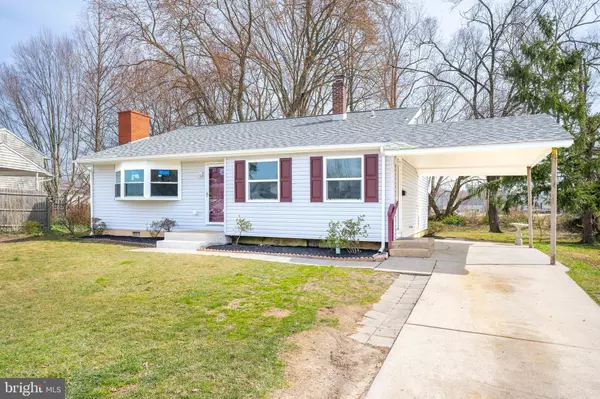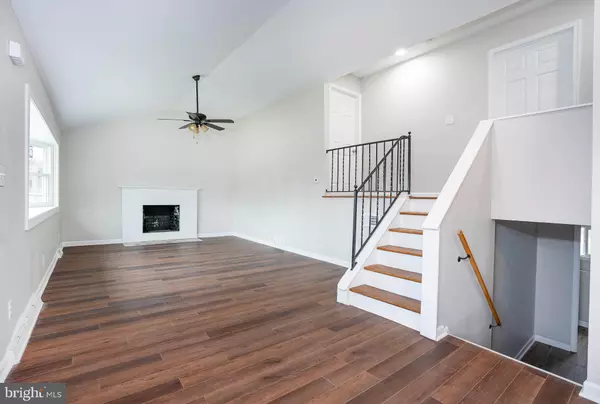$285,000
$274,900
3.7%For more information regarding the value of a property, please contact us for a free consultation.
4 Beds
2 Baths
2,626 SqFt
SOLD DATE : 05/28/2021
Key Details
Sold Price $285,000
Property Type Single Family Home
Sub Type Detached
Listing Status Sold
Purchase Type For Sale
Square Footage 2,626 sqft
Price per Sqft $108
Subdivision Chestnut Hill Estates
MLS Listing ID DENC524552
Sold Date 05/28/21
Style Bi-level,Raised Ranch/Rambler,Split Level
Bedrooms 4
Full Baths 2
HOA Y/N N
Abv Grd Liv Area 1,600
Originating Board BRIGHT
Year Built 1955
Annual Tax Amount $1,875
Tax Year 2020
Lot Size 10,890 Sqft
Acres 0.25
Lot Dimensions 61.10 x 142.90
Property Description
Like new in Newark, Delaware's Chestnut Hill Estates! This home has been completely redone inside and out and is ready for it's new owner. This flexible floorplan and multiple levels will surprise you with space. The main floor features an open concept space with vaulted ceiling, bow window and wood burning fireplace. The galley style kitchen is all new featuring crisp, white cabinets, granite counter tops and new appliances. Upstairs features three nicely scaled bedrooms, and a brand new bath that features a walk in shower, new sink and vanity and new flooring. The lower level has a true walk out, and abundance of windows, and features two finished rooms with multiple possibilities including the 4th bedroom. There is also a combined laundry, full bath and mechanicals room that features a tiled, walk in shower, commode and vanity. Other improvements include new roof, siding, and windows. The spacious rear yard features two sheds and plenty of room for your outdoor living space. A blank slate for you to create your backyard escape. Chestnut Hill Estates is conveniently located near the University of Delaware, downtown Newark, shopping and major roadways.
Location
State DE
County New Castle
Area Newark/Glasgow (30905)
Zoning NC6.5
Rooms
Other Rooms Bedroom 2, Bedroom 3, Bedroom 4, Kitchen, Bedroom 1, Great Room, Recreation Room, Bathroom 1
Basement Partial, Daylight, Full, Improved, Outside Entrance, Partially Finished
Interior
Interior Features Ceiling Fan(s), Combination Dining/Living, Dining Area, Floor Plan - Open, Kitchen - Efficiency, Pantry, Recessed Lighting, Stall Shower, Wood Floors
Hot Water Electric
Heating Forced Air
Cooling Central A/C
Flooring Hardwood, Ceramic Tile
Fireplaces Number 1
Heat Source Oil
Exterior
Garage Spaces 3.0
Water Access N
Roof Type Architectural Shingle
Accessibility None
Total Parking Spaces 3
Garage N
Building
Story 1.5
Sewer Public Sewer
Water Public
Architectural Style Bi-level, Raised Ranch/Rambler, Split Level
Level or Stories 1.5
Additional Building Above Grade, Below Grade
Structure Type 9'+ Ceilings,Dry Wall
New Construction N
Schools
School District Christina
Others
Senior Community No
Tax ID 09-022.30-399
Ownership Fee Simple
SqFt Source Assessor
Acceptable Financing Cash, Conventional, FHA, VA
Listing Terms Cash, Conventional, FHA, VA
Financing Cash,Conventional,FHA,VA
Special Listing Condition Standard
Read Less Info
Want to know what your home might be worth? Contact us for a FREE valuation!

Our team is ready to help you sell your home for the highest possible price ASAP

Bought with Brandon Owens • RE/MAX Affiliates

43777 Central Station Dr, Suite 390, Ashburn, VA, 20147, United States
GET MORE INFORMATION






