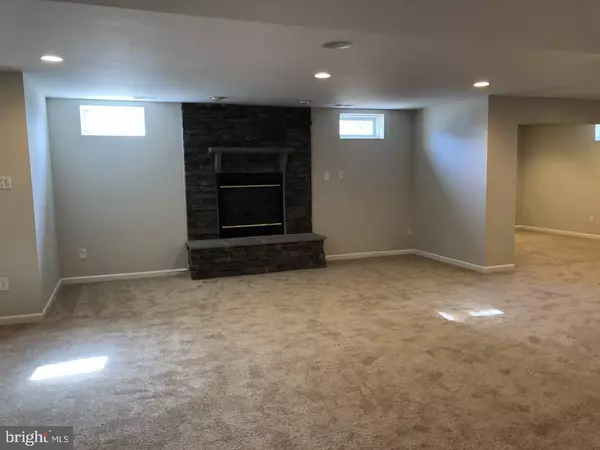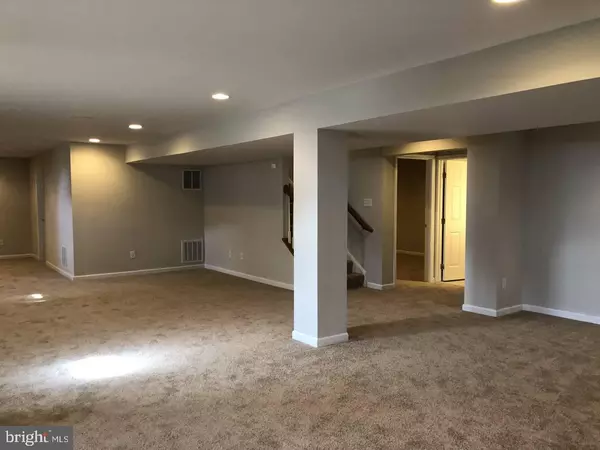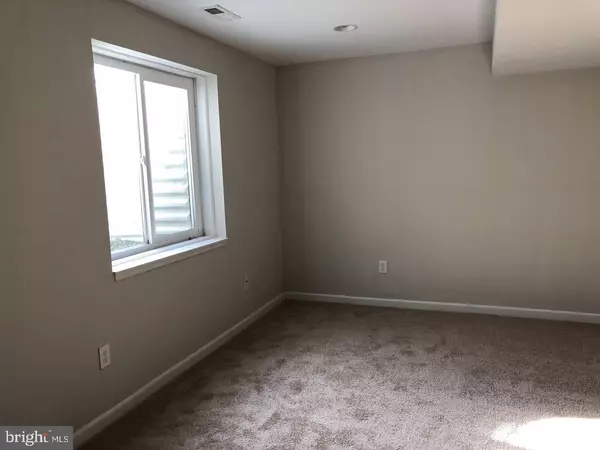$450,000
$479,900
6.2%For more information regarding the value of a property, please contact us for a free consultation.
5 Beds
5 Baths
5,667 SqFt
SOLD DATE : 04/29/2020
Key Details
Sold Price $450,000
Property Type Single Family Home
Sub Type Detached
Listing Status Sold
Purchase Type For Sale
Square Footage 5,667 sqft
Price per Sqft $79
Subdivision Estates At St Anne
MLS Listing ID DENC495256
Sold Date 04/29/20
Style Colonial
Bedrooms 5
Full Baths 5
HOA Fees $16/ann
HOA Y/N Y
Abv Grd Liv Area 3,900
Originating Board BRIGHT
Year Built 2007
Annual Tax Amount $4,908
Tax Year 2019
Lot Size 0.340 Acres
Acres 0.34
Lot Dimensions 0.00 x 0.00
Property Description
Gorgeous and spacious 5 bedroom, 5 bathroom home in the very desireable Estates at St. Annes. Located in the Appoquinimink school district, this won't be on the market for long. This home has recently been updated with new paint, carpet, refinished hardwood floors and new access steps to the rear of the home. This home features a large spacious & modern kitchen, beautiful living room featuring a fire place, bright breakfast room with lots of natural light from windows on 3 sides, an office and a large sunroom. There is also a dining room, bedroom, full bath and an additional living room on the main level of this home. Upstairs features a very large master suite with tray ceilings, 2 sets of closets and a garden spa tub. There are 3 additional bedrooms and 2 full baths on the upstairs level. The home features an enormous finished basement that has a huge living area featuring a fireplace. Also in the basement is an audio/visual room, a full bathroom and an additional room with an egress window that could potentially be a guest bedroom. Check out the 360 virtual tour. Schedule a showing today before this one gets away!!!
Location
State DE
County New Castle
Area South Of The Canal (30907)
Zoning 23R-1B
Rooms
Basement Full, Fully Finished
Main Level Bedrooms 1
Interior
Interior Features Breakfast Area, Dining Area, Kitchen - Island, Primary Bath(s)
Hot Water Natural Gas
Cooling Central A/C
Flooring Hardwood, Carpet, Tile/Brick
Fireplaces Number 2
Furnishings No
Fireplace Y
Heat Source Natural Gas
Laundry Main Floor
Exterior
Parking Features Garage - Front Entry
Garage Spaces 2.0
Water Access N
View Street
Roof Type Architectural Shingle
Accessibility None
Attached Garage 2
Total Parking Spaces 2
Garage Y
Building
Lot Description Corner
Story 2
Sewer Public Sewer
Water Public
Architectural Style Colonial
Level or Stories 2
Additional Building Above Grade, Below Grade
New Construction N
Schools
School District Appoquinimink
Others
Senior Community No
Tax ID 23-045.00-113
Ownership Fee Simple
SqFt Source Assessor
Acceptable Financing Conventional, FHA, VA
Listing Terms Conventional, FHA, VA
Financing Conventional,FHA,VA
Special Listing Condition REO (Real Estate Owned)
Read Less Info
Want to know what your home might be worth? Contact us for a FREE valuation!

Our team is ready to help you sell your home for the highest possible price ASAP

Bought with Robert D Watlington Jr. • Patterson-Schwartz-Middletown

43777 Central Station Dr, Suite 390, Ashburn, VA, 20147, United States
GET MORE INFORMATION






