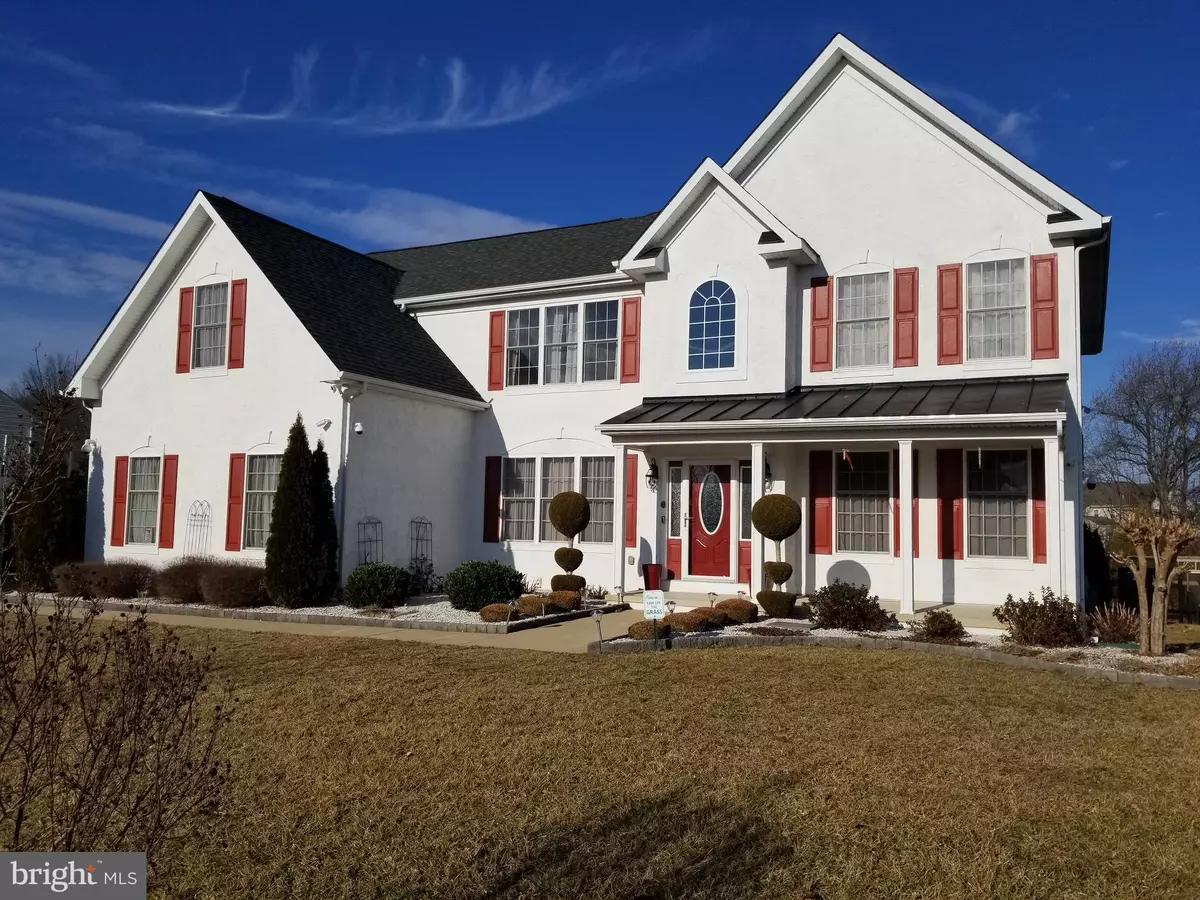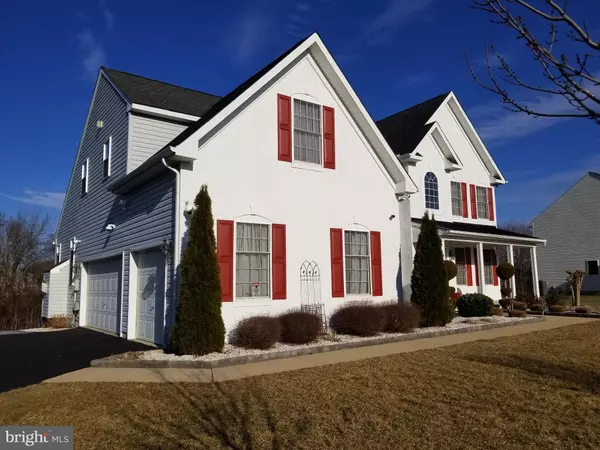$550,000
$554,900
0.9%For more information regarding the value of a property, please contact us for a free consultation.
4 Beds
3 Baths
3,225 SqFt
SOLD DATE : 05/06/2022
Key Details
Sold Price $550,000
Property Type Single Family Home
Sub Type Detached
Listing Status Sold
Purchase Type For Sale
Square Footage 3,225 sqft
Price per Sqft $170
Subdivision Odessa National
MLS Listing ID DENC2016908
Sold Date 05/06/22
Style Colonial
Bedrooms 4
Full Baths 3
HOA Fees $136/qua
HOA Y/N Y
Abv Grd Liv Area 3,225
Originating Board BRIGHT
Year Built 2006
Annual Tax Amount $4,685
Tax Year 2021
Lot Size 0.460 Acres
Acres 0.46
Lot Dimensions 0.00 x 0.00
Property Description
Welcome to our listing at 604 Ravenglass Drive in Townsend Delaware! This former builder model home boasts 3,500 square feet of beauty on a half acre lot that faces a wooded area! Enjoy the fireplaces in both the family room and the primary bedroom. Some of the features you will love are the tray ceilings and the crown molding in the Livingroom and Dining room, the hardwood floors and the speaker system throughout the house. There are also 2 Electronic retractable awnings, and Irrigation system with a mobile app that gives you the accessibility to control from anywhere. The home itself has 4 bedrooms and 3 full baths plus an unfinished basement. The large primary bedroom offers two wonderful areas to retreat to with a book and cup of tea, to relax and unwind from your day. The yard has beautiful landscaping, a paver patio with an awning, and a shed for all your gardening needs in the vegetable garden. And no need to worry about watering the lawn with the irrigation system in place. Don't miss this one!
Location
State DE
County New Castle
Area South Of The Canal (30907)
Zoning S
Direction Southwest
Rooms
Other Rooms Living Room, Dining Room, Primary Bedroom, Sitting Room, Bedroom 2, Bedroom 3, Bedroom 4, Kitchen, Family Room, Foyer, Breakfast Room, Study, Laundry
Basement Unfinished
Interior
Hot Water Natural Gas
Heating Central
Cooling Central A/C
Fireplaces Number 2
Fireplace Y
Heat Source Natural Gas
Exterior
Parking Features Oversized
Garage Spaces 7.0
Water Access N
View Trees/Woods
Roof Type Architectural Shingle
Accessibility None
Attached Garage 3
Total Parking Spaces 7
Garage Y
Building
Story 2
Foundation Concrete Perimeter
Sewer Public Sewer
Water Public
Architectural Style Colonial
Level or Stories 2
Additional Building Above Grade, Below Grade
New Construction N
Schools
School District Appoquinimink
Others
Senior Community No
Tax ID 14-013.11-011
Ownership Fee Simple
SqFt Source Assessor
Acceptable Financing Conventional, FHA, VA
Listing Terms Conventional, FHA, VA
Financing Conventional,FHA,VA
Special Listing Condition Standard
Read Less Info
Want to know what your home might be worth? Contact us for a FREE valuation!

Our team is ready to help you sell your home for the highest possible price ASAP

Bought with Linda Hanna • Patterson-Schwartz-Hockessin

43777 Central Station Dr, Suite 390, Ashburn, VA, 20147, United States
GET MORE INFORMATION






