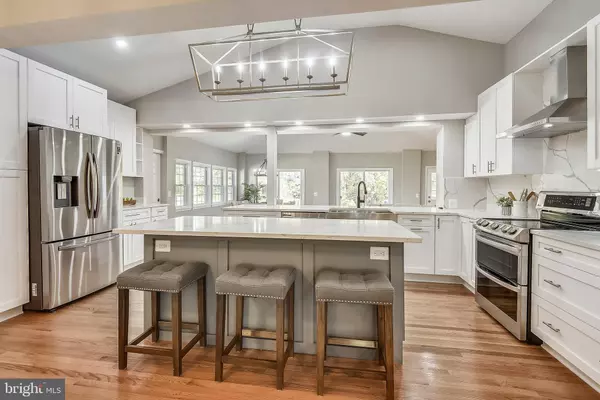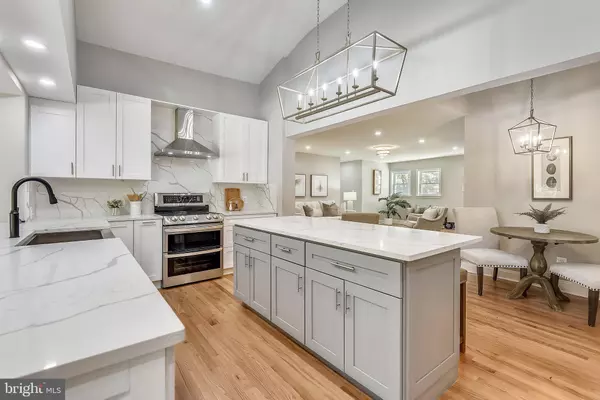$975,000
$949,000
2.7%For more information regarding the value of a property, please contact us for a free consultation.
5 Beds
5 Baths
2,504 SqFt
SOLD DATE : 12/29/2021
Key Details
Sold Price $975,000
Property Type Single Family Home
Sub Type Detached
Listing Status Sold
Purchase Type For Sale
Square Footage 2,504 sqft
Price per Sqft $389
Subdivision None Available
MLS Listing ID VAFX2028600
Sold Date 12/29/21
Style Traditional
Bedrooms 5
Full Baths 4
Half Baths 1
HOA Y/N N
Abv Grd Liv Area 2,504
Originating Board BRIGHT
Year Built 1950
Annual Tax Amount $6,916
Tax Year 2021
Lot Size 0.500 Acres
Acres 0.5
Property Description
Stylish and Luxurious Whole House Renovation in sought after Woodley Hills area of Alexandria. You Must See Inside! Over 3,000 finished square feet plus garage. Stunning, wide open floor plan with 2 sets of sliding glass doors showing off vistas of the over 1/2 acre back yard. Entire home is flooded with natural light. Lots of 42" White Shaker Cabinets with all quartz countertops. Huge Island! Stainless Steel Appliances. Grand cathedral ceilings, recessed lighting. A huge master suite that is to die for, with sitting area, master bath with double sinks, separate shower and bathtub. with glass doors leading to deck. 3 Walk In Closets in Master. 3 more generous sized bedrooms on the main level with 2 additional full baths. Plenty of dining and family room space. Gleaming hardwood on entire main level. 3rd main level bedroom has 36" doorways and wheelchair accessible shower. All new plumbing, HVAC and Water Heater. Bike or ride along the Mount Vernon Trail or zip into Old Town for dinner.
Location
State VA
County Fairfax
Zoning 120
Rooms
Other Rooms Living Room, Dining Room, Primary Bedroom, Bedroom 2, Bedroom 3, Bedroom 4, Bedroom 5, Family Room, Breakfast Room, Recreation Room, Bathroom 2, Bathroom 3, Primary Bathroom, Half Bath
Basement Fully Finished
Main Level Bedrooms 4
Interior
Hot Water Electric
Cooling Central A/C
Flooring Hardwood
Equipment Dishwasher, Disposal, Icemaker, Range Hood, Refrigerator, Stainless Steel Appliances, Stove, Washer - Front Loading, Dryer - Front Loading
Fireplace N
Appliance Dishwasher, Disposal, Icemaker, Range Hood, Refrigerator, Stainless Steel Appliances, Stove, Washer - Front Loading, Dryer - Front Loading
Heat Source Electric
Exterior
Garage Garage - Rear Entry
Garage Spaces 2.0
Waterfront N
Water Access N
Accessibility None
Attached Garage 2
Total Parking Spaces 2
Garage Y
Building
Story 2
Foundation Other
Sewer Public Sewer
Water Public
Architectural Style Traditional
Level or Stories 2
Additional Building Above Grade, Below Grade
New Construction N
Schools
School District Fairfax County Public Schools
Others
Senior Community No
Tax ID 1014 09 0004
Ownership Fee Simple
SqFt Source Assessor
Special Listing Condition Standard
Read Less Info
Want to know what your home might be worth? Contact us for a FREE valuation!

Our team is ready to help you sell your home for the highest possible price ASAP

Bought with Stephanie C Wayne • CENTURY 21 New Millennium

43777 Central Station Dr, Suite 390, Ashburn, VA, 20147, United States
GET MORE INFORMATION






