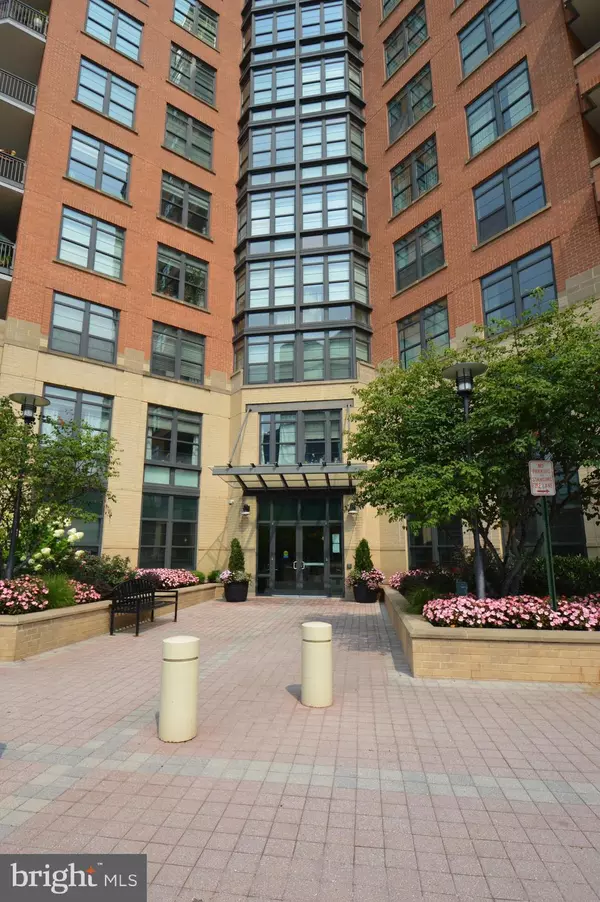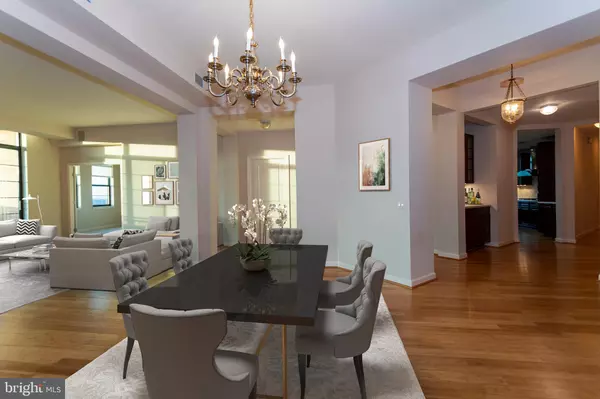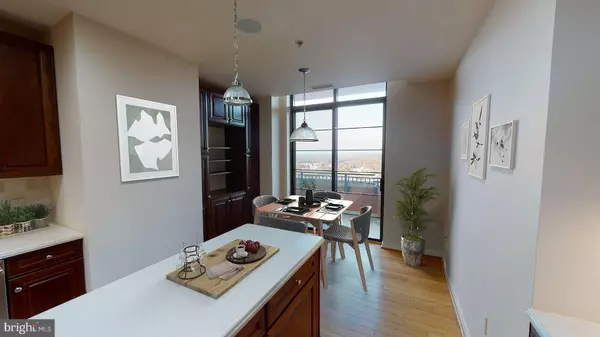$1,100,000
$1,150,000
4.3%For more information regarding the value of a property, please contact us for a free consultation.
3 Beds
3 Baths
2,540 SqFt
SOLD DATE : 04/06/2022
Key Details
Sold Price $1,100,000
Property Type Condo
Sub Type Condo/Co-op
Listing Status Sold
Purchase Type For Sale
Square Footage 2,540 sqft
Price per Sqft $433
Subdivision Paramount
MLS Listing ID VAFX2010898
Sold Date 04/06/22
Style Traditional
Bedrooms 3
Full Baths 3
Condo Fees $1,409/mo
HOA Y/N N
Abv Grd Liv Area 2,540
Originating Board BRIGHT
Year Built 2005
Annual Tax Amount $18,254
Tax Year 2021
Property Description
Convenience and comfort abound in this luxury 2,500+ square foot 3 br/2ba condo located in The Paramount. You cant beat the locationsteps from Reston Town Centers world-class shopping, dining and entertainment, walking distance to the Wiehle Ave. Metro station, a short drive to Dulles International Airport and 15 miles from Washington, D.C. Tons of natural sunlight floods this corner-unit condo via double-pane floor to ceiling windows. The dining room and adjacent open-plan living room open into one of the units two balconies, both with gorgeous views that go on for miles! The kitchen is ideal for entertaining and features GE Monogram stainless appliances, gas cooking, custom cabinetry and a breakfast nook that opens into balcony #2. The home office features a fireplace, built-in bookshelves, and French doors. The master bedroom is home to two spacious walk-in closets with custom cabinetry, as well as an en-suite master bathroom with an upscale soaking tub. Both guest bedrooms feature walk-in closets, one with its own en-suite bathroom. Full-sized washer and dryer located in the unit. Most of the condo features gorgeous bamboo hardwood flooring with brand new carpet in two of the bedrooms. The Paramounts amenities include a gorgeous in-ground heated pool, two fitness rooms, club room, guest rental suites and extensive outdoor patio spaces, as well as on-site Concierge and Resident Manager. There are three assigned garage parking spaces on the lobby level (parking spot #s 1-30, 1-29, and 1-41) and a separate storage unit. This condo is currently vacant and ready for its new owner to move in! All furniture has been removed and virtual staging has been used in the photos.
Location
State VA
County Fairfax
Zoning 372
Rooms
Main Level Bedrooms 3
Interior
Interior Features Breakfast Area, Built-Ins, Butlers Pantry, Carpet, Ceiling Fan(s), Dining Area, Elevator, Floor Plan - Traditional, Formal/Separate Dining Room, Kitchen - Gourmet, Kitchen - Island, Kitchen - Table Space, Soaking Tub, Upgraded Countertops, Walk-in Closet(s), Window Treatments, Wood Floors
Hot Water Natural Gas
Heating Heat Pump(s)
Cooling Central A/C
Fireplaces Number 1
Fireplaces Type Gas/Propane
Equipment Water Heater, Built-In Microwave, Built-In Range, Dishwasher, Disposal, Dryer, Oven/Range - Gas, Range Hood, Refrigerator, Stainless Steel Appliances, Washer
Fireplace Y
Appliance Water Heater, Built-In Microwave, Built-In Range, Dishwasher, Disposal, Dryer, Oven/Range - Gas, Range Hood, Refrigerator, Stainless Steel Appliances, Washer
Heat Source Natural Gas
Exterior
Parking Features Additional Storage Area, Covered Parking, Garage Door Opener, Underground
Garage Spaces 3.0
Parking On Site 3
Amenities Available Concierge, Exercise Room, Extra Storage, Party Room, Pool - Outdoor, Security, Reserved/Assigned Parking, Fitness Center
Water Access N
View City, Panoramic
Accessibility Elevator, Grab Bars Mod
Total Parking Spaces 3
Garage N
Building
Story 1
Unit Features Hi-Rise 9+ Floors
Sewer Public Sewer
Water Public
Architectural Style Traditional
Level or Stories 1
Additional Building Above Grade, Below Grade
New Construction N
Schools
School District Fairfax County Public Schools
Others
Pets Allowed Y
HOA Fee Include Gas,Ext Bldg Maint,Insurance,Parking Fee,Pool(s),Reserve Funds,Snow Removal,Trash,Health Club
Senior Community No
Tax ID 0171 31 1301
Ownership Condominium
Special Listing Condition Standard
Pets Allowed Size/Weight Restriction
Read Less Info
Want to know what your home might be worth? Contact us for a FREE valuation!

Our team is ready to help you sell your home for the highest possible price ASAP

Bought with Annie Patterson • Keller Williams Realty
43777 Central Station Dr, Suite 390, Ashburn, VA, 20147, United States
GET MORE INFORMATION






