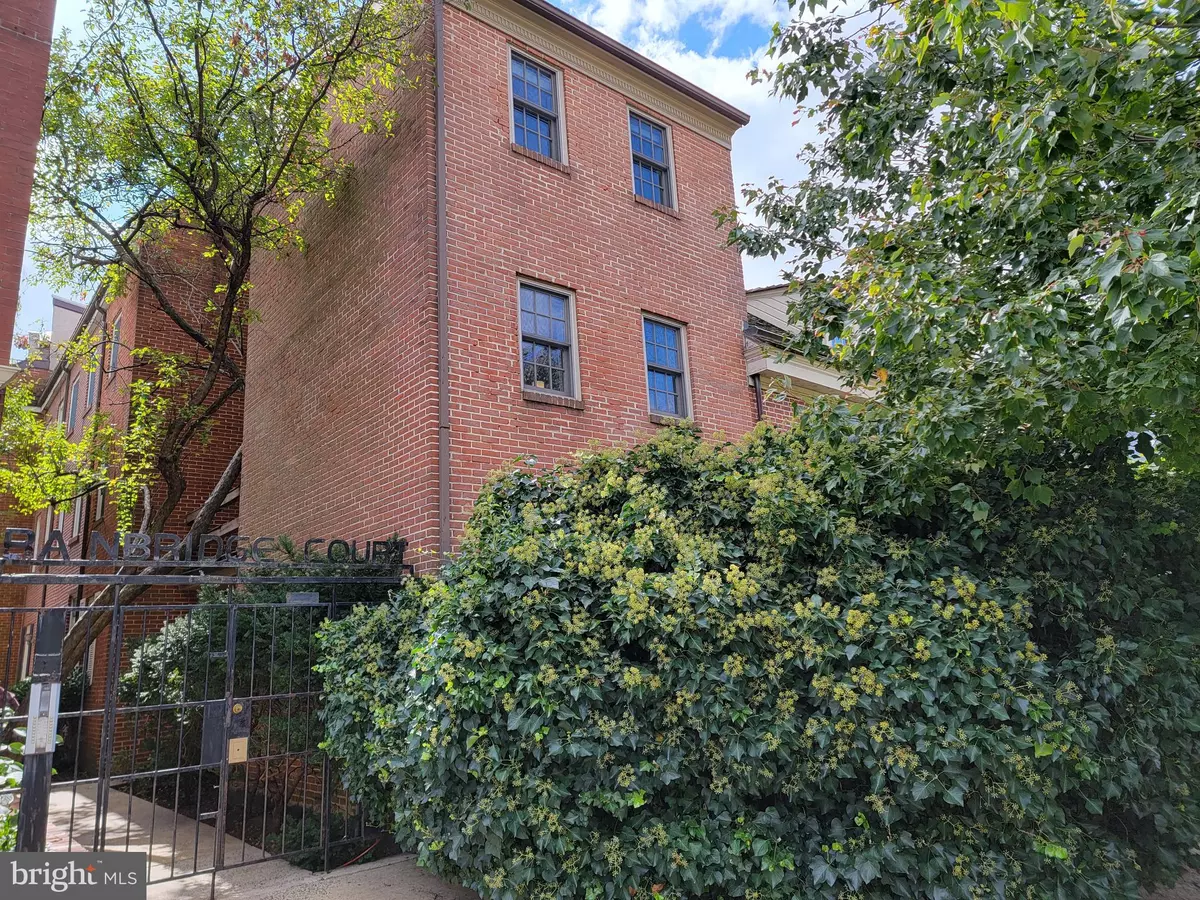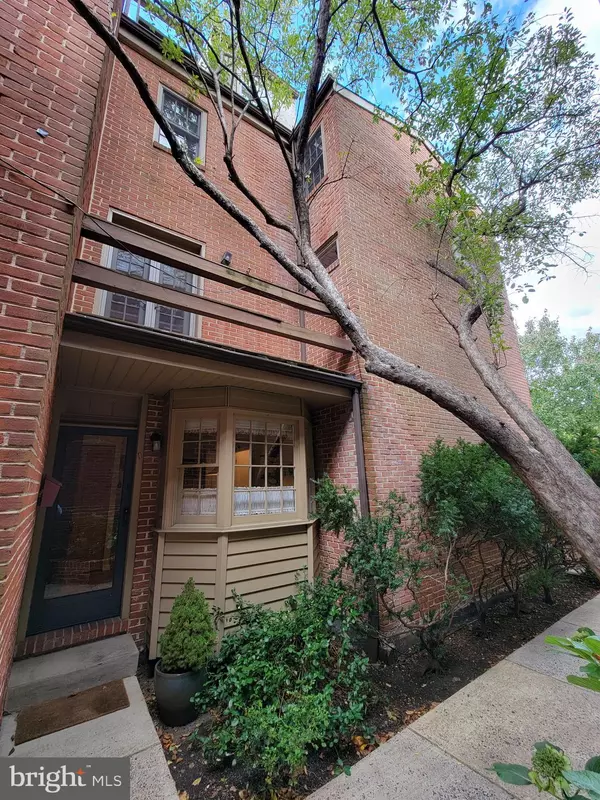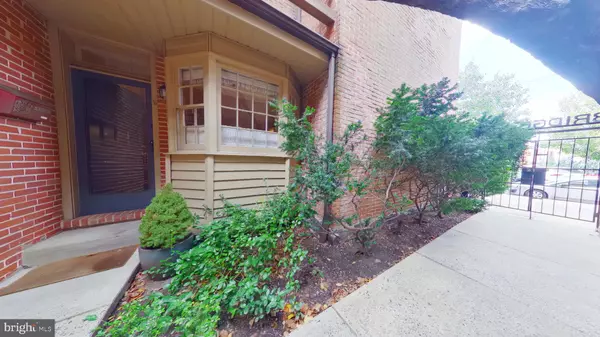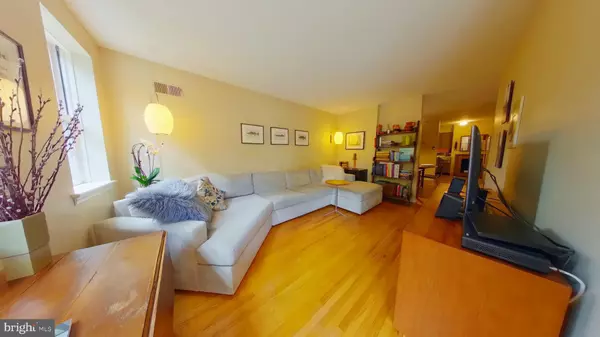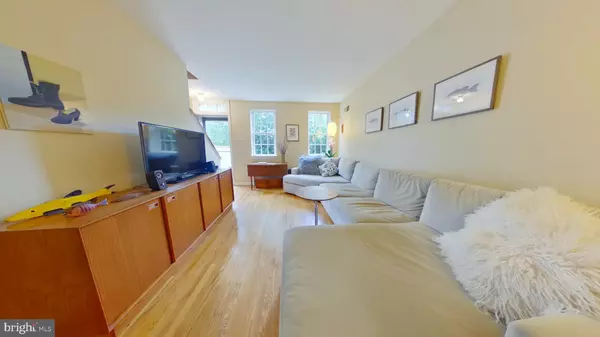$440,000
$425,000
3.5%For more information regarding the value of a property, please contact us for a free consultation.
3 Beds
2 Baths
1,720 SqFt
SOLD DATE : 12/17/2021
Key Details
Sold Price $440,000
Property Type Townhouse
Sub Type Interior Row/Townhouse
Listing Status Sold
Purchase Type For Sale
Square Footage 1,720 sqft
Price per Sqft $255
Subdivision Queen Village
MLS Listing ID PAPH2034290
Sold Date 12/17/21
Style Contemporary
Bedrooms 3
Full Baths 2
HOA Y/N N
Abv Grd Liv Area 1,530
Originating Board BRIGHT
Year Built 1920
Annual Tax Amount $5,500
Tax Year 2021
Lot Size 1,318 Sqft
Acres 0.03
Lot Dimensions 25.79 x 51.10
Property Description
Experience city living at its finest with this beautiful Townhome located in Queen Village and features Roof Deck with amazing views of Center City. This charming residence situated in Bainbridge Court in an enclosed setting with 2 private entrances. Arrive home to the dining room an ideal space to entertain. To the left features the kitchen equipped with Range, Hood, Dishwasher & Refrigerator. You will be delighted with the brick decorative fireplace. Living room is spacious and an ideal place to relax and provides access to the private patio. The patio is a wonderful space with Thermal cut PA Bluestone tile has been installed for years of low maintenance. Hardwood flooring grace the main, second & third floors & the home is naturally filled with sunlight. Second floor features 2 spacious bedrooms and offers closets with ample storage. The rear bedroom offers a wonderful Juliet balcony & gas fireplace. There is 1 full bathroom fully equipped with vanity & tub. Spacious 3rd floor Primary Suite was designed to be extra spacious, features beautiful hardwood flooring and provides access to Primary Bathroom. Primary Bathroom is equipped with tub, shower & dual vanities. You will be delighted with the Roof Deck with amazing views of Center City. Basement is a bonus and can be converted into a home office, studio, or gym. Please note that there are no Condo Fees or HOA fees. Property is being sold in As is Condition. 13 Month HWA Home Warranty being offered. Prime location in desirable Queen Village and located in Meredith Catchment. There are no Condo Fees or Homeowners Association so no monthly fees. Daily errands do not require a car as this is a walkers paradise. With an amazing Walk Score of 99, Bike Score of 86. You will enjoy living in this home & will appreciate all of amenities that that neighborhood has to offer. You will be just moments to dining such as Famous 4th St Deli, Cry Baby Pasta, Essence Market & Cafe. More restaurants along South St, coffee houses & bars. Venture to Weccacoe Playground & Mario Lanza Park & easy access to Delaware Ave & Old City.
Location
State PA
County Philadelphia
Area 19147 (19147)
Zoning RM1
Direction East
Rooms
Other Rooms Bedroom 2, Bedroom 3, Basement, Bedroom 1, Laundry, Bathroom 1, Bathroom 2
Basement Partially Finished
Interior
Interior Features Floor Plan - Traditional, Dining Area, Wood Floors
Hot Water Natural Gas
Heating Forced Air
Cooling Central A/C
Flooring Hardwood, Ceramic Tile
Fireplaces Number 1
Fireplaces Type Wood
Equipment Dishwasher, Oven/Range - Gas, Refrigerator
Furnishings No
Fireplace Y
Window Features Double Pane
Appliance Dishwasher, Oven/Range - Gas, Refrigerator
Heat Source Natural Gas
Laundry Basement, Has Laundry, Lower Floor, Dryer In Unit, Washer In Unit
Exterior
Exterior Feature Balcony, Patio(s), Deck(s)
Water Access N
Accessibility None
Porch Balcony, Patio(s), Deck(s)
Garage N
Building
Lot Description Private, SideYard(s)
Story 3
Foundation Stone
Sewer Public Sewer
Water Public
Architectural Style Contemporary
Level or Stories 3
Additional Building Above Grade, Below Grade
New Construction N
Schools
Elementary Schools Meredith William
School District The School District Of Philadelphia
Others
Pets Allowed Y
Senior Community No
Tax ID 023035710
Ownership Fee Simple
SqFt Source Assessor
Security Features Carbon Monoxide Detector(s),Smoke Detector
Acceptable Financing Cash, Conventional, FHA, VA
Horse Property N
Listing Terms Cash, Conventional, FHA, VA
Financing Cash,Conventional,FHA,VA
Special Listing Condition Standard
Pets Description No Pet Restrictions
Read Less Info
Want to know what your home might be worth? Contact us for a FREE valuation!

Our team is ready to help you sell your home for the highest possible price ASAP

Bought with Rachel F Shaw • Elfant Wissahickon Realtors

43777 Central Station Dr, Suite 390, Ashburn, VA, 20147, United States
GET MORE INFORMATION

