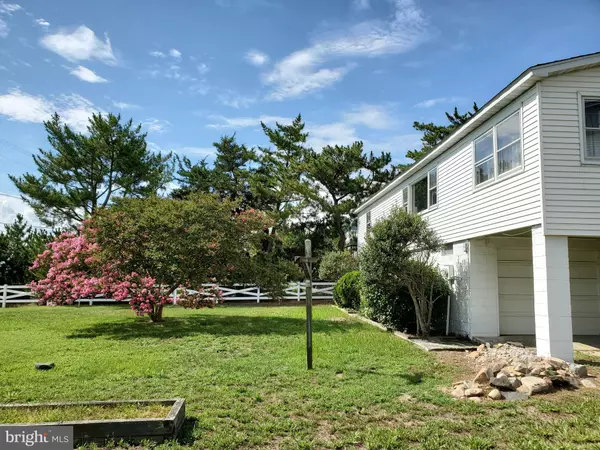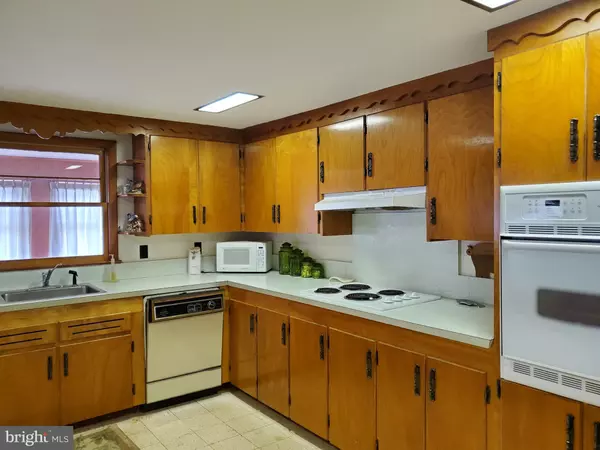$429,500
$429,000
0.1%For more information regarding the value of a property, please contact us for a free consultation.
2 Beds
1 Bath
2,564 SqFt
SOLD DATE : 10/15/2020
Key Details
Sold Price $429,500
Property Type Single Family Home
Sub Type Detached
Listing Status Sold
Purchase Type For Sale
Square Footage 2,564 sqft
Price per Sqft $167
Subdivision Slaughter Beach
MLS Listing ID DESU168474
Sold Date 10/15/20
Style Cottage,Raised Ranch/Rambler,Traditional
Bedrooms 2
Full Baths 1
HOA Y/N N
Abv Grd Liv Area 1,764
Originating Board BRIGHT
Year Built 1962
Annual Tax Amount $845
Tax Year 2020
Lot Size 0.520 Acres
Acres 0.52
Lot Dimensions 100.00 x 230.00
Property Description
If you are thinking beach home at a reasonable price, well this could be it. The home is almost 1800 square feet with lots of windows to view the bay and beautiful sunsets. This home is older but, the room sizes are fantastic, the porch if fully enclosed for year round enjoyment 70 x 14 (now that is a room) This home boast 2 bedrooms and 1 full bath. The home is hard wood flooring through out the entire home. The garage and wreck room area under the home is fully cement block. This home also sits on a double lot at Slaughter Beach. Some recent events at Slaughter Beach make you appreciate not being too close to the neighboring home. The home is classic and still has alot of its original features, but, that only adds to the charm of this home. When you walk in you see how solid this home is. This will not last long as cosmetic updates are really all this home needs..........I would put a deck all the way around to enjoy the views of the bay and also you have full view of the wildlife refuge of the marsh areas that is just as beautiful.
Location
State DE
County Sussex
Area Cedar Creek Hundred (31004)
Zoning TN
Direction East
Rooms
Other Rooms Living Room, Bedroom 2, Kitchen, Bedroom 1, Sun/Florida Room
Basement Partial
Main Level Bedrooms 2
Interior
Interior Features Combination Dining/Living, Floor Plan - Traditional, Kitchen - Country
Hot Water Electric
Heating Forced Air
Cooling Window Unit(s)
Flooring Hardwood, Vinyl
Equipment Dryer, Dryer - Electric, Exhaust Fan, Oven - Self Cleaning, Oven/Range - Electric, Washer, Water Heater
Furnishings No
Fireplace N
Window Features Wood Frame
Appliance Dryer, Dryer - Electric, Exhaust Fan, Oven - Self Cleaning, Oven/Range - Electric, Washer, Water Heater
Heat Source Oil
Laundry Has Laundry, Main Floor
Exterior
Parking Features Additional Storage Area, Covered Parking, Garage - Side Entry, Garage Door Opener, Inside Access, Oversized, Other
Garage Spaces 6.0
Fence Fully, Vinyl
Utilities Available Cable TV Available, Electric Available, Phone
Water Access Y
View Bay, Scenic Vista, Water
Roof Type Architectural Shingle
Street Surface Paved
Accessibility 36\"+ wide Halls
Road Frontage City/County
Attached Garage 2
Total Parking Spaces 6
Garage Y
Building
Lot Description Bulkheaded, Front Yard, Open, Rear Yard, SideYard(s)
Story 2
Sewer Holding Tank
Water Private/Community Water
Architectural Style Cottage, Raised Ranch/Rambler, Traditional
Level or Stories 2
Additional Building Above Grade, Below Grade
Structure Type Block Walls,Masonry,Paneled Walls,Plaster Walls
New Construction N
Schools
Middle Schools Milford Central Academy
High Schools Milford
School District Milford
Others
Pets Allowed Y
Senior Community No
Tax ID 230-01.00-31.00
Ownership Fee Simple
SqFt Source Assessor
Acceptable Financing Cash, Conventional, USDA, VA
Horse Property N
Listing Terms Cash, Conventional, USDA, VA
Financing Cash,Conventional,USDA,VA
Special Listing Condition Standard
Pets Allowed Case by Case Basis
Read Less Info
Want to know what your home might be worth? Contact us for a FREE valuation!

Our team is ready to help you sell your home for the highest possible price ASAP

Bought with Carolyn Rash • The Parker Group

43777 Central Station Dr, Suite 390, Ashburn, VA, 20147, United States
GET MORE INFORMATION






