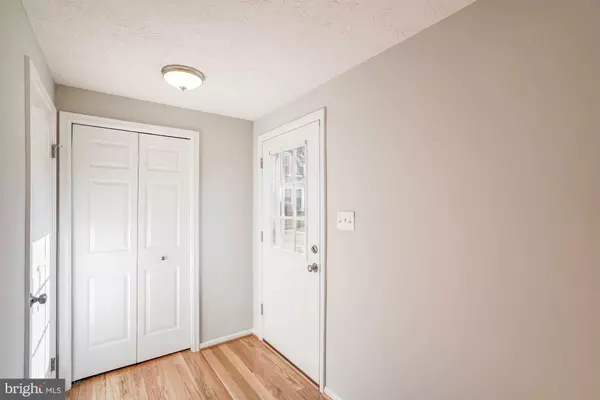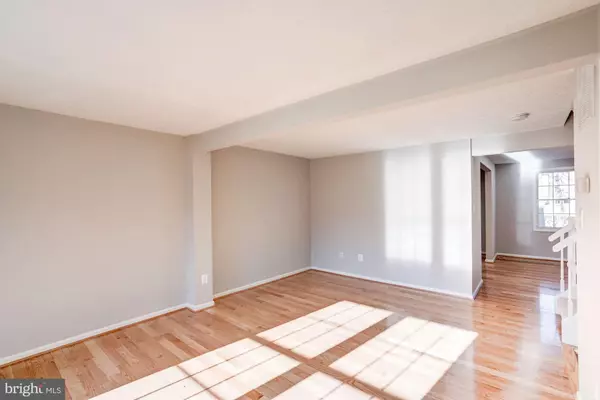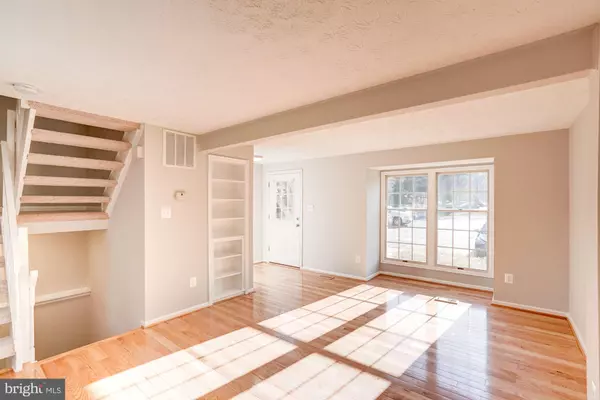$475,000
$474,975
For more information regarding the value of a property, please contact us for a free consultation.
3 Beds
4 Baths
1,234 SqFt
SOLD DATE : 03/18/2020
Key Details
Sold Price $475,000
Property Type Townhouse
Sub Type Interior Row/Townhouse
Listing Status Sold
Purchase Type For Sale
Square Footage 1,234 sqft
Price per Sqft $384
Subdivision Chestnut Ridge
MLS Listing ID VAFX1107548
Sold Date 03/18/20
Style Colonial
Bedrooms 3
Full Baths 2
Half Baths 2
HOA Fees $194/mo
HOA Y/N Y
Abv Grd Liv Area 1,234
Originating Board BRIGHT
Year Built 1987
Annual Tax Amount $4,776
Tax Year 2019
Lot Size 1,580 Sqft
Acres 0.04
Property Description
Welcome to this charming North Reston townhome completely remodeled from top to bottom! Light and bright and backs to a serene wooded Reston setting with fenced rear yard. Situated in the back of the neighborhood with plenty of guest parking. Over $60,000 of brand new updates. Exterior freshly painted and new light fixtures installed. Kitchen remodeled with new white cabinets, granite countertops, stainless steel appliances, tile backsplash, sink, and fixtures. All 4 bathrooms completely updated with new vanities, fixtures, tile tub surround and flooring in upper baths. Hardwood floors on main level, new carpet on upper level and Luxury Vinyl Tile in Lower Level. Brand new Washer/Dryer in laundry room which offers plenty of storage. Amazing location with great walkability! This darling townhome is just minutes to Autumnwood Pool and Tennis courts, Armstrong Elementary, and North Point Shopping Center. Don't miss this opportunity to own a pristine home with everything done. Chestnut Ridge Cluster Fee $405/Quarter and Reston Association is $708 annually.
Location
State VA
County Fairfax
Zoning 372
Rooms
Other Rooms Living Room, Dining Room, Primary Bedroom, Bedroom 2, Bedroom 3, Kitchen, Family Room, Foyer, Utility Room, Bathroom 2, Primary Bathroom, Half Bath
Basement Walkout Level
Interior
Interior Features Breakfast Area, Built-Ins, Carpet, Combination Kitchen/Dining, Dining Area, Floor Plan - Open, Kitchen - Gourmet, Primary Bath(s), Recessed Lighting, Stall Shower, Tub Shower, Walk-in Closet(s), Wood Floors
Hot Water Electric
Heating Heat Pump(s)
Cooling Central A/C
Flooring Hardwood, Carpet, Other
Equipment Built-In Microwave, Dishwasher, Disposal, Dryer, Exhaust Fan, Icemaker, Oven/Range - Electric, Refrigerator, Stainless Steel Appliances, Washer, Water Heater
Furnishings No
Fireplace N
Window Features Double Hung
Appliance Built-In Microwave, Dishwasher, Disposal, Dryer, Exhaust Fan, Icemaker, Oven/Range - Electric, Refrigerator, Stainless Steel Appliances, Washer, Water Heater
Heat Source Electric
Laundry Basement, Lower Floor
Exterior
Parking On Site 1
Fence Privacy, Rear, Wood
Amenities Available Common Grounds, Jog/Walk Path, Pool - Outdoor, Picnic Area, Soccer Field, Swimming Pool, Tennis Courts, Tot Lots/Playground
Waterfront N
Water Access N
View Trees/Woods
Roof Type Shingle,Composite
Street Surface Black Top
Accessibility None
Garage N
Building
Lot Description Backs to Trees, Rear Yard, Trees/Wooded
Story 3+
Sewer Public Sewer
Water Public
Architectural Style Colonial
Level or Stories 3+
Additional Building Above Grade, Below Grade
Structure Type Dry Wall
New Construction N
Schools
Elementary Schools Armstrong
Middle Schools Herndon
High Schools Herndon
School District Fairfax County Public Schools
Others
HOA Fee Include Common Area Maintenance,Management,Reserve Funds
Senior Community No
Tax ID 0113 13080039
Ownership Fee Simple
SqFt Source Assessor
Acceptable Financing Cash, Conventional
Listing Terms Cash, Conventional
Financing Cash,Conventional
Special Listing Condition Standard
Read Less Info
Want to know what your home might be worth? Contact us for a FREE valuation!

Our team is ready to help you sell your home for the highest possible price ASAP

Bought with Nikki Lagouros • Keller Williams Realty

43777 Central Station Dr, Suite 390, Ashburn, VA, 20147, United States
GET MORE INFORMATION






