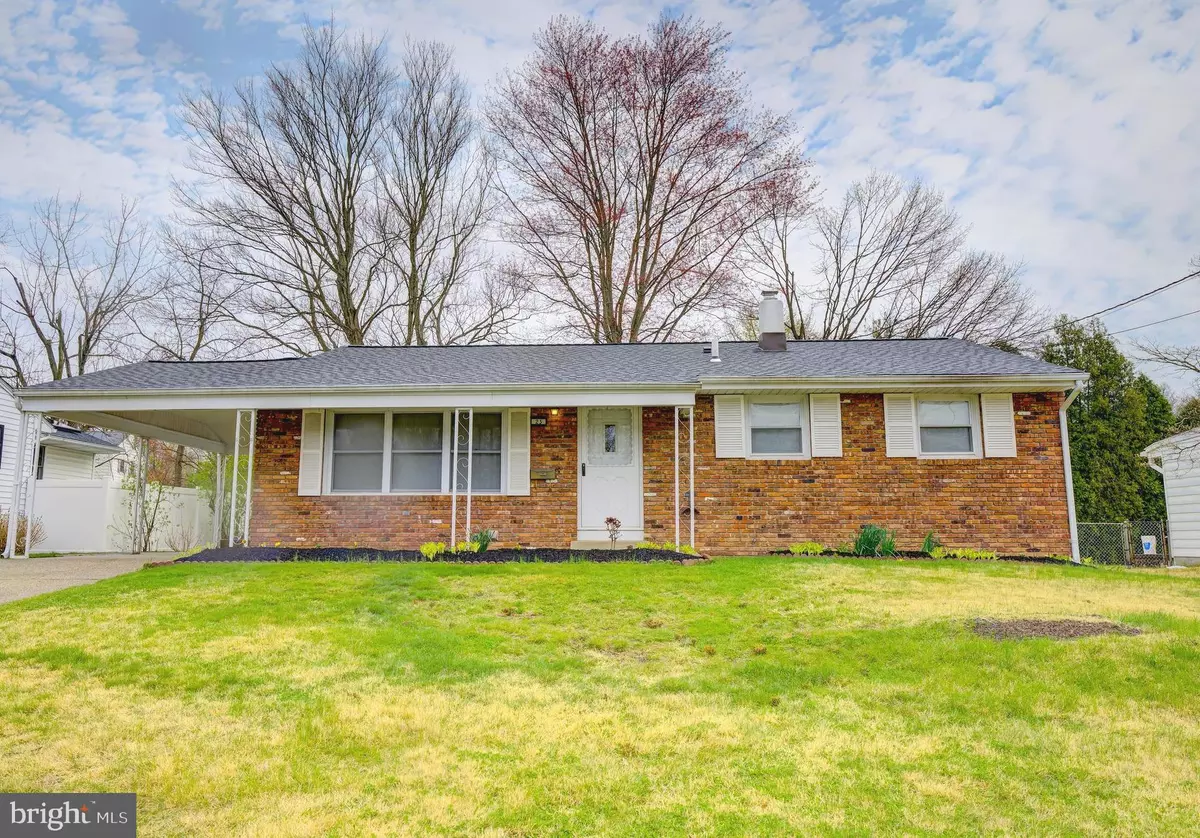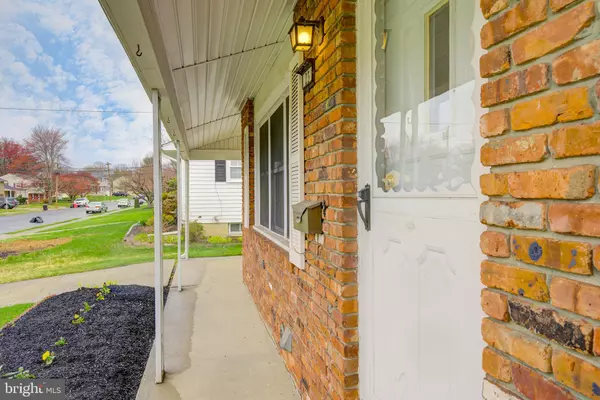$330,000
$324,900
1.6%For more information regarding the value of a property, please contact us for a free consultation.
3 Beds
2 Baths
1,176 SqFt
SOLD DATE : 06/09/2022
Key Details
Sold Price $330,000
Property Type Single Family Home
Sub Type Detached
Listing Status Sold
Purchase Type For Sale
Square Footage 1,176 sqft
Price per Sqft $280
Subdivision Crestwood
MLS Listing ID NJME2015156
Sold Date 06/09/22
Style Ranch/Rambler
Bedrooms 3
Full Baths 1
Half Baths 1
HOA Y/N N
Abv Grd Liv Area 1,176
Originating Board BRIGHT
Year Built 1963
Annual Tax Amount $6,933
Tax Year 2021
Lot Size 7,701 Sqft
Acres 0.18
Lot Dimensions 70.00 x 110.00
Property Description
Impeccable brick front ranch in highly desirable Crestwood. This beautifully maintained 3 bed, 2 bath home has great curb appeal and features a full basement. This home shows pride of ownership and is ready for you to move right in. The entire home has been freshly painted. The spacious kitchen has plenty of cabinet space, a breakfast bar and a full appliance package. It flows into the elegant dining room with a picture window overlooking the backyard. The open floor plan allows you to congregate with ease and a sunny dining area can accommodate anything from a holiday dinner to a midweek meal. The Living/Great room is over- sized with a huge picture window allowing for plenty of natural sunlight throughout. Perfect for entertaining with family and friends. You will find three generously sized bedrooms including the Master. Master suite has a half bathroom. Two partly renovated bathrooms complete the main level. The full basement can be used for a workshop, gym, storage or for whatever you choose. Professionally landscaped all for your enjoyment. Partially fenced with a large shed. BRAND NEW Roof and All Newer Windows. All Brand New Carpet. Concrete driveway with carport. Close to shopping, parks and major highways. 10 min to Hamilton trains, 5 min to exit 7a on NJ Turnpike and 35 min to the shore. Sharps Park right around the corner. Hardwood floors under the carpet. Make it your home.
Location
State NJ
County Mercer
Area Hamilton Twp (21103)
Zoning R
Rooms
Other Rooms Living Room, Dining Room, Primary Bedroom, Bedroom 2, Bedroom 3, Kitchen, Foyer
Basement Full
Main Level Bedrooms 3
Interior
Hot Water Natural Gas
Heating Forced Air
Cooling Central A/C
Heat Source Natural Gas
Exterior
Garage Spaces 1.0
Fence Partially
Waterfront N
Water Access N
Roof Type Shingle
Accessibility None
Total Parking Spaces 1
Garage N
Building
Lot Description Level
Story 1
Foundation Block
Sewer Public Sewer
Water Public
Architectural Style Ranch/Rambler
Level or Stories 1
Additional Building Above Grade, Below Grade
New Construction N
Schools
School District Hamilton Township
Others
Senior Community No
Tax ID 03-02586-00013
Ownership Fee Simple
SqFt Source Assessor
Special Listing Condition Standard
Read Less Info
Want to know what your home might be worth? Contact us for a FREE valuation!

Our team is ready to help you sell your home for the highest possible price ASAP

Bought with Non Member • Non Subscribing Office

43777 Central Station Dr, Suite 390, Ashburn, VA, 20147, United States
GET MORE INFORMATION






