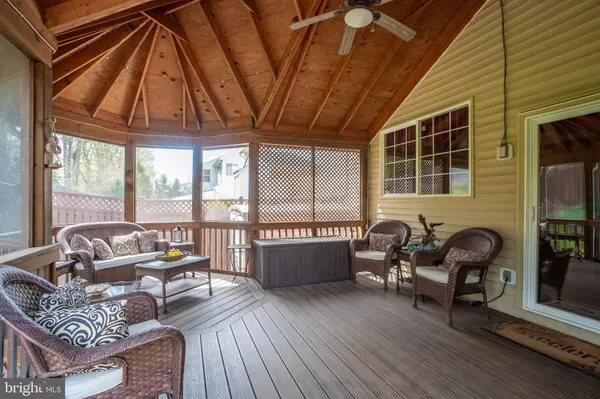$725,000
$690,000
5.1%For more information regarding the value of a property, please contact us for a free consultation.
5 Beds
4 Baths
3,724 SqFt
SOLD DATE : 05/13/2022
Key Details
Sold Price $725,000
Property Type Single Family Home
Sub Type Detached
Listing Status Sold
Purchase Type For Sale
Square Footage 3,724 sqft
Price per Sqft $194
Subdivision Madison Farm
MLS Listing ID VAPW2024126
Sold Date 05/13/22
Style Colonial
Bedrooms 5
Full Baths 3
Half Baths 1
HOA Fees $51/qua
HOA Y/N Y
Abv Grd Liv Area 2,834
Originating Board BRIGHT
Year Built 1998
Annual Tax Amount $6,483
Tax Year 2021
Lot Size 8,982 Sqft
Acres 0.21
Property Description
Meticulously maintained 5 bed, 3.5 bath SFH in Madison Farm. One of the biggest floor plans & largest yards in the community! The perfect backyard with a cathedral style screened-in porch (w/ trex), brick patio & fully fenced-in yard. Two car garage, stamped concrete walkway, covered front porch & two sheds. Main level has office, separate dining room & mud/laundry room. Living room with pergo floors & gas fireplace. Spacious kitchen with granite countertops, island & walk-in pantry. Oversized bedrooms all have overhead lights/fans. Master ensuite has vaulted ceilings, double walk-in closets, double vanities, standing shower & soaking tub. Lower level masterpiece has open rec room, full bathroom & bonus (6th) bedroom w/ large walk-in closet. Unfinished space for storage or gym. HVAC 2015. Water heater 2014. Roof 2011. Appliances 2014/2015. Front stonework 2014. Half a mile to new Kaiser Permanente hub & one mile to highway access.
Location
State VA
County Prince William
Zoning PMR
Rooms
Basement Full
Interior
Interior Features Ceiling Fan(s), Floor Plan - Traditional, Kitchen - Island, Walk-in Closet(s)
Hot Water Natural Gas
Heating Central
Cooling Ceiling Fan(s), Central A/C
Fireplaces Number 1
Fireplaces Type Gas/Propane
Equipment Built-In Microwave, Dishwasher, Disposal, Washer, Dryer, Icemaker, Oven/Range - Electric, Refrigerator
Fireplace Y
Appliance Built-In Microwave, Dishwasher, Disposal, Washer, Dryer, Icemaker, Oven/Range - Electric, Refrigerator
Heat Source Natural Gas
Laundry Main Floor
Exterior
Garage Garage - Front Entry, Garage Door Opener
Garage Spaces 4.0
Fence Fully
Waterfront N
Water Access N
Accessibility None
Parking Type Attached Garage, Driveway
Attached Garage 2
Total Parking Spaces 4
Garage Y
Building
Lot Description Backs to Trees
Story 3
Foundation Slab
Sewer Public Sewer
Water Public
Architectural Style Colonial
Level or Stories 3
Additional Building Above Grade, Below Grade
New Construction N
Schools
School District Prince William County Public Schools
Others
HOA Fee Include Trash,Snow Removal
Senior Community No
Tax ID 8292-45-4039
Ownership Fee Simple
SqFt Source Assessor
Special Listing Condition Standard
Read Less Info
Want to know what your home might be worth? Contact us for a FREE valuation!

Our team is ready to help you sell your home for the highest possible price ASAP

Bought with Lenwood A Johnson • Keller Williams Realty

43777 Central Station Dr, Suite 390, Ashburn, VA, 20147, United States
GET MORE INFORMATION






