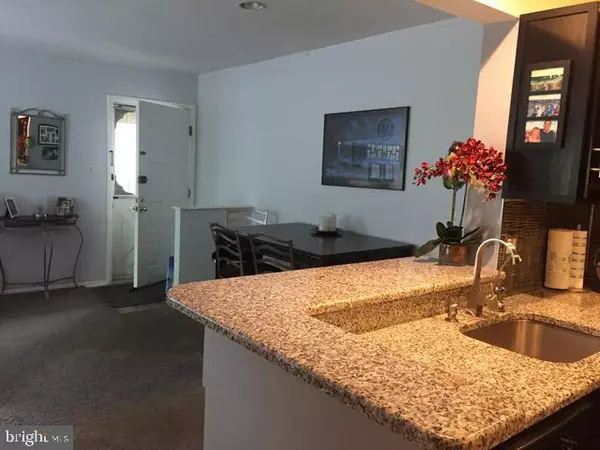$125,000
$120,000
4.2%For more information regarding the value of a property, please contact us for a free consultation.
3 Beds
2 Baths
1,192 SqFt
SOLD DATE : 04/23/2021
Key Details
Sold Price $125,000
Property Type Condo
Sub Type Condo/Co-op
Listing Status Sold
Purchase Type For Sale
Square Footage 1,192 sqft
Price per Sqft $104
Subdivision Clusters Of Lexton
MLS Listing ID NJBL390712
Sold Date 04/23/21
Style Colonial
Bedrooms 3
Full Baths 1
Half Baths 1
Condo Fees $464/mo
HOA Y/N N
Abv Grd Liv Area 1,192
Originating Board BRIGHT
Year Built 1973
Annual Tax Amount $3,979
Tax Year 2020
Lot Dimensions 0.00 x 0.00
Property Description
Welcome home to this well maintained 3 bedroom, 1.5 bathroom, 2nd floor condo. Completely upgraded throughout with an open floor plan that provides a great amount of natural light. New paint and brand new modern gray plank floors throughout. The kitchen is renovated with granite counter tops, backsplash, stainless steel appliances and a large breakfast counter. The spacious living room has access to the balcony and a built in tv (tv is as-is). Hot water heater is brand new, washer and dryer inside the unit, upgraded bathrooms and the association replaced the roof in the community 2 years ago. Excellent location off of Church Road, easy access to shopping malls, major roadways and Philadelphia. The community affords privacy with lots of trees and there is a community pool to enjoy during the summer months. This property will not last long. Call for your appointment today.
Location
State NJ
County Burlington
Area Maple Shade Twp (20319)
Zoning RES
Rooms
Other Rooms Primary Bedroom, Bedroom 2, Bedroom 3
Main Level Bedrooms 3
Interior
Interior Features Carpet, Combination Dining/Living, Dining Area, Family Room Off Kitchen, Floor Plan - Open, Upgraded Countertops
Hot Water Electric
Heating Forced Air
Cooling Central A/C
Flooring Carpet, Ceramic Tile
Equipment Built-In Microwave, Dishwasher, Dryer, Refrigerator, Stainless Steel Appliances, Washer, Water Heater
Fireplace N
Appliance Built-In Microwave, Dishwasher, Dryer, Refrigerator, Stainless Steel Appliances, Washer, Water Heater
Heat Source Electric
Laundry Has Laundry, Dryer In Unit, Washer In Unit
Exterior
Amenities Available Pool - Outdoor
Water Access N
Accessibility None
Garage N
Building
Story 1
Unit Features Garden 1 - 4 Floors
Sewer Public Sewer
Water Public
Architectural Style Colonial
Level or Stories 1
Additional Building Above Grade, Below Grade
New Construction N
Schools
School District Maple Shade Township Public Schools
Others
HOA Fee Include Common Area Maintenance,Ext Bldg Maint,Lawn Maintenance,Parking Fee,Trash
Senior Community No
Tax ID 19-00196 01-00185-CU136
Ownership Condominium
Acceptable Financing Cash, Conventional
Listing Terms Cash, Conventional
Financing Cash,Conventional
Special Listing Condition Standard
Read Less Info
Want to know what your home might be worth? Contact us for a FREE valuation!

Our team is ready to help you sell your home for the highest possible price ASAP

Bought with Patricia A Fiume • RE/MAX Of Cherry Hill

43777 Central Station Dr, Suite 390, Ashburn, VA, 20147, United States
GET MORE INFORMATION






