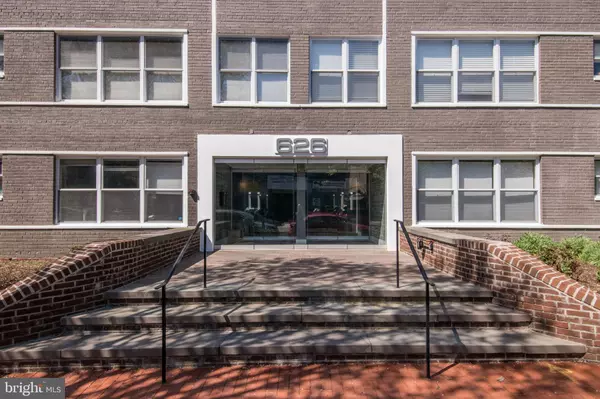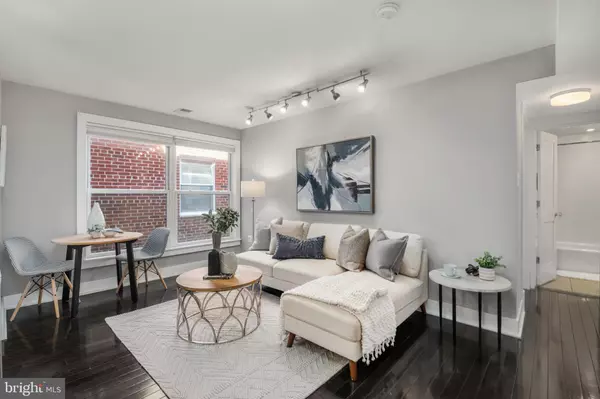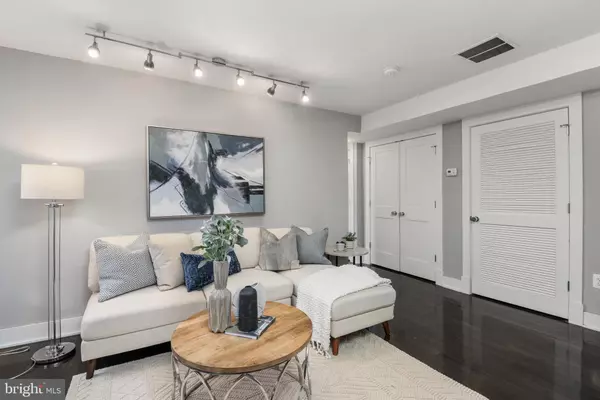$440,000
$449,900
2.2%For more information regarding the value of a property, please contact us for a free consultation.
1 Bed
1 Bath
676 SqFt
SOLD DATE : 06/15/2022
Key Details
Sold Price $440,000
Property Type Condo
Sub Type Condo/Co-op
Listing Status Sold
Purchase Type For Sale
Square Footage 676 sqft
Price per Sqft $650
Subdivision Capitol Hill
MLS Listing ID DCDC2045916
Sold Date 06/15/22
Style Unit/Flat
Bedrooms 1
Full Baths 1
Condo Fees $330/mo
HOA Y/N N
Abv Grd Liv Area 676
Originating Board BRIGHT
Year Built 1956
Annual Tax Amount $3,476
Tax Year 2021
Property Description
Welcome to the Evelyn, #202, a luxurious 1 bedroom, 1 bathroom boutique condo close to all Eastern Market and Capitol Hill have to offer! PARKING INCLUDED! With oversized windows, hardwood floors, and an open floor plan, the living + dining space is bright and welcoming. The fully renovated kitchen boasts stainless steel appliances, beautiful quartz countertops with a waterfall edge, stunning backsplash tile and a large breakfast bar. The spacious bedroom is sunny with a custom closet system while the spa-like bathroom has a modern vanity with a vessel sink and is beautifully tiled. Washer/dryer in-unit, low condo fee & parking included! Just steps away from restaurants, grocery stores, shops, parks, and entertainment in Eastern Market like Trader Joes, Ambar, Mr. Henrys and Call Your Mother. Easily commute to the Hill or other parts of the city with the Blue & Orange Line Metro just 0.3 miles away. Dont miss your chance to live in one of DCs most coveted neighborhoods!
Location
State DC
County Washington
Zoning RF-1
Rooms
Main Level Bedrooms 1
Interior
Interior Features Combination Kitchen/Living, Floor Plan - Open, Kitchen - Eat-In, Kitchen - Gourmet, Wood Floors
Hot Water Natural Gas
Heating Forced Air
Cooling Central A/C
Equipment Disposal, Dishwasher, Built-In Microwave, Refrigerator, Stainless Steel Appliances, Stove, Washer/Dryer Stacked
Appliance Disposal, Dishwasher, Built-In Microwave, Refrigerator, Stainless Steel Appliances, Stove, Washer/Dryer Stacked
Heat Source Natural Gas
Exterior
Garage Spaces 1.0
Parking On Site 1
Amenities Available Other
Water Access N
Accessibility None
Total Parking Spaces 1
Garage N
Building
Story 1
Unit Features Garden 1 - 4 Floors
Sewer Public Sewer
Water Public
Architectural Style Unit/Flat
Level or Stories 1
Additional Building Above Grade, Below Grade
New Construction N
Schools
School District District Of Columbia Public Schools
Others
Pets Allowed Y
HOA Fee Include Common Area Maintenance,Ext Bldg Maint,Management,Trash,Water
Senior Community No
Tax ID 0870//2026
Ownership Condominium
Special Listing Condition Standard
Pets Allowed No Pet Restrictions
Read Less Info
Want to know what your home might be worth? Contact us for a FREE valuation!

Our team is ready to help you sell your home for the highest possible price ASAP

Bought with Thien-Kim Le • Pearson Smith Realty, LLC
43777 Central Station Dr, Suite 390, Ashburn, VA, 20147, United States
GET MORE INFORMATION






