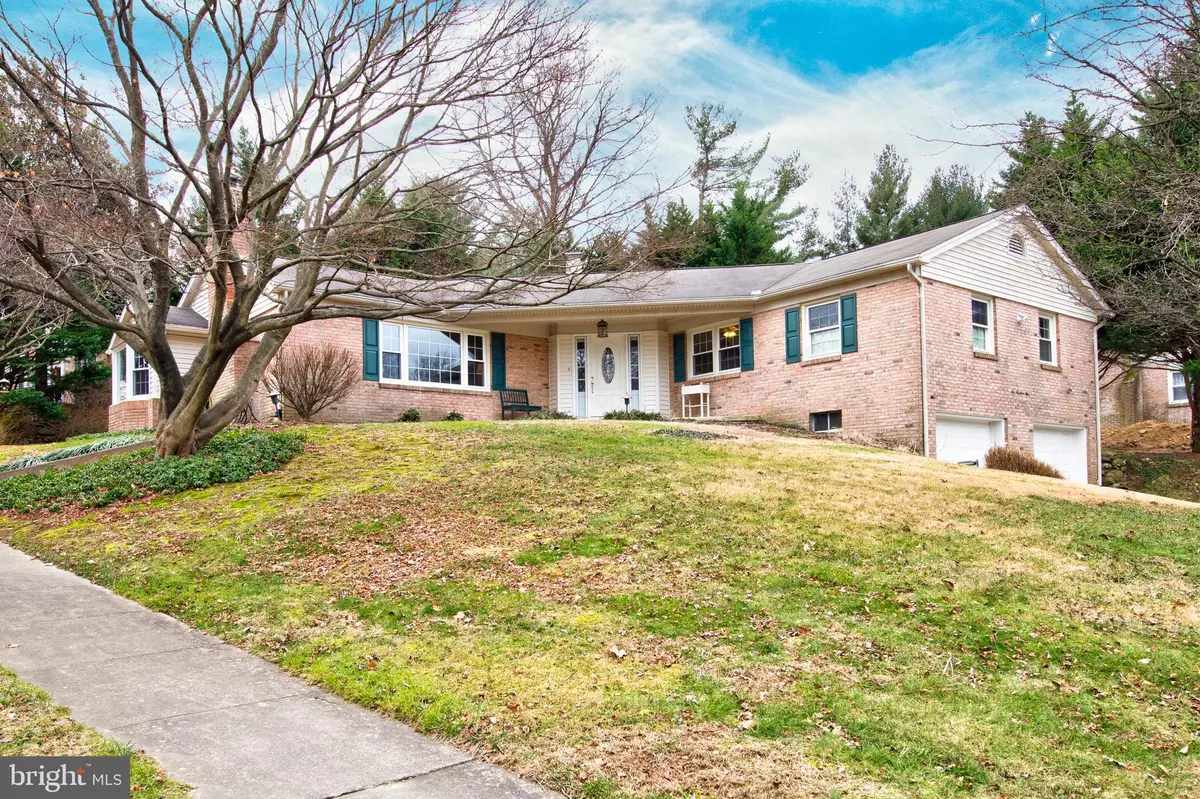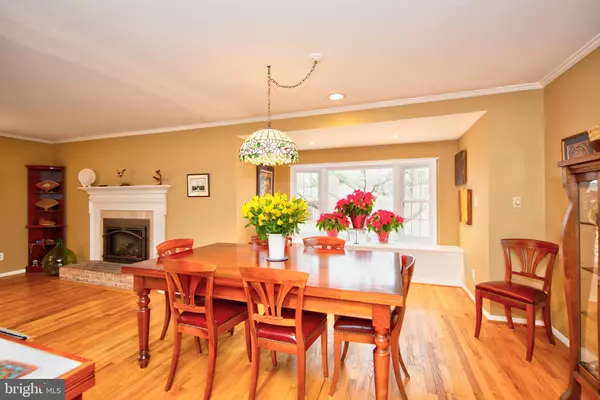$393,000
$385,000
2.1%For more information regarding the value of a property, please contact us for a free consultation.
4 Beds
4 Baths
2,408 SqFt
SOLD DATE : 03/01/2021
Key Details
Sold Price $393,000
Property Type Single Family Home
Sub Type Detached
Listing Status Sold
Purchase Type For Sale
Square Footage 2,408 sqft
Price per Sqft $163
Subdivision Homestead Village
MLS Listing ID MDHR255744
Sold Date 03/01/21
Style Raised Ranch/Rambler
Bedrooms 4
Full Baths 4
HOA Y/N N
Abv Grd Liv Area 1,808
Originating Board BRIGHT
Year Built 1968
Annual Tax Amount $4,569
Tax Year 2021
Lot Size 0.317 Acres
Acres 0.32
Property Description
Welcome to your lovely updated home in Homestead Village with three bedrooms, three full bathrooms (2 ensuite) on the main floor and another full bath and efficiency apartment or family space in the lower level. The main level is an open concept. The kitchen features a granite counter, new stainless steel appliances, soft close cabinets and drawers and a large walk-in pantry. The kitchen leads into a large dining room with a window seat under the bay window or into the spacious living room made cozy with a gas fireplace.. The main floor entered with two steps from street parking has all hardwood flooring. You may enter through a spacious screened porch with an attached patio and fenced yard perfect for entertaining outside. Enter the lower level from the two car garage. Upon entering the LL from the garage you will find the washer, dryer, a laundry chute and large set tubs.
Location
State MD
County Harford
Zoning R1
Rooms
Basement Connecting Stairway, Full, Fully Finished, Garage Access, Heated, Outside Entrance, Space For Rooms, Walkout Level, Walkout Stairs, Windows
Main Level Bedrooms 3
Interior
Interior Features Attic, Attic/House Fan, Breakfast Area, Ceiling Fan(s), Dining Area, Entry Level Bedroom, Floor Plan - Open, Floor Plan - Traditional, Kitchen - Country, Kitchen - Eat-In, Kitchenette, Laundry Chute, Pantry, Recessed Lighting, Bathroom - Stall Shower, Upgraded Countertops, Wood Floors
Hot Water Natural Gas
Heating Central, Heat Pump - Gas BackUp
Cooling Central A/C
Fireplaces Number 1
Equipment Built-In Range, Dishwasher, Disposal, Dryer - Electric, Dryer - Front Loading, Exhaust Fan, Icemaker, Microwave, Oven - Self Cleaning, Oven/Range - Gas, Stainless Steel Appliances, Washer - Front Loading, Water Heater
Fireplace Y
Appliance Built-In Range, Dishwasher, Disposal, Dryer - Electric, Dryer - Front Loading, Exhaust Fan, Icemaker, Microwave, Oven - Self Cleaning, Oven/Range - Gas, Stainless Steel Appliances, Washer - Front Loading, Water Heater
Heat Source Natural Gas
Exterior
Waterfront N
Water Access N
Accessibility 2+ Access Exits, >84\" Garage Door, Doors - Swing In, Kitchen Mod, Low Bathroom Mirrors, Low Closet Rods
Garage N
Building
Story 1
Sewer Public Sewer
Water Public
Architectural Style Raised Ranch/Rambler
Level or Stories 1
Additional Building Above Grade, Below Grade
New Construction N
Schools
Elementary Schools Homestead-Wakefield
Middle Schools Bel Air
High Schools Bel Air
School District Harford County Public Schools
Others
Senior Community No
Tax ID 1303025322
Ownership Fee Simple
SqFt Source Assessor
Special Listing Condition Standard
Read Less Info
Want to know what your home might be worth? Contact us for a FREE valuation!

Our team is ready to help you sell your home for the highest possible price ASAP

Bought with Karen L Harms • Cummings & Co. Realtors

43777 Central Station Dr, Suite 390, Ashburn, VA, 20147, United States
GET MORE INFORMATION






