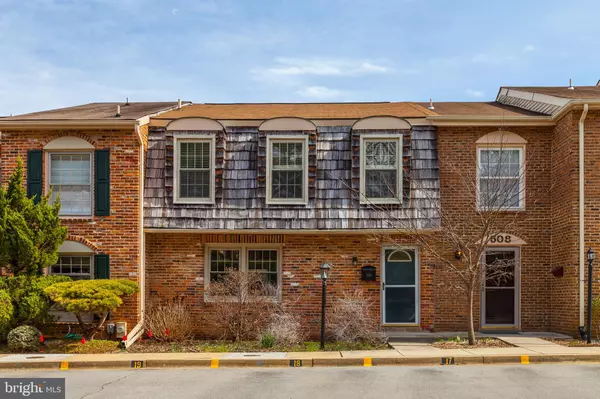$390,000
$390,000
For more information regarding the value of a property, please contact us for a free consultation.
3 Beds
3 Baths
1,538 SqFt
SOLD DATE : 06/26/2020
Key Details
Sold Price $390,000
Property Type Condo
Sub Type Condo/Co-op
Listing Status Sold
Purchase Type For Sale
Square Footage 1,538 sqft
Price per Sqft $253
Subdivision Twinbrook
MLS Listing ID MDMC696430
Sold Date 06/26/20
Style Colonial,Dutch
Bedrooms 3
Full Baths 2
Half Baths 1
Condo Fees $277/mo
HOA Y/N N
Abv Grd Liv Area 1,538
Originating Board BRIGHT
Year Built 1967
Annual Tax Amount $4,941
Tax Year 2020
Property Description
TRULY THE BEST OF BOTH WORLDS IN THIS GORGEOUS THREE LEVEL TOWNHOME IN SOUGHT AFTER TWINBROOK FOREST! THIS PRIVATE COMMUNITY BACKS TO PRISTINE ROCK CREEK PARK AND IS JUST MINUTES TO TWINBROOK METRO! ENJOY A STUNNING OPEN CONCEPT MAIN LEVEL WITH GOURMET KITCHEN AND ISLAND! GLEAMING HARDWOOD FLOORS LEAD YOU INTO A LARGE LIVING AREA WITH PARK VIEWS! THE UPPER LEVEL FEATURES A SPACIOUS MASTER BEDROOM SUITE, TWO ADDITIONAL BEDROOMS AND AN ADDITIONAL BATHROOM! A FINISHED LOWER LEVEL PROVIDES PLENTY OF STORAGE AND A WALK-OUT TO A PRIVATE YARD JUST STEPS FROM ROCK CREEK PARK! CLOSE PROXIMITY TO TWINBROOK METRO, AREA SCHOOLS, AND ROCKVILLE PIKE SHOPPING AND RESTAURANTS! COME QUICKLY!
Location
State MD
County Montgomery
Zoning R60
Rooms
Basement Connecting Stairway, Daylight, Full, Full, Heated, Improved, Interior Access, Outside Entrance, Partially Finished, Walkout Level, Other, Windows
Interior
Interior Features Attic, Breakfast Area, Carpet, Combination Kitchen/Dining, Dining Area, Floor Plan - Open, Floor Plan - Traditional, Kitchen - Gourmet, Kitchen - Island, Primary Bath(s), Recessed Lighting, Upgraded Countertops, Wood Floors
Heating Forced Air, Heat Pump(s)
Cooling Central A/C
Flooring Hardwood, Carpet, Ceramic Tile
Heat Source Electric
Exterior
Parking On Site 2
Amenities Available Pool - Outdoor
Water Access N
View Park/Greenbelt, Scenic Vista, Trees/Woods
Roof Type Shake,Wood
Accessibility None
Garage N
Building
Lot Description Backs - Parkland, Backs to Trees, Cul-de-sac, Landscaping, Level, No Thru Street, Premium, Trees/Wooded
Story 3
Sewer Public Sewer
Water Public
Architectural Style Colonial, Dutch
Level or Stories 3
Additional Building Above Grade, Below Grade
Structure Type Dry Wall
New Construction N
Schools
School District Montgomery County Public Schools
Others
HOA Fee Include Common Area Maintenance,Pool(s)
Senior Community No
Tax ID 160400222480
Ownership Condominium
Special Listing Condition Standard
Read Less Info
Want to know what your home might be worth? Contact us for a FREE valuation!

Our team is ready to help you sell your home for the highest possible price ASAP

Bought with Max Grangien • The ONE Street Company

43777 Central Station Dr, Suite 390, Ashburn, VA, 20147, United States
GET MORE INFORMATION






