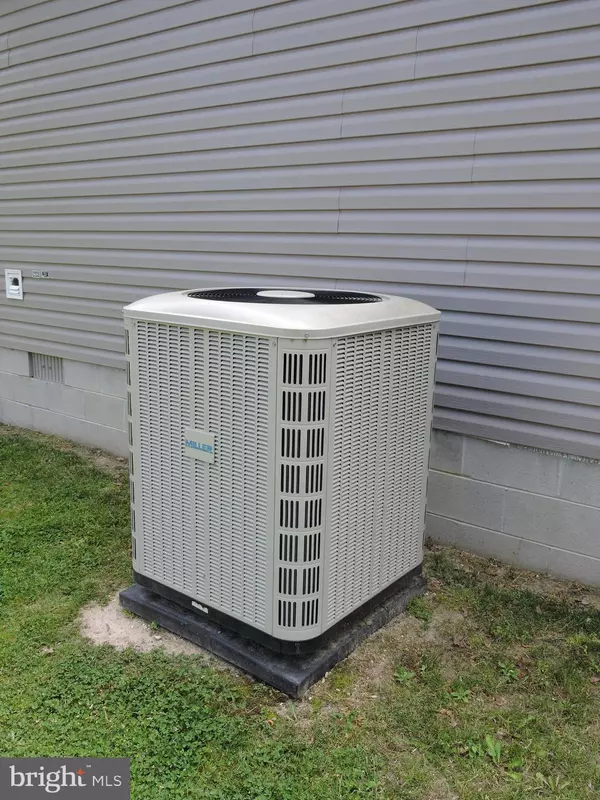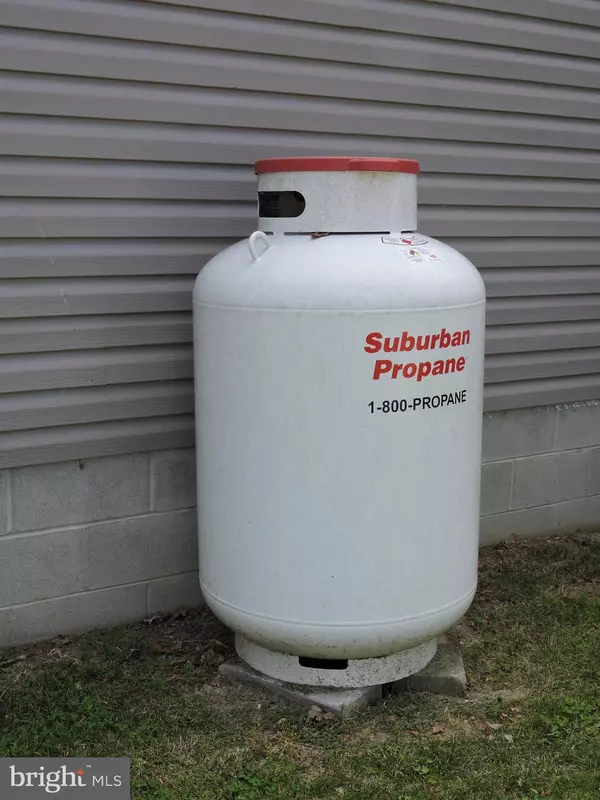$300,000
$297,500
0.8%For more information regarding the value of a property, please contact us for a free consultation.
3 Beds
2 Baths
1,493 SqFt
SOLD DATE : 07/23/2021
Key Details
Sold Price $300,000
Property Type Single Family Home
Sub Type Detached
Listing Status Sold
Purchase Type For Sale
Square Footage 1,493 sqft
Price per Sqft $200
Subdivision Sherwood Forest
MLS Listing ID DESU183030
Sold Date 07/23/21
Style Raised Ranch/Rambler,Contemporary,Modular/Pre-Fabricated
Bedrooms 3
Full Baths 2
HOA Fees $8/ann
HOA Y/N Y
Abv Grd Liv Area 1,493
Originating Board BRIGHT
Year Built 2018
Annual Tax Amount $547
Tax Year 2020
Lot Size 0.310 Acres
Acres 0.31
Lot Dimensions 98.00 x 143.00
Property Description
Immaculate almost like new 3 year old home for year round or 2nd home living! Wood grain look vinyl floors are stunning to look at while easy to keep clean from pets or just those sandy feet. Enjoy cooking in your large kitchen with spacious island and plenty of counter space while preparing for those get togethers! Utility/laundry room has built in cabinets as well as a counter sink and added storage. Feel extra special in your owners suite complete with deep walk in closet and oversized walk in tiled shower! Double sinks too so no sharing necessary! Located in private neighborhood tucked away conveniently located on route 24 near long neck. Close to shopping centers and just miles from Massey's landing as well as route 1! Home is located in rear of neighborhood on private corner/cul-de-sac lot and is perfect for entertaining friends after a fun day at the area beaches. If you prefer quiet it has that too...enjoy nature at its best while sitting on the raised back porch deck or by the fire pit on those cooler evenings. Plenty of added storage is included with the 12 x 20 shed. Only 10 minutes from Millsboro for trips to the box store or 15 minutes to the outlets for all your shopping needs! Just 25 minutes to historic Lewes and the Cape May Lewes Ferry...so many options!
Location
State DE
County Sussex
Area Indian River Hundred (31008)
Zoning MR
Rooms
Other Rooms Living Room, Primary Bedroom, Bedroom 2, Bedroom 3, Kitchen, Utility Room, Bathroom 2, Primary Bathroom
Main Level Bedrooms 3
Interior
Interior Features Ceiling Fan(s), Combination Kitchen/Dining, Crown Moldings, Dining Area, Family Room Off Kitchen, Kitchen - Gourmet, Pantry, Recessed Lighting, Stain/Lead Glass, Stall Shower, Walk-in Closet(s), Window Treatments, Other
Hot Water Electric
Heating Forced Air, Heat Pump(s)
Cooling Central A/C, Heat Pump(s)
Flooring Carpet, Other
Equipment Dishwasher, Dryer - Gas, Energy Efficient Appliances, Exhaust Fan, Icemaker, Microwave, Oven - Self Cleaning, Oven/Range - Gas, Stainless Steel Appliances, Refrigerator, Washer, Water Heater
Furnishings No
Fireplace N
Window Features Energy Efficient,Screens
Appliance Dishwasher, Dryer - Gas, Energy Efficient Appliances, Exhaust Fan, Icemaker, Microwave, Oven - Self Cleaning, Oven/Range - Gas, Stainless Steel Appliances, Refrigerator, Washer, Water Heater
Heat Source Electric
Laundry Has Laundry
Exterior
Exterior Feature Deck(s)
Garage Spaces 9.0
Fence Chain Link, Decorative, Partially, Rear
Utilities Available Cable TV Available, Propane, Sewer Available
Water Access N
View Trees/Woods
Roof Type Architectural Shingle
Street Surface Black Top
Accessibility None
Porch Deck(s)
Road Frontage Public
Total Parking Spaces 9
Garage N
Building
Lot Description Corner, Cul-de-sac, Front Yard, Landscaping, Rear Yard
Story 1
Foundation Block
Sewer Low Pressure Pipe (LPP)
Water Public
Architectural Style Raised Ranch/Rambler, Contemporary, Modular/Pre-Fabricated
Level or Stories 1
Additional Building Above Grade, Below Grade
Structure Type Dry Wall
New Construction N
Schools
School District Indian River
Others
Pets Allowed Y
HOA Fee Include Snow Removal
Senior Community No
Tax ID 234-23.00-503.00
Ownership Fee Simple
SqFt Source Assessor
Security Features Smoke Detector
Acceptable Financing Cash, Conventional, FHA, VA, USDA
Horse Property N
Listing Terms Cash, Conventional, FHA, VA, USDA
Financing Cash,Conventional,FHA,VA,USDA
Special Listing Condition Standard
Pets Description Cats OK, Dogs OK
Read Less Info
Want to know what your home might be worth? Contact us for a FREE valuation!

Our team is ready to help you sell your home for the highest possible price ASAP

Bought with Melissa Rudy • Coldwell Banker Resort Realty - Rehoboth

43777 Central Station Dr, Suite 390, Ashburn, VA, 20147, United States
GET MORE INFORMATION






