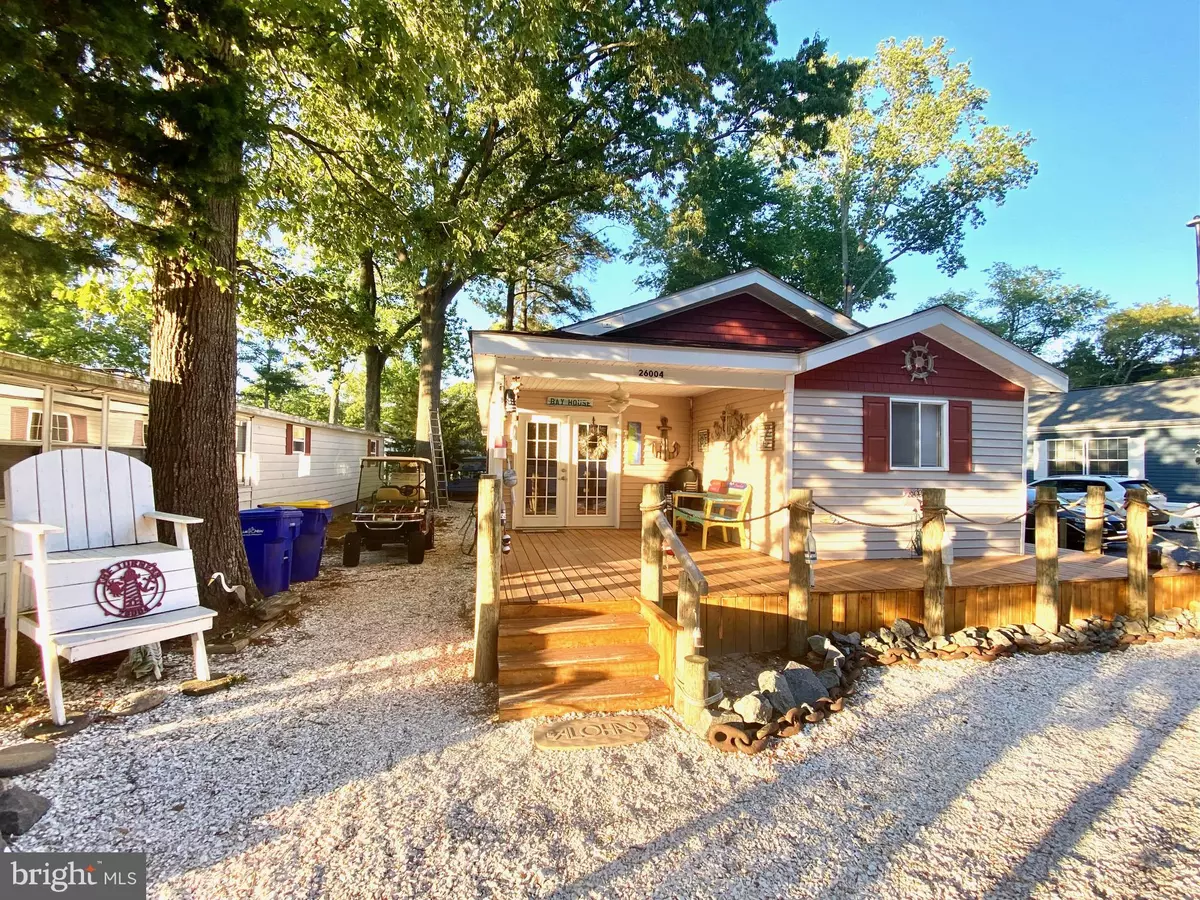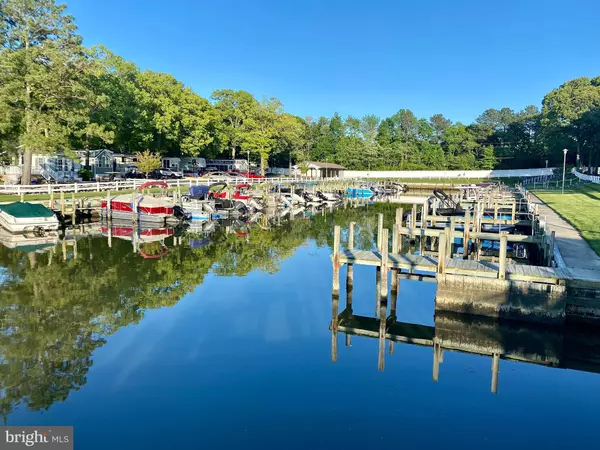$122,000
$129,900
6.1%For more information regarding the value of a property, please contact us for a free consultation.
3 Beds
2 Baths
1,700 SqFt
SOLD DATE : 08/20/2021
Key Details
Sold Price $122,000
Property Type Manufactured Home
Sub Type Manufactured
Listing Status Sold
Purchase Type For Sale
Square Footage 1,700 sqft
Price per Sqft $71
Subdivision Leisure Point
MLS Listing ID DESU183152
Sold Date 08/20/21
Style Other
Bedrooms 3
Full Baths 2
HOA Y/N N
Abv Grd Liv Area 1,700
Originating Board BRIGHT
Land Lease Amount 636.0
Land Lease Frequency Monthly
Year Built 1971
Lot Size 4,356 Sqft
Acres 0.1
Property Description
Schedule your showing to see this beautiful and unique home in the amenity rich Leisure Point mobile home park. Low land lease. The house has been renovated and has custom features throughout. The stickbuilt addition to the original mobile home is only about 10 years old and has created an inviting living room space(20x 11) with a tiki bar , new owners suite (18x11) with vaulted ceilings & fully tiled bath , exposed beams in the bedroom & dual closets. The kitchen area(23x12) has been added on as well to expand the original one and features high end Samsung & Bosch appliances & solid wood custom soft close cabinets, quartz countertops dual fuel stove, touch activated sink, tiled flooring etc. Brand new HVAC is being installed. New pop & lock vinyl flooring in the hallway and the two smaller bedrooms(2nd bd is 8x8 and 3rd bd is 9x9) & freshly primed walls. The porch(12x10) wraps around and leads to a nice bbq patio area(15x20). There is storage behind the home with plenty of storage shelves and electric. The yard is covered with clam shells for a low maintenance. Fantastic waterfront community with abundance of amenities & activities : community pool, marina, fishing, crabbing, clamming, clubhouse with planned activities, fitness center, pavilion, bandstand, basketball, volleyball, horseshoes, on-site laundry, full-service marina store, etc. This home is a must see!
Location
State DE
County Sussex
Area Indian River Hundred (31008)
Zoning RESIDENTIAL
Rooms
Main Level Bedrooms 3
Interior
Interior Features Bar, Breakfast Area, Built-Ins, Ceiling Fan(s), Combination Kitchen/Dining, Exposed Beams, Floor Plan - Open, Kitchen - Island, Recessed Lighting
Hot Water Electric
Heating Programmable Thermostat, Forced Air, Heat Pump(s), Heat Pump - Gas BackUp
Cooling Central A/C
Equipment Dishwasher, Dryer - Electric, Microwave, Oven/Range - Gas, Refrigerator, Stainless Steel Appliances, Washer, Water Heater
Furnishings Partially
Fireplace N
Appliance Dishwasher, Dryer - Electric, Microwave, Oven/Range - Gas, Refrigerator, Stainless Steel Appliances, Washer, Water Heater
Heat Source Propane - Leased
Laundry Washer In Unit, Dryer In Unit
Exterior
Exterior Feature Porch(es), Patio(s), Deck(s), Wrap Around
Amenities Available Basketball Courts, Boat Dock/Slip, Boat Ramp, Club House, Community Center, Exercise Room, Gated Community, Marina/Marina Club, Picnic Area, Pier/Dock, Pool - Outdoor, Pool Mem Avail, Tennis Courts, Water/Lake Privileges
Water Access N
Roof Type Architectural Shingle
Accessibility 2+ Access Exits
Porch Porch(es), Patio(s), Deck(s), Wrap Around
Garage N
Building
Story 1
Foundation Pillar/Post/Pier
Sewer Public Sewer
Water Public
Architectural Style Other
Level or Stories 1
Additional Building Above Grade
Structure Type Dry Wall
New Construction N
Schools
School District Indian River
Others
Senior Community No
Tax ID 234-24.00-38.00-4273
Ownership Land Lease
SqFt Source Estimated
Acceptable Financing Cash, Conventional
Listing Terms Cash, Conventional
Financing Cash,Conventional
Special Listing Condition Standard
Read Less Info
Want to know what your home might be worth? Contact us for a FREE valuation!

Our team is ready to help you sell your home for the highest possible price ASAP

Bought with Makayla B Johnson • Northrop Realty

43777 Central Station Dr, Suite 390, Ashburn, VA, 20147, United States
GET MORE INFORMATION






