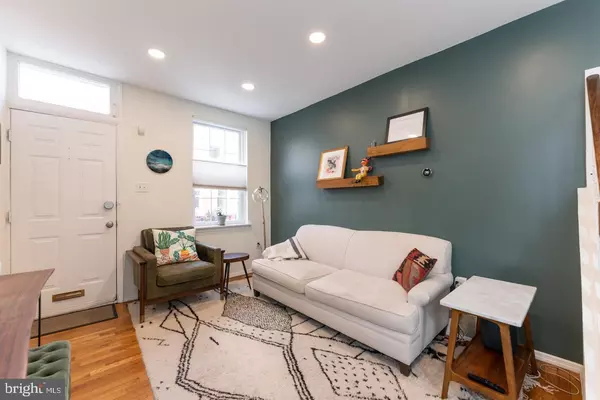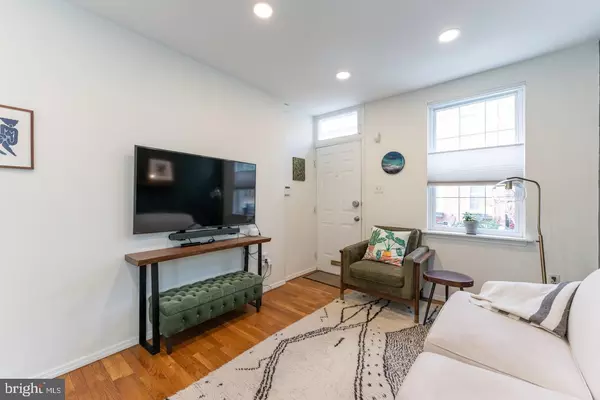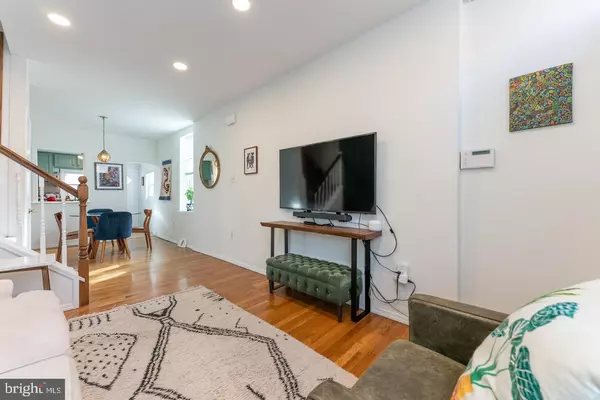$390,000
$399,000
2.3%For more information regarding the value of a property, please contact us for a free consultation.
3 Beds
2 Baths
936 SqFt
SOLD DATE : 01/07/2022
Key Details
Sold Price $390,000
Property Type Townhouse
Sub Type Interior Row/Townhouse
Listing Status Sold
Purchase Type For Sale
Square Footage 936 sqft
Price per Sqft $416
Subdivision Queen Village
MLS Listing ID PAPH2051106
Sold Date 01/07/22
Style Other
Bedrooms 3
Full Baths 2
HOA Y/N N
Abv Grd Liv Area 936
Originating Board BRIGHT
Year Built 1919
Annual Tax Amount $4,499
Tax Year 2021
Lot Size 548 Sqft
Acres 0.01
Lot Dimensions 12.00 x 45.66
Property Description
This beautifully updated townhouse is located on the corner of a quiet street in Queen Village, in the middle of two dead-end streets. Enter through the front door and you will immediately notice the house is flooded with natural light. Hardwood floors continue throughout the main level. The living room flows past the staircase and into the open Dining Room and then the beautiful, fully-equipped kitchen. The kitchen features Gas Cooking, Granite Countertops, a Farmhouse style Sink and a Dishwasher. The kitchen also has access to the private brick patio to the rear of the house. Walking along the original wide-plank hardwood floors on the 2nd floor, you will see 2 bedrooms with good closet space; one of which even features a brick fireplace and a Murphy Bed! There is also an updated full bathroom with a bathtub and a stylish vanity featuring a large basin sink. The Primary Suite is located on the 3rd floor and is truly exceptional! The bedroom is spacious with cathedral ceilings and wood beams, exposed bricks, and incredible built-in wooden shelving surrounding the windows. There is a walk-in closet and an en-suite bath, with timeless black and white tiled floors and a stall shower. Rounding out this wonderful home is the basement which offers plenty of storage space and houses the laundry and mechanicals. Recent Updates Include: New Recessed Lighting on 1st floor (2019), New Water Heater (2019), New Central AC Unit & Furnace (2020) and a Mini Split System was added to the 3rd floor to keep it at the desired temperature and for more efficient utility bills (2019). 917 S Bodine is across the street from the Bodine Street Community Garden and just a short walk to South Street and the Italian Market. 676 and I-95 are both easily accessible from this location AND It also happens to be 2 blocks away from one of the most affordable monthly parking lots in the area, though there is ample street parking as well. Come check it out and see for yourself!
Location
State PA
County Philadelphia
Area 19147 (19147)
Zoning RM1
Direction Southwest
Rooms
Other Rooms Living Room, Primary Bedroom, Bedroom 2, Kitchen, Bedroom 1
Basement Full, Unfinished
Interior
Interior Features Ceiling Fan(s), Exposed Beams
Hot Water Natural Gas
Heating Forced Air
Cooling Central A/C
Flooring Wood
Fireplaces Number 1
Fireplaces Type Brick
Equipment Built-In Range, Oven - Self Cleaning, Dishwasher, Refrigerator, Disposal
Fireplace Y
Appliance Built-In Range, Oven - Self Cleaning, Dishwasher, Refrigerator, Disposal
Heat Source Natural Gas
Laundry Basement
Exterior
Exterior Feature Patio(s)
Water Access N
Accessibility None
Porch Patio(s)
Garage N
Building
Story 3
Foundation Other
Sewer Public Sewer
Water Public
Architectural Style Other
Level or Stories 3
Additional Building Above Grade, Below Grade
Structure Type Cathedral Ceilings,Beamed Ceilings
New Construction N
Schools
School District The School District Of Philadelphia
Others
Senior Community No
Tax ID 021399900
Ownership Fee Simple
SqFt Source Assessor
Security Features Security System
Special Listing Condition Standard
Read Less Info
Want to know what your home might be worth? Contact us for a FREE valuation!

Our team is ready to help you sell your home for the highest possible price ASAP

Bought with Kelly E. Link • BHHS Fox & Roach-Macungie

43777 Central Station Dr, Suite 390, Ashburn, VA, 20147, United States
GET MORE INFORMATION






