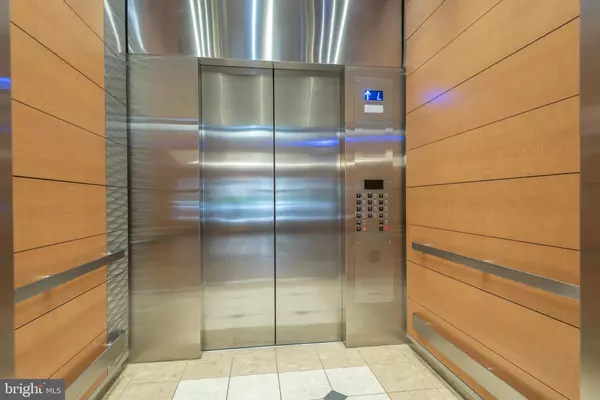$640,000
$675,000
5.2%For more information regarding the value of a property, please contact us for a free consultation.
2 Beds
2 Baths
843 SqFt
SOLD DATE : 06/12/2020
Key Details
Sold Price $640,000
Property Type Condo
Sub Type Condo/Co-op
Listing Status Sold
Purchase Type For Sale
Square Footage 843 sqft
Price per Sqft $759
Subdivision Old City #2
MLS Listing ID DCDC462802
Sold Date 06/12/20
Style Unit/Flat
Bedrooms 2
Full Baths 2
Condo Fees $701/mo
HOA Y/N N
Abv Grd Liv Area 843
Originating Board BRIGHT
Year Built 1987
Annual Tax Amount $5,198
Tax Year 2019
Property Description
Step inside this beautiful sun lit 2 bedroom 2 full bath condo in the heart of DC! Kitchen boasts stainless steel appliances with a breakfast bar leading to an open concept dining area and living room - the possibilities are endless. Master bedroom features walk-in closet, en suite bathroom, and balcony access. Enjoy the views facing 17th Street and take in the city from either of the 2 balconies. French doors open up to a 2nd bedroom (or use as a den) with a built in desk to maximize space. Coat closet, linen closet, and washer/dryer in unit provide ultimate convenience. 1 assigned covered garage space conveys. Welcome Spring weather at the shared Grilling/Picnic area and say hello to Summer when the heated pool opens. Very secure building with fob entry, monitoring, and M-F building manager.
Location
State DC
County Washington
Zoning R5D
Rooms
Other Rooms Living Room, Bedroom 2, Kitchen, Bedroom 1
Main Level Bedrooms 2
Interior
Heating Central
Cooling Central A/C
Flooring Hardwood, Ceramic Tile
Furnishings No
Fireplace N
Heat Source Electric
Laundry Washer In Unit, Dryer In Unit
Exterior
Exterior Feature Balconies- Multiple, Brick
Parking Features Inside Access, Basement Garage
Garage Spaces 1.0
Parking On Site 1
Amenities Available Pool - Outdoor, Elevator, Reserved/Assigned Parking, Security, Extra Storage
Water Access N
Accessibility None
Porch Balconies- Multiple, Brick
Total Parking Spaces 1
Garage N
Building
Story 1
Unit Features Hi-Rise 9+ Floors
Sewer Public Sewer
Water Public
Architectural Style Unit/Flat
Level or Stories 1
Additional Building Above Grade, Below Grade
New Construction N
Schools
School District District Of Columbia Public Schools
Others
Pets Allowed Y
HOA Fee Include Common Area Maintenance,Management,Reserve Funds,Sewer,Water,Pool(s),Trash
Senior Community No
Tax ID 0181//2070
Ownership Condominium
Security Features Desk in Lobby,Exterior Cameras,Main Entrance Lock,Resident Manager,Security Gate,Surveillance Sys
Acceptable Financing Cash, Conventional, FHA
Listing Terms Cash, Conventional, FHA
Financing Cash,Conventional,FHA
Special Listing Condition Standard
Pets Allowed Breed Restrictions, Number Limit
Read Less Info
Want to know what your home might be worth? Contact us for a FREE valuation!

Our team is ready to help you sell your home for the highest possible price ASAP

Bought with D'Ann K Lanning • Compass

43777 Central Station Dr, Suite 390, Ashburn, VA, 20147, United States
GET MORE INFORMATION






