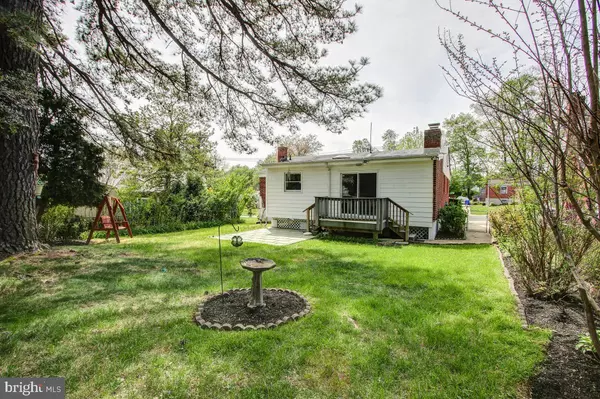$620,000
$589,000
5.3%For more information regarding the value of a property, please contact us for a free consultation.
3 Beds
2 Baths
1,794 SqFt
SOLD DATE : 05/11/2022
Key Details
Sold Price $620,000
Property Type Single Family Home
Sub Type Detached
Listing Status Sold
Purchase Type For Sale
Square Footage 1,794 sqft
Price per Sqft $345
Subdivision Randolph Hills
MLS Listing ID MDMC2044722
Sold Date 05/11/22
Style Ranch/Rambler
Bedrooms 3
Full Baths 2
HOA Y/N N
Abv Grd Liv Area 1,300
Originating Board BRIGHT
Year Built 1954
Annual Tax Amount $4,382
Tax Year 2018
Lot Size 5,834 Sqft
Acres 0.13
Property Description
Gorgeous 3BR/2FB home with a spacious Kitchen and Family Room Addition, which includes a skylight and wood burning fireplace! Tons of space and natural light! Kitchen with granite counters, stainless appliances, and pantry...lots of cabinet and counter space. Beautiful main level bath. Nicely finished lower level with huge family room/entertaining area, and a recent full bath. Beautiful hardwood floors. Front bay window. Sliding doors to deck. Double pane windows. Roof (2019). Great location...walk to Rock Creek Park, and Randolph Hills shopping center. Minutes to biking/hiking/running trails. Close to the White Flint metro, Marc, and the new Pike District. Randolph Hills is a social place with a voluntary civic association that hosts neighborhood events such as the annual 5k race, holiday caroling, cookouts and live musical performances...and there is a neighborhood newsletter to keep you up to date. Truly a gem!
Location
State MD
County Montgomery
Zoning R60
Rooms
Basement Full
Main Level Bedrooms 3
Interior
Interior Features Attic, Built-Ins, Ceiling Fan(s), Dining Area, Entry Level Bedroom, Family Room Off Kitchen, Kitchen - Table Space, Pantry, Skylight(s), Wood Floors
Hot Water Natural Gas
Heating Forced Air
Cooling Central A/C
Fireplaces Number 1
Equipment Dishwasher, Disposal, Dryer, Microwave, Oven/Range - Gas, Refrigerator, Stainless Steel Appliances, Washer, Water Heater
Window Features Double Pane
Appliance Dishwasher, Disposal, Dryer, Microwave, Oven/Range - Gas, Refrigerator, Stainless Steel Appliances, Washer, Water Heater
Heat Source Natural Gas
Laundry Basement
Exterior
Waterfront N
Water Access N
Accessibility Other
Garage N
Building
Story 2
Foundation Block
Sewer Public Sewer
Water Public
Architectural Style Ranch/Rambler
Level or Stories 2
Additional Building Above Grade, Below Grade
New Construction N
Schools
School District Montgomery County Public Schools
Others
Senior Community No
Tax ID 160400072012
Ownership Fee Simple
SqFt Source Assessor
Special Listing Condition Standard
Read Less Info
Want to know what your home might be worth? Contact us for a FREE valuation!

Our team is ready to help you sell your home for the highest possible price ASAP

Bought with Joanna M Argenio • Long & Foster Real Estate, Inc.

43777 Central Station Dr, Suite 390, Ashburn, VA, 20147, United States
GET MORE INFORMATION




