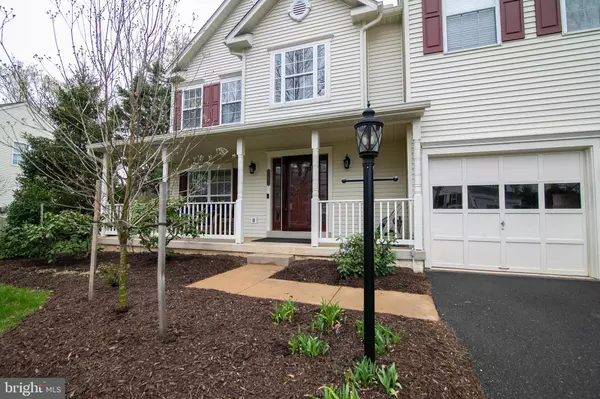$700,000
$669,900
4.5%For more information regarding the value of a property, please contact us for a free consultation.
5 Beds
4 Baths
3,516 SqFt
SOLD DATE : 05/09/2022
Key Details
Sold Price $700,000
Property Type Single Family Home
Sub Type Detached
Listing Status Sold
Purchase Type For Sale
Square Footage 3,516 sqft
Price per Sqft $199
Subdivision Ashland
MLS Listing ID VAPW2022616
Sold Date 05/09/22
Style Colonial
Bedrooms 5
Full Baths 3
Half Baths 1
HOA Fees $86/mo
HOA Y/N Y
Abv Grd Liv Area 2,616
Originating Board BRIGHT
Year Built 1997
Annual Tax Amount $5,834
Tax Year 2021
Lot Size 0.370 Acres
Acres 0.37
Property Description
Beautiful Colonial in sought after Ashland community. This home boasts gleaming hardwood floors as you step into the large two story foyer. Main level featuring a separate living and dining room, Large kitchen with 42" cabinets, center island. Family room off kitchen with gas fireplace. SGD to rear private yard.
Upper level features 4 spacious bedrooms. Large primary suite with luxury bath and walk-in closet. Three additional spacious bedrooms. Finished lower level with 5th bedroom (NTC). Large open area. Enjoy the community amenities , pool, tot-lots and more.
Ashland is situated on the eastern side of Manassas and gives easy access to I95 north to DC. Just minutes to Marine Corp base Quantico. Close to shopping.
Location
State VA
County Prince William
Zoning R4
Rooms
Other Rooms Living Room, Dining Room, Primary Bedroom, Bedroom 2, Bedroom 3, Bedroom 4, Kitchen, Family Room, Basement, Foyer, Recreation Room, Bathroom 2, Primary Bathroom, Half Bath, Additional Bedroom
Basement Connecting Stairway, Daylight, Partial, Fully Finished, Interior Access, Poured Concrete
Interior
Interior Features Carpet, Ceiling Fan(s), Dining Area, Family Room Off Kitchen, Floor Plan - Traditional, Formal/Separate Dining Room, Kitchen - Island, Kitchen - Table Space, Pantry, Walk-in Closet(s), Wood Floors
Hot Water Natural Gas
Heating Central
Cooling Central A/C, Ceiling Fan(s)
Fireplaces Number 1
Fireplaces Type Fireplace - Glass Doors, Gas/Propane, Mantel(s)
Equipment Built-In Microwave, Built-In Range, Dishwasher, Disposal, Dryer, Exhaust Fan, Icemaker, Microwave, Refrigerator, Washer
Fireplace Y
Appliance Built-In Microwave, Built-In Range, Dishwasher, Disposal, Dryer, Exhaust Fan, Icemaker, Microwave, Refrigerator, Washer
Heat Source Natural Gas
Exterior
Exterior Feature Patio(s)
Garage Garage - Front Entry, Inside Access
Garage Spaces 6.0
Amenities Available Club House, Common Grounds, Exercise Room, Party Room, Pool - Outdoor, Swimming Pool, Tennis Courts, Tot Lots/Playground
Waterfront N
Water Access N
Roof Type Asphalt
Accessibility None
Porch Patio(s)
Attached Garage 2
Total Parking Spaces 6
Garage Y
Building
Story 3
Foundation Concrete Perimeter
Sewer Public Sewer
Water Public
Architectural Style Colonial
Level or Stories 3
Additional Building Above Grade, Below Grade
Structure Type 9'+ Ceilings,Dry Wall
New Construction N
Schools
Elementary Schools Ashland
Middle Schools Benton
High Schools Forest Park
School District Prince William County Public Schools
Others
HOA Fee Include Common Area Maintenance,Management,Pool(s),Reserve Funds
Senior Community No
Tax ID 8090-28-2266
Ownership Fee Simple
SqFt Source Assessor
Special Listing Condition Standard
Read Less Info
Want to know what your home might be worth? Contact us for a FREE valuation!

Our team is ready to help you sell your home for the highest possible price ASAP

Bought with Lynn A Gouge • Berkshire Hathaway HomeServices PenFed Realty

43777 Central Station Dr, Suite 390, Ashburn, VA, 20147, United States
GET MORE INFORMATION






