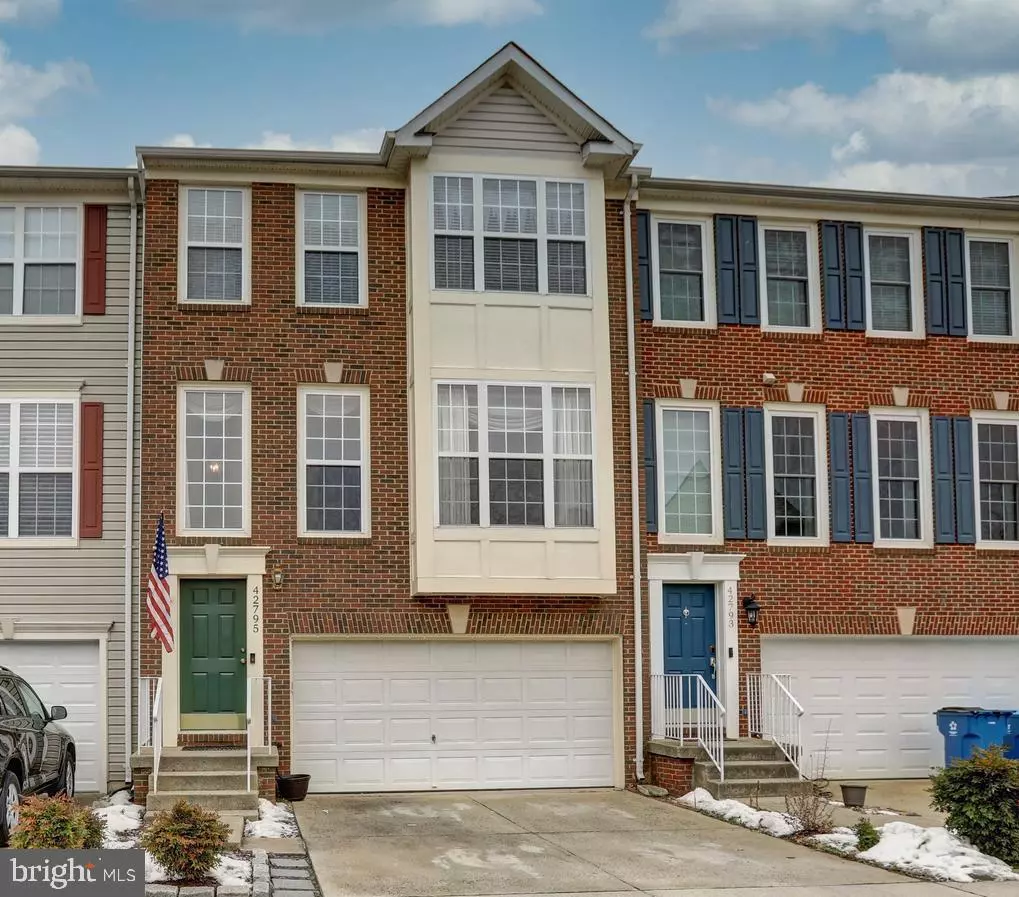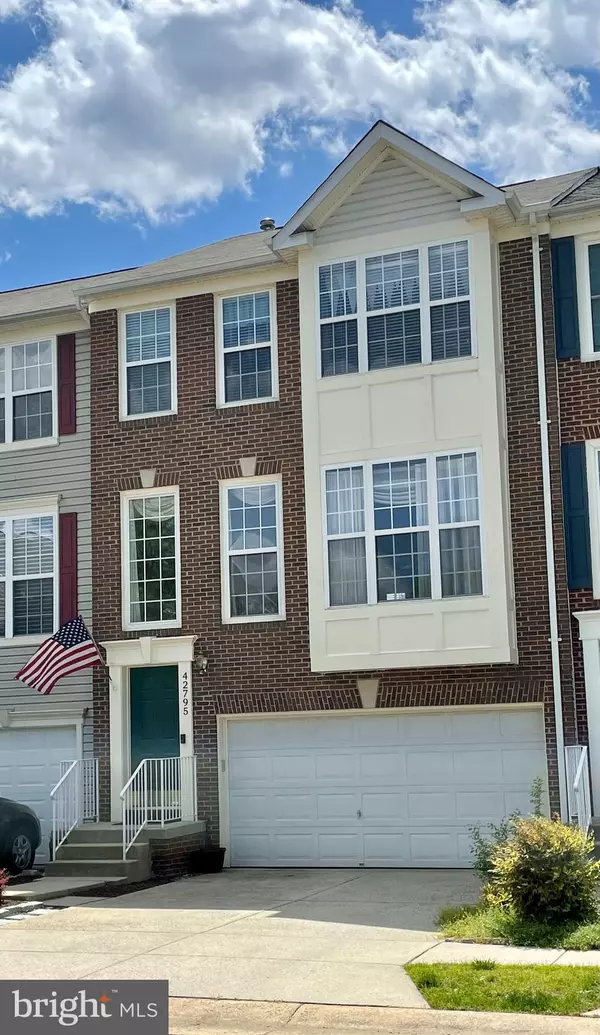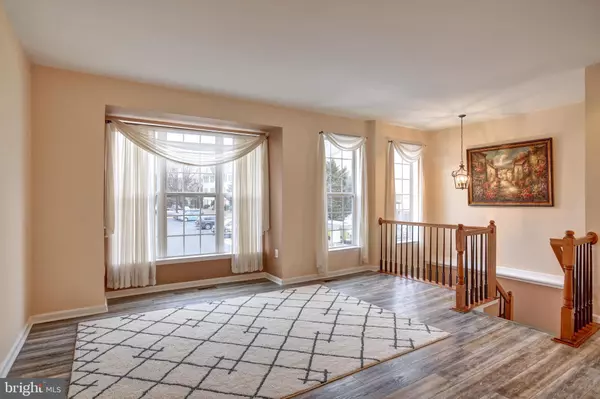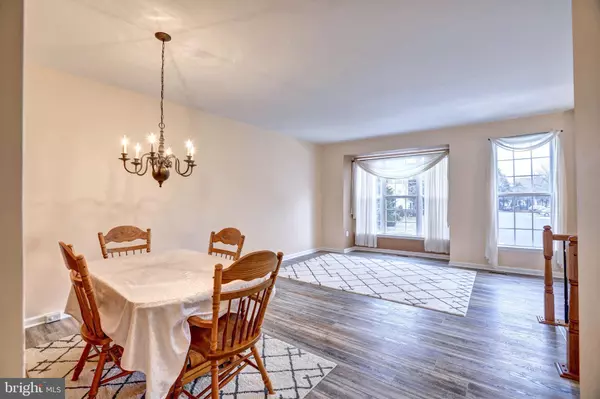$580,000
$565,000
2.7%For more information regarding the value of a property, please contact us for a free consultation.
3 Beds
4 Baths
2,480 SqFt
SOLD DATE : 06/11/2021
Key Details
Sold Price $580,000
Property Type Townhouse
Sub Type Interior Row/Townhouse
Listing Status Sold
Purchase Type For Sale
Square Footage 2,480 sqft
Price per Sqft $233
Subdivision South Riding
MLS Listing ID VALO437398
Sold Date 06/11/21
Style Colonial
Bedrooms 3
Full Baths 3
Half Baths 1
HOA Fees $88/mo
HOA Y/N Y
Abv Grd Liv Area 2,480
Originating Board BRIGHT
Year Built 2001
Annual Tax Amount $4,772
Tax Year 2021
Lot Size 1,742 Sqft
Acres 0.04
Property Description
Newly remodeled TH in sought after South Riding!! OPEN HOUSE THIS SATURDAY 5/ 8, 1-3 pm! CONTRACTS BY 7PM MONDAY - WILL BE PRESENTED TUESDAY AM. Please use Booties and Masks while showing...SO MANY UPGRADES over the last year including new flooring throughout, beautiful new deck, new patio, new bath cabinetry & counters, new paint throughout, and a BRAND NEW Water Heater! Roof replaced (2017), HVAC (2016), SS kitchen appliances (2016). Enjoy the inviting open kitchen/family room design with a cozy gas fireplace! Additional features include granite counters, 2-car garage, high ceilings, gas fireplace, remodeled M.Bath w/large soaking tub, BRAND NEW life proof luxury vinyl planks and tiles, ceiling fans in every room, brand new carpet throughout upstairs and basement, bump out which allows for additional kitchen/eating space, and office area in basement. South Riding offers numerous amenities including shopping, dining, (5) swimming pools, parks, ponds, bike/walking trails, community events throughout year, unmarked open parking, Commuter Park & Ride. South Riding is located near many fitness and rec centers, grocery stores, gas stations, restaurants, etc!! Located right off Rt 50!! This home doesn't disappoint! Thank you for visiting!!
Location
State VA
County Loudoun
Zoning 05
Rooms
Other Rooms Living Room, Dining Room, Bedroom 2, Bedroom 3, Kitchen, Family Room, Basement, Bedroom 1, Bathroom 1, Bathroom 2, Attic, Half Bath
Basement Full, Front Entrance, Fully Finished, Garage Access, Heated, Improved, Interior Access, Outside Entrance, Rear Entrance, Walkout Level, Windows, Daylight, Partial, Connecting Stairway
Interior
Interior Features Attic, Breakfast Area, Carpet, Ceiling Fan(s), Chair Railings, Combination Dining/Living, Combination Kitchen/Living, Dining Area, Family Room Off Kitchen, Floor Plan - Traditional, Kitchen - Island, Pantry, Recessed Lighting, Soaking Tub, Tub Shower, Upgraded Countertops, Walk-in Closet(s), Window Treatments, Wood Floors, Kitchen - Eat-In, Kitchen - Table Space
Hot Water 60+ Gallon Tank, Natural Gas
Heating Central, Forced Air, Energy Star Heating System, Programmable Thermostat
Cooling Programmable Thermostat, Central A/C, Energy Star Cooling System, Ceiling Fan(s)
Flooring Carpet, Hardwood, Vinyl
Fireplaces Number 1
Fireplaces Type Fireplace - Glass Doors, Gas/Propane
Equipment Built-In Microwave, Built-In Range, Dishwasher, Disposal, Dryer, Dryer - Front Loading, Energy Efficient Appliances, Icemaker, Microwave, Oven - Self Cleaning, Oven/Range - Gas, Refrigerator, Stainless Steel Appliances, Stove, Washer, Washer/Dryer Hookups Only, Water Heater, Dryer - Electric, Water Heater - High-Efficiency
Furnishings No
Fireplace Y
Window Features Screens,Double Pane
Appliance Built-In Microwave, Built-In Range, Dishwasher, Disposal, Dryer, Dryer - Front Loading, Energy Efficient Appliances, Icemaker, Microwave, Oven - Self Cleaning, Oven/Range - Gas, Refrigerator, Stainless Steel Appliances, Stove, Washer, Washer/Dryer Hookups Only, Water Heater, Dryer - Electric, Water Heater - High-Efficiency
Heat Source Natural Gas, Central
Laundry Basement, Hookup, Has Laundry, Washer In Unit, Dryer In Unit
Exterior
Exterior Feature Deck(s), Patio(s), Roof
Garage Garage - Front Entry, Garage Door Opener, Inside Access
Garage Spaces 4.0
Utilities Available Cable TV, Sewer Available, Water Available, Natural Gas Available, Electric Available, Phone Available
Amenities Available Basketball Courts, Baseball Field, Bike Trail, Exercise Room, Golf Course Membership Available, Jog/Walk Path, Picnic Area, Pool - Outdoor, Soccer Field, Swimming Pool, Tennis Courts, Tot Lots/Playground, Volleyball Courts
Waterfront N
Water Access N
View Street
Roof Type Asphalt
Street Surface Black Top
Accessibility Doors - Swing In, 2+ Access Exits
Porch Deck(s), Patio(s), Roof
Road Frontage City/County
Attached Garage 2
Total Parking Spaces 4
Garage Y
Building
Lot Description Backs - Open Common Area
Story 3
Sewer No Septic System, Public Sewer
Water Public
Architectural Style Colonial
Level or Stories 3
Additional Building Above Grade
Structure Type 9'+ Ceilings,Cathedral Ceilings,Dry Wall
New Construction N
Schools
Elementary Schools Hutchison Farm
Middle Schools J. Michael Lunsford
High Schools Freedom
School District Loudoun County Public Schools
Others
Pets Allowed Y
HOA Fee Include Management,Pool(s),Road Maintenance,Sewer,Snow Removal,Trash
Senior Community No
Tax ID 165190727000
Ownership Fee Simple
SqFt Source Assessor
Acceptable Financing Cash, Conventional, VA
Horse Property N
Listing Terms Cash, Conventional, VA
Financing Cash,Conventional,VA
Special Listing Condition Standard
Pets Description No Pet Restrictions
Read Less Info
Want to know what your home might be worth? Contact us for a FREE valuation!

Our team is ready to help you sell your home for the highest possible price ASAP

Bought with Alexandre Enrique Ardon • Fathom Realty

43777 Central Station Dr, Suite 390, Ashburn, VA, 20147, United States
GET MORE INFORMATION






