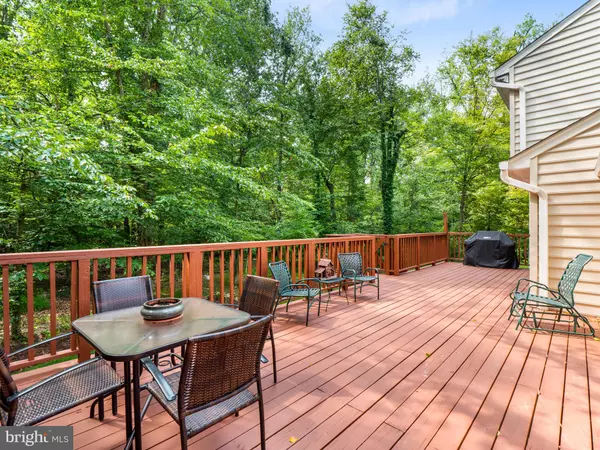$866,000
$835,000
3.7%For more information regarding the value of a property, please contact us for a free consultation.
5 Beds
4 Baths
3,366 SqFt
SOLD DATE : 11/10/2021
Key Details
Sold Price $866,000
Property Type Single Family Home
Sub Type Detached
Listing Status Sold
Purchase Type For Sale
Square Footage 3,366 sqft
Price per Sqft $257
Subdivision Woodland Village
MLS Listing ID VAFX2013156
Sold Date 11/10/21
Style Colonial
Bedrooms 5
Full Baths 3
Half Baths 1
HOA Y/N N
Abv Grd Liv Area 2,750
Originating Board BRIGHT
Year Built 1982
Annual Tax Amount $8,494
Tax Year 2021
Lot Size 0.364 Acres
Acres 0.36
Property Description
Welcome home to this woodland wonderland inside the beltway! Enjoy easy access to shopping, DC, emergency services, parks, restaurants, multiple different highways, and more, all while still having a private oasis tucked among a quiet neighborhood. Inside, this home boasts a spacious floor plan brimming with light and vitality. Enjoy sipping your morning coffee in the cozy family room and channel your inner chef with the modern kitchen thats been fully appointed. Dine in the formal dining room on special occasions or take your meal al fresco to the party-sized sun deck that offers 580 sqft of space overlooking the serene backyard oasis. Telecommuting just got a whole lot easier with the dedicated home office that comes equipped with gorgeous custom built-in cabinets! Retire for the evening in the immaculate owners suite, which features his-and-her walk-in closets and a luxurious spa-like bath with a jacuzzi soaking tub. No detail has been spared in this home with its unique design, skylights, 2 fireplaces, and tons of other lovely additions that make it stand out among the rest!
Location
State VA
County Fairfax
Zoning 196
Rooms
Other Rooms Living Room, Dining Room, Primary Bedroom, Bedroom 2, Bedroom 3, Bedroom 4, Bedroom 5, Kitchen, Family Room, Office, Recreation Room
Basement Fully Finished, Daylight, Full
Interior
Interior Features Skylight(s), Built-Ins, Walk-in Closet(s), Water Treat System, Window Treatments, Ceiling Fan(s), Intercom
Hot Water Natural Gas
Heating Heat Pump(s)
Cooling Central A/C
Fireplaces Number 2
Fireplaces Type Gas/Propane
Equipment Dryer, Washer, Cooktop, Dishwasher, Disposal, Freezer, Refrigerator, Icemaker, Oven - Wall
Fireplace Y
Appliance Dryer, Washer, Cooktop, Dishwasher, Disposal, Freezer, Refrigerator, Icemaker, Oven - Wall
Heat Source Natural Gas
Exterior
Exterior Feature Deck(s), Balcony, Porch(es)
Garage Garage Door Opener, Garage - Front Entry
Garage Spaces 2.0
Waterfront N
Water Access N
Accessibility None
Porch Deck(s), Balcony, Porch(es)
Attached Garage 2
Total Parking Spaces 2
Garage Y
Building
Lot Description Backs to Trees, Cul-de-sac
Story 3
Foundation Slab
Sewer Public Sewer
Water Public
Architectural Style Colonial
Level or Stories 3
Additional Building Above Grade, Below Grade
New Construction N
Schools
Elementary Schools North Springfield
Middle Schools Holmes
High Schools Annandale
School District Fairfax County Public Schools
Others
Senior Community No
Tax ID 0713 21 0005
Ownership Fee Simple
SqFt Source Assessor
Special Listing Condition Standard
Read Less Info
Want to know what your home might be worth? Contact us for a FREE valuation!

Our team is ready to help you sell your home for the highest possible price ASAP

Bought with Lauren Wiley • Pearson Smith Realty, LLC

43777 Central Station Dr, Suite 390, Ashburn, VA, 20147, United States
GET MORE INFORMATION






