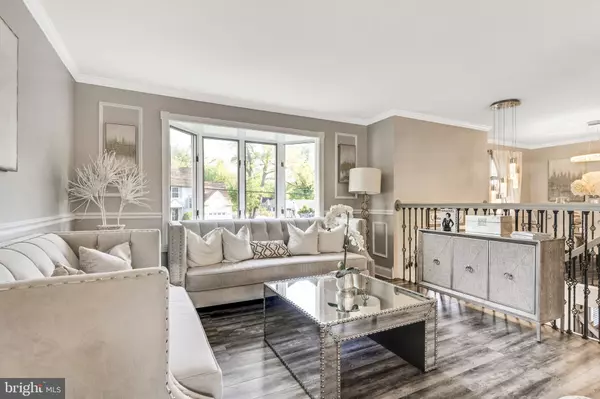$360,000
$359,900
For more information regarding the value of a property, please contact us for a free consultation.
3 Beds
2 Baths
2,292 SqFt
SOLD DATE : 09/02/2022
Key Details
Sold Price $360,000
Property Type Single Family Home
Sub Type Detached
Listing Status Sold
Purchase Type For Sale
Square Footage 2,292 sqft
Price per Sqft $157
Subdivision Gardenville Center
MLS Listing ID NJGL2016048
Sold Date 09/02/22
Style Traditional,Bi-level,Split Level
Bedrooms 3
Full Baths 2
HOA Y/N N
Abv Grd Liv Area 2,292
Originating Board BRIGHT
Year Built 1980
Annual Tax Amount $7,247
Tax Year 2021
Lot Size 0.480 Acres
Acres 0.48
Lot Dimensions 130.00 x 162
Property Description
3/4 Bedroom 2 Full Bath, Possible 4th Bedroom is now a Bonus Room with Closet. Oversized Lot almost 1/2 Acre with 14 car Driveway, 2 car Carport! In the desirable Gardenville Section of Deptford Township. Pride of home ownership and it SHOWS! The home has been well kept and updated. Recessed Lighting, 12 ft vaulted Ceiling, Wainscotting, Crown Molding, Updated Laminate Hardwood Flooring Though-Out. The interior features nice room sizes and lots of closet space. The large open living room has a wide bay window to overlook the front yard and let all the sunshine in. Tons of Natural Lighting in the Home. There is a full eat-in kitchen with 2 pantry closets and sliding glass door access to the elevated deck. The lower level great room features walkout access to back yard. Lower level is a walkout with a separate entrance, to the outdoor patio. Most of the home is finished with nice trim and crown molding, neutral paint though-out . All this situated on a nearly half acre lot, with horseshoe driveway. Andersen windows throughout, Gas Heat/Central Air, and Roof was replaced in 2022. The Water Heater in 2017. The SOLAR PANELS installed to lower those electric Bills! This makes living here very affordable and will save money on your utility cost for years and years to come! Come to open house on Sunday 1PM to 3PM.
Location
State NJ
County Gloucester
Area Deptford Twp (20802)
Zoning RESID
Rooms
Other Rooms Living Room, Dining Room, Primary Bedroom, Bedroom 2, Bedroom 3, Kitchen, Family Room, Foyer, Laundry, Other, Bathroom 1, Bathroom 2, Attic, Bonus Room
Main Level Bedrooms 2
Interior
Interior Features Primary Bath(s), Ceiling Fan(s), Crown Moldings, Exposed Beams, Floor Plan - Open, Kitchen - Island, Pantry, Recessed Lighting, Wainscotting, Wood Floors
Hot Water Natural Gas
Heating Forced Air
Cooling Central A/C
Flooring Tile/Brick, Ceramic Tile, Engineered Wood, Hardwood, Laminate Plank
Fireplaces Number 1
Fireplaces Type Brick
Equipment Dishwasher, Built-In Microwave, Dryer, Oven - Single, Oven/Range - Gas, Range Hood, Refrigerator, Stainless Steel Appliances, Washer
Fireplace Y
Window Features Bay/Bow,Replacement
Appliance Dishwasher, Built-In Microwave, Dryer, Oven - Single, Oven/Range - Gas, Range Hood, Refrigerator, Stainless Steel Appliances, Washer
Heat Source Natural Gas
Laundry Lower Floor
Exterior
Exterior Feature Deck(s)
Garage Spaces 14.0
Utilities Available Cable TV
Waterfront N
Water Access N
Roof Type Shingle,Architectural Shingle
Accessibility None
Porch Deck(s)
Total Parking Spaces 14
Garage N
Building
Lot Description Level, Open
Story 2
Foundation Slab
Sewer Public Sewer
Water Public
Architectural Style Traditional, Bi-level, Split Level
Level or Stories 2
Additional Building Above Grade, Below Grade
Structure Type 9'+ Ceilings,Dry Wall
New Construction N
Schools
High Schools Deptford Township H.S.
School District Deptford Township Public Schools
Others
Senior Community No
Tax ID 02-00154-00008
Ownership Fee Simple
SqFt Source Estimated
Acceptable Financing Conventional, VA, FHA, Cash
Listing Terms Conventional, VA, FHA, Cash
Financing Conventional,VA,FHA,Cash
Special Listing Condition Standard
Read Less Info
Want to know what your home might be worth? Contact us for a FREE valuation!

Our team is ready to help you sell your home for the highest possible price ASAP

Bought with Meenu Bhular • Weichert Realtors-Burlington

43777 Central Station Dr, Suite 390, Ashburn, VA, 20147, United States
GET MORE INFORMATION






