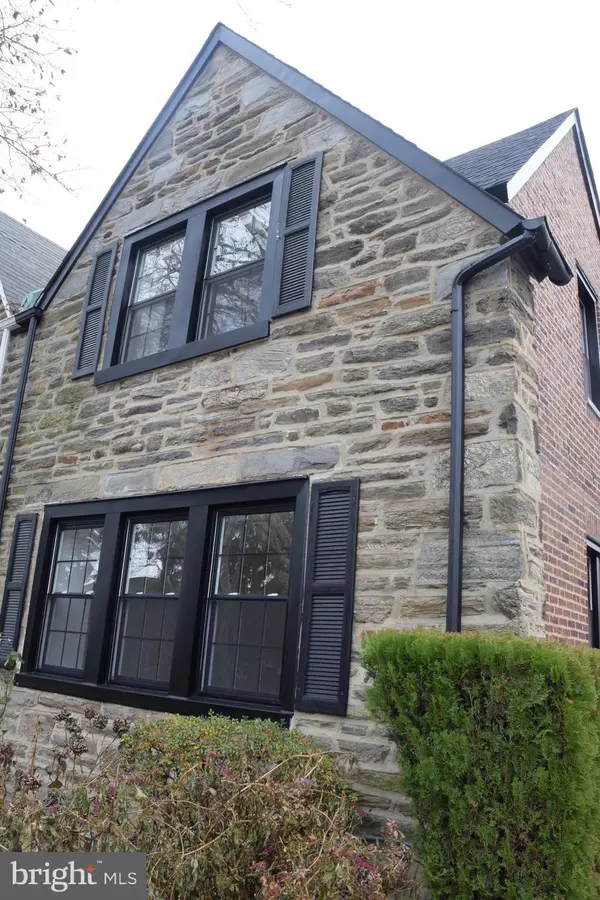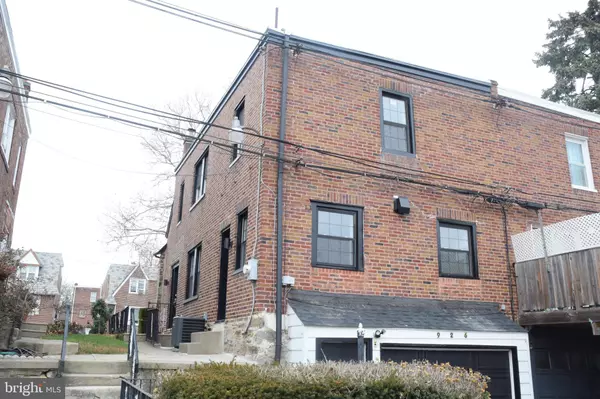$415,000
$399,999
3.8%For more information regarding the value of a property, please contact us for a free consultation.
3 Beds
3 Baths
2,300 SqFt
SOLD DATE : 02/11/2022
Key Details
Sold Price $415,000
Property Type Single Family Home
Sub Type Twin/Semi-Detached
Listing Status Sold
Purchase Type For Sale
Square Footage 2,300 sqft
Price per Sqft $180
Subdivision Mt Airy (East)
MLS Listing ID PAPH2059142
Sold Date 02/11/22
Style Traditional
Bedrooms 3
Full Baths 3
HOA Y/N N
Abv Grd Liv Area 2,300
Originating Board BRIGHT
Year Built 1950
Annual Tax Amount $2,342
Tax Year 2021
Lot Size 2,700 Sqft
Acres 0.06
Lot Dimensions 27.00 x 100.00
Property Description
Sensational and Completely Renovated Home in Mount Airy! Nestled in a very popular and quiet community, this 3BR/3BA residence impresses with natural exterior stone detailing, bold black windows, and manicured landscaping. The home has 2,600 sq ft of living space. Immaculately styled with modern panache, the sundrenched interior beckons admiration with beautiful hardwood flooring, a crisp color scheme, an openly flowing floorplan, and sleek contemporary staircases. Fashioned for entertaining, the main-level stuns with an expansive living room, premium light fixtures, and an open concept gourmet kitchen featuring high-end Zline stainless-steel appliances, glittering quartz countertops, white shaker cabinetry with stylish hardware, a massive 72” center island with an undermount sink, a white subway tile backsplash, an enormous 36” gas range with 6-burners, a 42” range hood, recessed lighting, and an adjoining dining area. Blissful days and relaxing days are found in the primary bedroom, which has high ceilings, mood lighting, a deep closet with a skylight, and a luxe en suite boasting dual sinks, a lighted mirror, and an oversized glass enclosed shower. Two additional bedrooms are generously sized and may be ideal for guests, children, flex spaces, or home offices. As a bonus, the guest bathrooms include touch lighted mirrors and modern vanities. Other features: attached 1-car garage with rear driveway, laundry area, fully finished and open concept basement with two entrances, a brand-new Goodman HVAC system, a brand-new Rheem hot water heater, newly installed 200-AMP electric service, only steps from Dunkin Donuts and Finley Playground, only 22-minutes from Downtown, close to shopping, restaurants, medical facilities, and schools, and so much more! Call now to secure your private tour!
Location
State PA
County Philadelphia
Area 19150 (19150)
Zoning RSA3
Rooms
Basement Other
Interior
Hot Water Electric
Heating Hot Water
Cooling Central A/C
Equipment Dishwasher, Oven/Range - Gas, Microwave
Appliance Dishwasher, Oven/Range - Gas, Microwave
Heat Source Natural Gas
Exterior
Garage Garage - Rear Entry
Garage Spaces 1.0
Water Access N
Accessibility None, 2+ Access Exits
Attached Garage 1
Total Parking Spaces 1
Garage Y
Building
Story 2
Foundation Slab
Sewer Public Sewer
Water Public
Architectural Style Traditional
Level or Stories 2
Additional Building Above Grade, Below Grade
New Construction N
Schools
School District The School District Of Philadelphia
Others
Pets Allowed Y
Senior Community No
Tax ID 502365400
Ownership Fee Simple
SqFt Source Assessor
Special Listing Condition Standard
Pets Description No Pet Restrictions
Read Less Info
Want to know what your home might be worth? Contact us for a FREE valuation!

Our team is ready to help you sell your home for the highest possible price ASAP

Bought with James F Caraway • Redfin Corporation

43777 Central Station Dr, Suite 390, Ashburn, VA, 20147, United States
GET MORE INFORMATION






