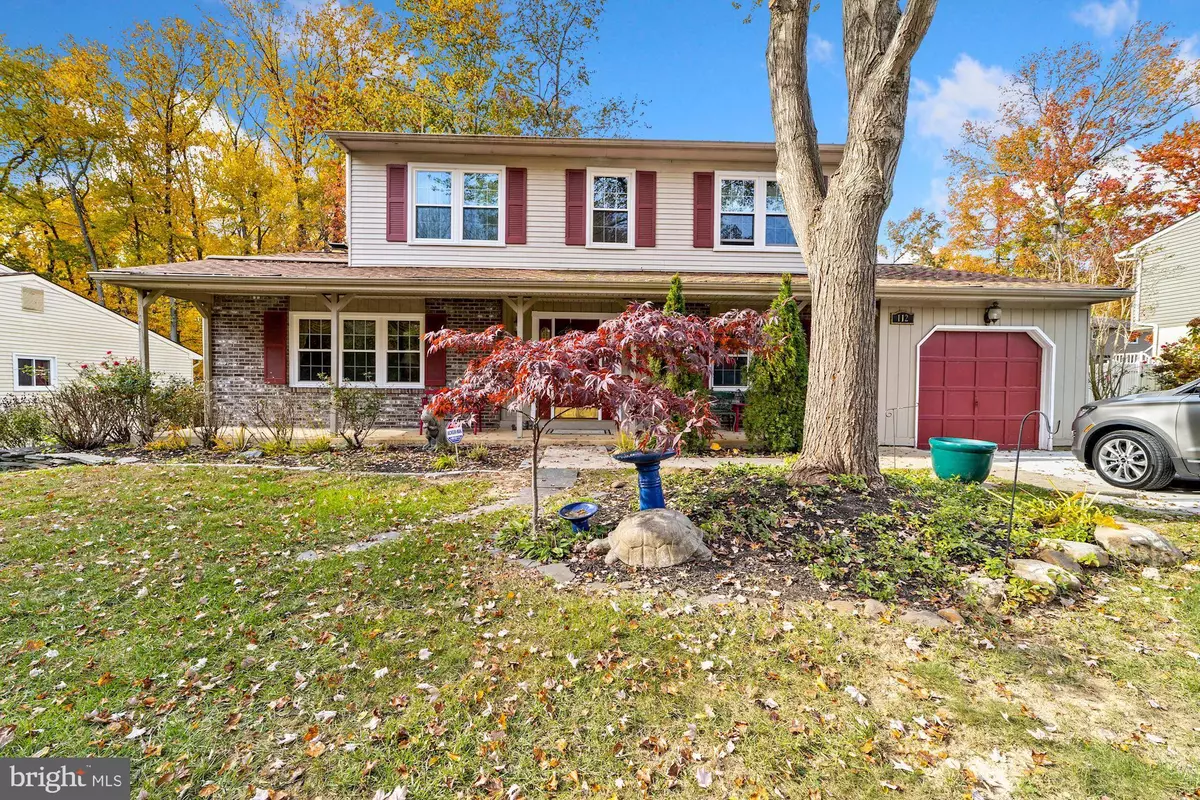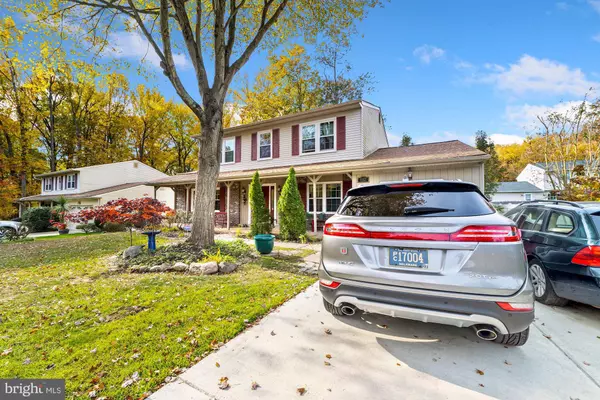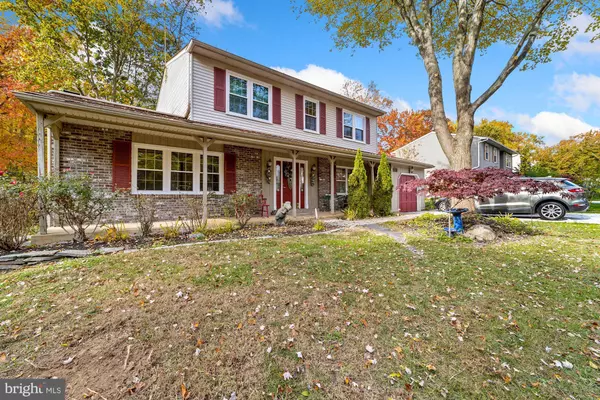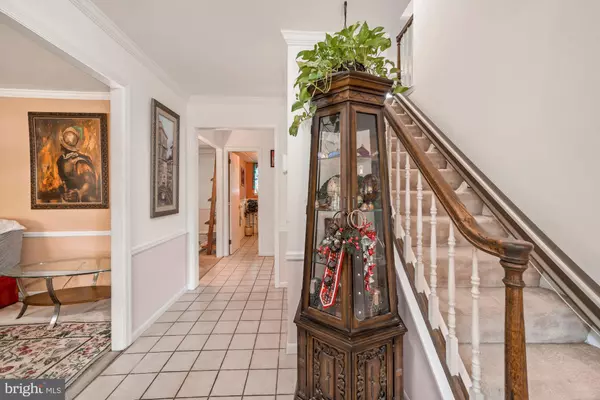$380,000
$359,900
5.6%For more information regarding the value of a property, please contact us for a free consultation.
4 Beds
3 Baths
2,150 SqFt
SOLD DATE : 04/05/2022
Key Details
Sold Price $380,000
Property Type Single Family Home
Sub Type Detached
Listing Status Sold
Purchase Type For Sale
Square Footage 2,150 sqft
Price per Sqft $176
Subdivision The Woods
MLS Listing ID DENC2013562
Sold Date 04/05/22
Style Colonial
Bedrooms 4
Full Baths 2
Half Baths 1
HOA Y/N N
Abv Grd Liv Area 2,150
Originating Board BRIGHT
Year Built 1978
Annual Tax Amount $2,714
Tax Year 2021
Lot Size 7,841 Sqft
Acres 0.18
Lot Dimensions 80.00 x 100.00
Property Description
Gorgeous two story Colonial is nestled on a Quiet cul-de-sac. Upon entrance, you are warmly greeted by a bright and open floor plan seamlessly connecting the kitchen to the living room and leading to Family room/Den/Office . Meticulous attention to detail is presented in the kitchen which has been beautifully Remodeled. New countertops, customized backsplash, freshly finished cabinets, and brand-name appliances. Adjacent to the living room, there’s a comfortable family room perfect for gathering. Home features a Dining Room and Sunroom. Upstairs you’ll find spacious bedrooms including master and on suite. The backyard is huge and provides plentiful space for gardening . The Brand New Deck Offers a Great extension for special gatherings. You are 7 minutes to Christiana Mall and all Conveniences. Your Opportunity to Call this Home awaits!
Location
State DE
County New Castle
Area Newark/Glasgow (30905)
Zoning NC10
Rooms
Basement Fully Finished
Interior
Interior Features Breakfast Area, Carpet, Ceiling Fan(s), Dining Area, Kitchen - Eat-In, Window Treatments
Hot Water Natural Gas
Heating Central
Cooling Central A/C
Fireplaces Number 1
Fireplaces Type Wood
Equipment Dishwasher, Dryer, Microwave, Stove, ENERGY STAR Refrigerator, Energy Efficient Appliances, Washer
Fireplace Y
Appliance Dishwasher, Dryer, Microwave, Stove, ENERGY STAR Refrigerator, Energy Efficient Appliances, Washer
Heat Source Oil
Laundry Lower Floor
Exterior
Exterior Feature Deck(s), Screened
Parking Features Garage - Front Entry
Garage Spaces 1.0
Water Access N
Accessibility None
Porch Deck(s), Screened
Attached Garage 1
Total Parking Spaces 1
Garage Y
Building
Story 2
Foundation Slab
Sewer Public Sewer, Public Septic
Water Public
Architectural Style Colonial
Level or Stories 2
Additional Building Above Grade, Below Grade
New Construction N
Schools
School District Colonial
Others
Pets Allowed Y
Senior Community No
Tax ID 09-025.10-051
Ownership Fee Simple
SqFt Source Assessor
Security Features Monitored,Intercom,Security System
Acceptable Financing Conventional
Horse Property N
Listing Terms Conventional
Financing Conventional
Special Listing Condition Standard
Pets Description Cats OK
Read Less Info
Want to know what your home might be worth? Contact us for a FREE valuation!

Our team is ready to help you sell your home for the highest possible price ASAP

Bought with Brenda Salemi • Tesla Realty Group, LLC

43777 Central Station Dr, Suite 390, Ashburn, VA, 20147, United States
GET MORE INFORMATION






