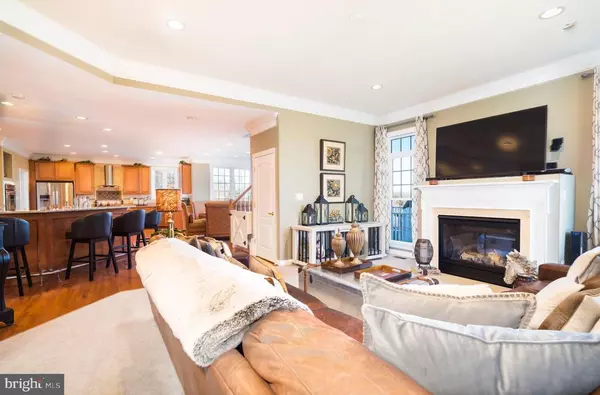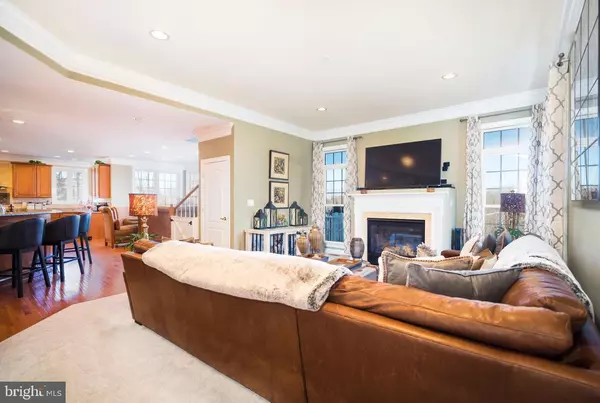$1,300,000
$1,399,000
7.1%For more information regarding the value of a property, please contact us for a free consultation.
5 Beds
5 Baths
5,415 SqFt
SOLD DATE : 06/25/2021
Key Details
Sold Price $1,300,000
Property Type Single Family Home
Sub Type Detached
Listing Status Sold
Purchase Type For Sale
Square Footage 5,415 sqft
Price per Sqft $240
Subdivision Park Meadows
MLS Listing ID VALO434338
Sold Date 06/25/21
Style Colonial
Bedrooms 5
Full Baths 4
Half Baths 1
HOA Y/N N
Abv Grd Liv Area 4,235
Originating Board BRIGHT
Year Built 2006
Annual Tax Amount $8,019
Tax Year 2021
Lot Size 3.100 Acres
Acres 3.1
Property Description
Stately brick front home on 3.1 acres in the Park Meadow neighborhood of Leesburg! It was built in 2006 by Basheer & Edgemoore, and this Evesham model is perfect for those who love to entertain. It boosts spectacular panoramic views from its hilltop location. There are over 5,900 sq ft on three finished levels with five bedrooms and four and half bathrooms. The expansive open kitchen design features a large center island, separate eat in area, granite counters, hardwood floors, stainless appliances, pantry, and large bar area, built-in wine refrigerator. The 1st floor family room right off the kitchen makes it a perfect place to entertain family and friends while in the comfort of your home! The Evesham floor plan is exceptionally functional and very flexible with a formal dining room, formal living room, and Sunroom with expansive floor-to-ceiling windows , this room can be an additional family room or billiards room depending on your needs! This home offers 'work from home' made easy on two separate levels, either in the main floor office space or large office/family room area on the upper level, you have a lot of options for homework, business or gathering. The upper level features a large master bedroom; separate sitting room, two large walk-in custom closets, dual bathroom vanities, a soaking tub, and a large shower with sitting area, water closet and views of the rolling hillside. There are three additional bedrooms with ensuite bathrooms and custom closets. The finished walkout lower level, is a perfect place for recreation and relaxing; family room, and fifth bedroom and full bathroom. Additional Storage in lower level area. Outdoor space includes a large Trex deck and custom fire pit so you can relax, recharge and rewind surrounded by trees and fantastic views. Don't miss!
Location
State VA
County Loudoun
Zoning 03
Rooms
Basement Full
Interior
Interior Features Wood Floors, Walk-in Closet(s), Recessed Lighting, Kitchen - Gourmet, Floor Plan - Traditional, Dining Area, Ceiling Fan(s)
Hot Water Propane
Heating Forced Air
Cooling Central A/C
Fireplaces Number 1
Equipment Built-In Microwave, Dishwasher, Disposal, Dryer, Washer, Stainless Steel Appliances, Refrigerator
Fireplace Y
Appliance Built-In Microwave, Dishwasher, Disposal, Dryer, Washer, Stainless Steel Appliances, Refrigerator
Heat Source Propane - Owned
Exterior
Exterior Feature Patio(s), Deck(s)
Parking Features Inside Access
Garage Spaces 3.0
Water Access N
View Mountain
Accessibility Other
Porch Patio(s), Deck(s)
Attached Garage 3
Total Parking Spaces 3
Garage Y
Building
Story 3
Sewer Public Septic
Water Well
Architectural Style Colonial
Level or Stories 3
Additional Building Above Grade, Below Grade
New Construction N
Schools
School District Loudoun County Public Schools
Others
Senior Community No
Tax ID 311388569000
Ownership Fee Simple
SqFt Source Assessor
Special Listing Condition Standard
Read Less Info
Want to know what your home might be worth? Contact us for a FREE valuation!

Our team is ready to help you sell your home for the highest possible price ASAP

Bought with Kimberlee S House • Long & Foster Real Estate, Inc.
43777 Central Station Dr, Suite 390, Ashburn, VA, 20147, United States
GET MORE INFORMATION






